1125 N Bader Court
Castle Rock, CO 80104 — Douglas county
Price
$1,000,000
Sqft
4132.00 SqFt
Baths
3
Beds
3
Description
This stunning property features 4.75 acres of natural beauty, including trees, picturesque views, and unique rock outcroppings. Located just minutes from downtown Castle Rock, this home offers a serene and private setting at the end of a cul-de-sac. The interior boasts 3 bedrooms, 3 baths, formal dining room, formal living room enhanced with a rock fireplace with a wood pellet stove insert and "spectacular and panoramic" mountain views. The family room features a fireplace for those cold Colorado nights and a large main-floor laundry room that includes the washer and dryer with a separate doggy door to the outside kennel area. The vaulted ceilings add a touch of elegance to the home. A huge bonus room with rough-in plumbing for a bar sink provides additional space for entertainment. The upper floor features the primary bedroom with a 5-piece bath, a loft area with a built-in desk and cabinets, and walks out onto a private deck. The oversized 2-car garage includes a workshop area perfect for DIY projects and additional storage. Enjoy the spacious covered deck for outdoor entertaining and relaxation. The natural setting of the exterior of the home has perennials, mature trees and landscaping, a grassed area on the side, a great deck, a storage shed, and privacy. Updates include a new furnace, knotty pine doors, newer carpet and stainless steel kitchen appliances. The home also offers central air conditioning. This is a One-of-a-kind and unique custom home with no HOA...make your appointment today to see this wonderful home!
Property Level and Sizes
SqFt Lot
206910.00
Lot Features
Entrance Foyer, Five Piece Bath, Granite Counters, High Ceilings
Lot Size
4.75
Interior Details
Interior Features
Entrance Foyer, Five Piece Bath, Granite Counters, High Ceilings
Appliances
Dishwasher, Disposal, Dryer, Microwave, Oven, Refrigerator, Washer
Electric
Central Air
Flooring
Carpet, Tile, Vinyl
Cooling
Central Air
Heating
Forced Air
Fireplaces Features
Family Room, Living Room
Exterior Details
Features
Private Yard, Spa/Hot Tub
Lot View
Meadow, Mountain(s)
Water
Well
Sewer
Septic Tank
Land Details
Road Frontage Type
Public
Road Surface Type
Paved
Garage & Parking
Parking Features
Concrete
Exterior Construction
Roof
Composition
Construction Materials
Wood Siding
Exterior Features
Private Yard, Spa/Hot Tub
Window Features
Double Pane Windows, Window Coverings
Security Features
Carbon Monoxide Detector(s), Smoke Detector(s)
Builder Source
Appraiser
Financial Details
Previous Year Tax
5797.86
Year Tax
2023
Primary HOA Fees
0.00
Location
Schools
Elementary School
Castle Rock
Middle School
Mesa
High School
Douglas County
Walk Score®
Contact me about this property
Gavin Grove-Gildon
RE/MAX Professionals
6020 Greenwood Plaza Boulevard
Greenwood Village, CO 80111, USA
6020 Greenwood Plaza Boulevard
Greenwood Village, CO 80111, USA
- Invitation Code: gavingildon
- gavingildon@ronzosmith.com
- https://GavinGildon.com
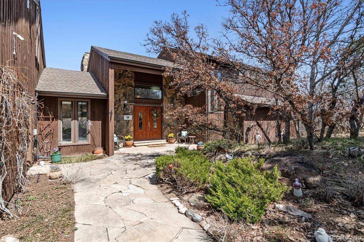
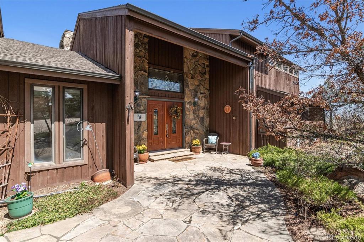
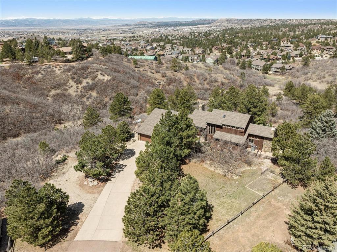
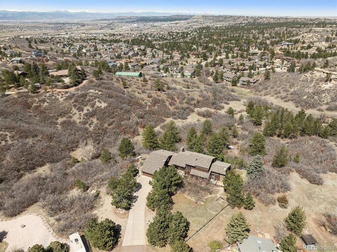
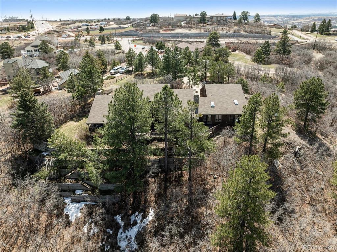
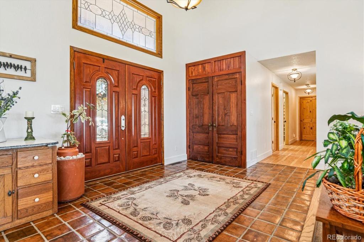
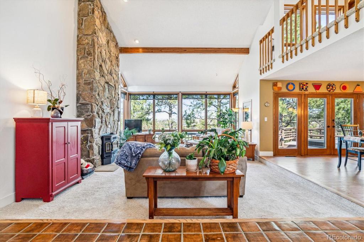
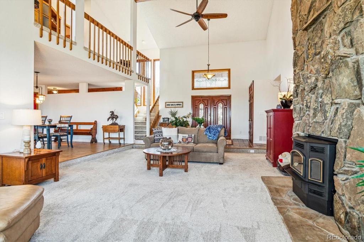
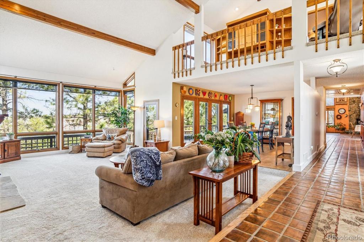
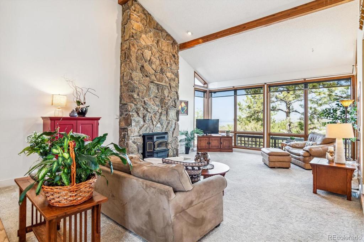
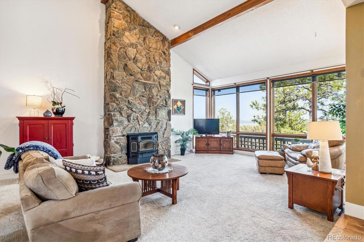
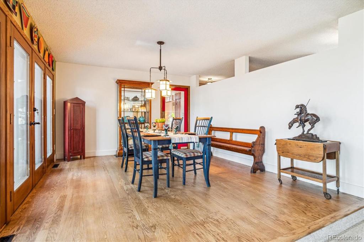
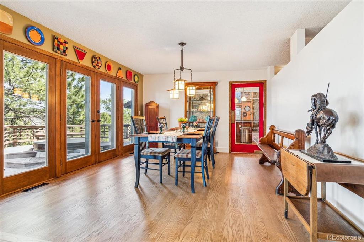
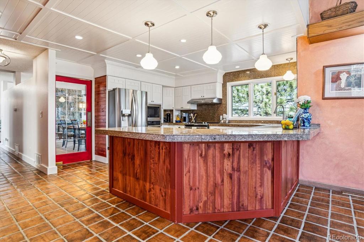
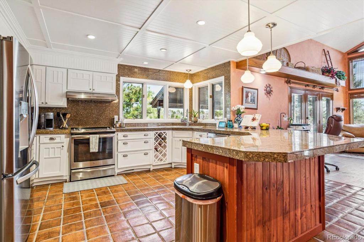
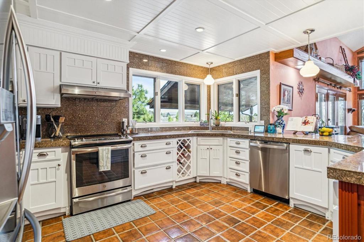
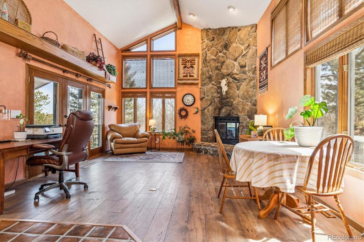
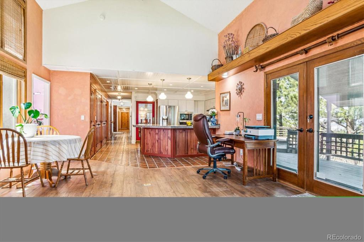
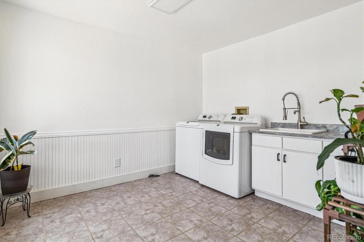
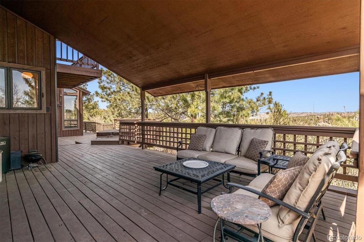
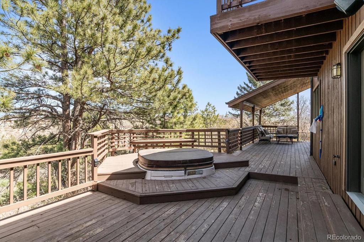
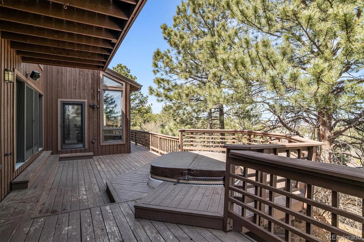
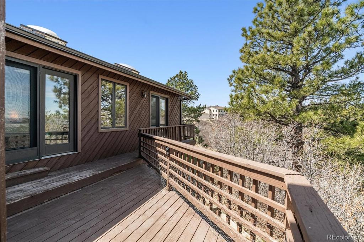
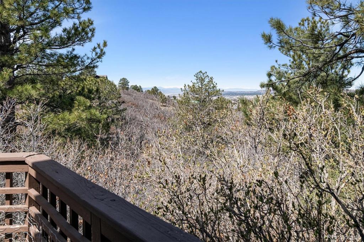
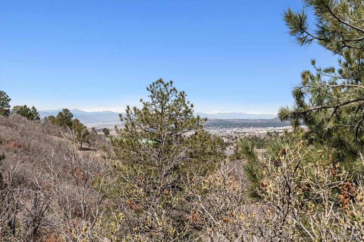
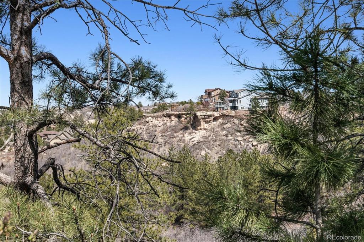
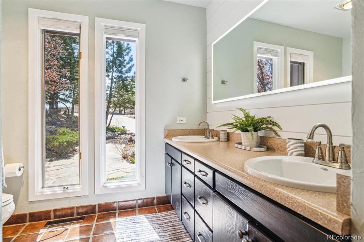
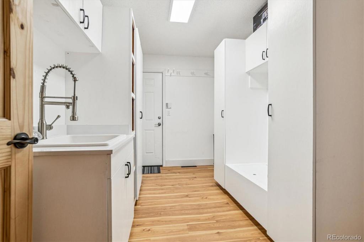
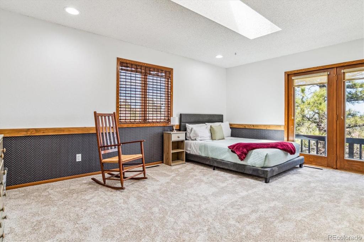
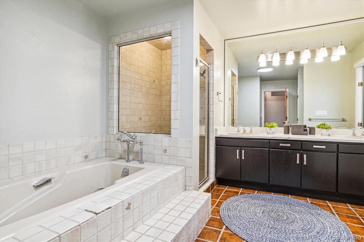
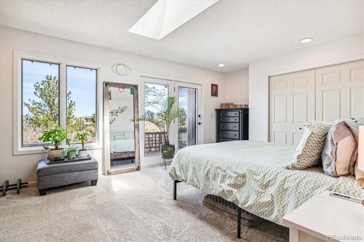
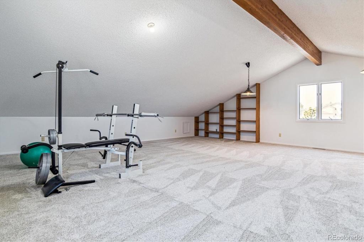
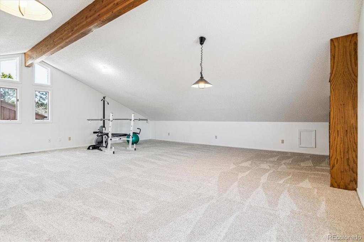
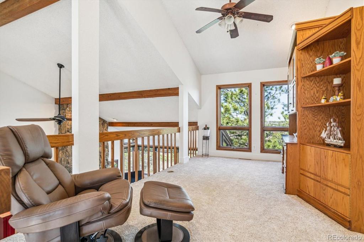
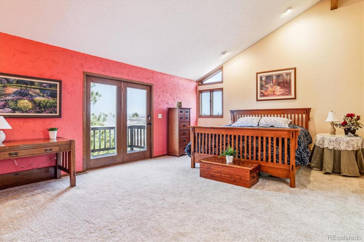
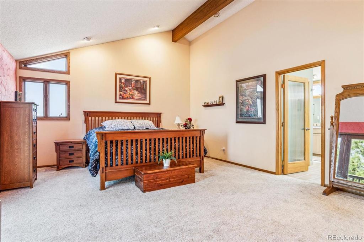
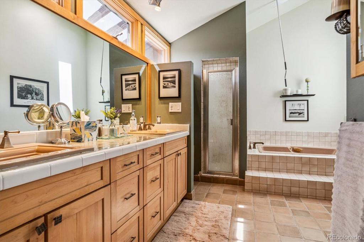
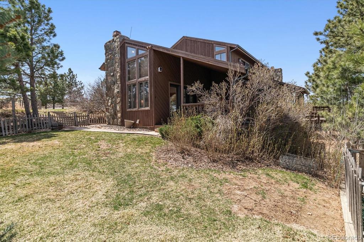
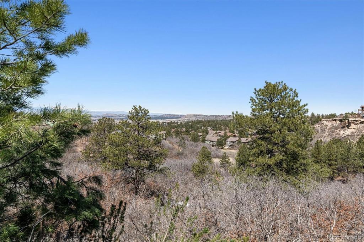


 Menu
Menu
 Schedule a Showing
Schedule a Showing

