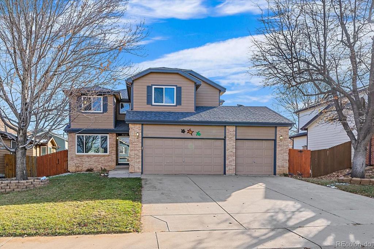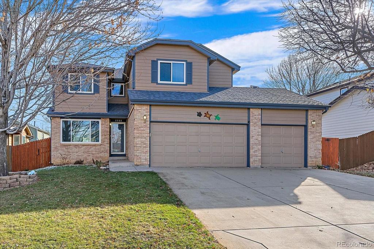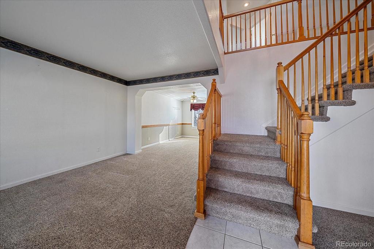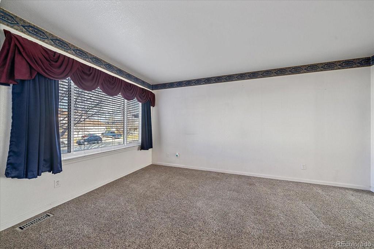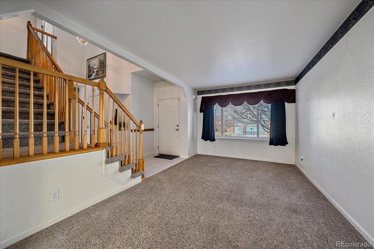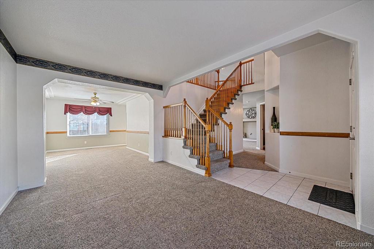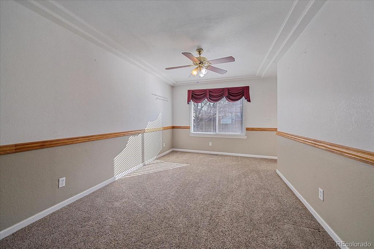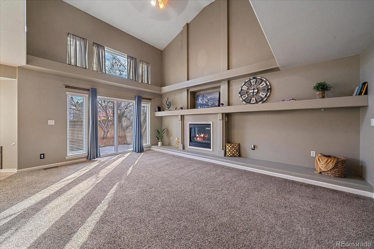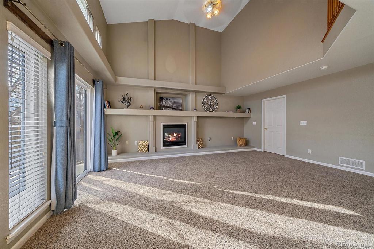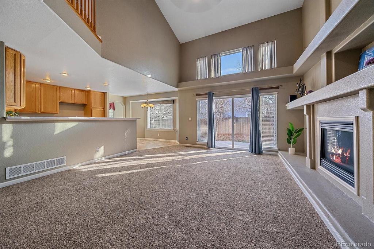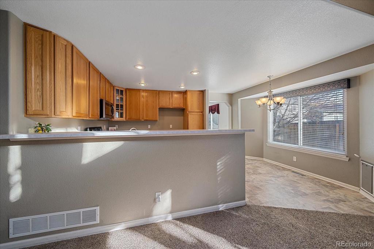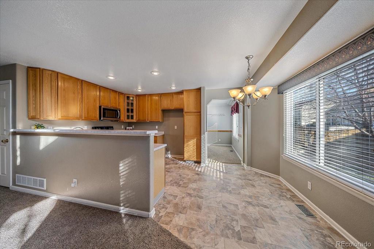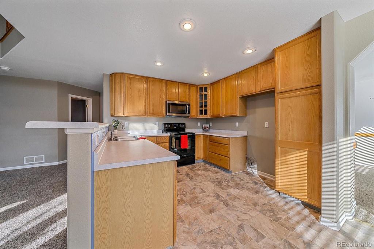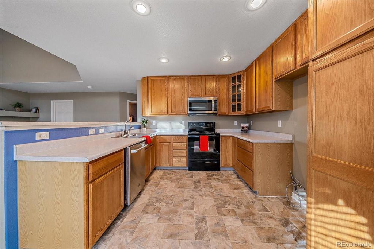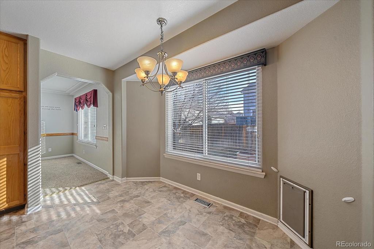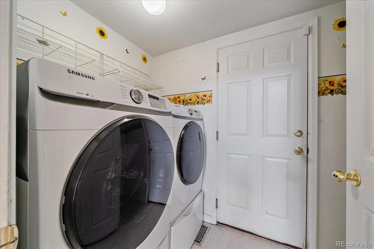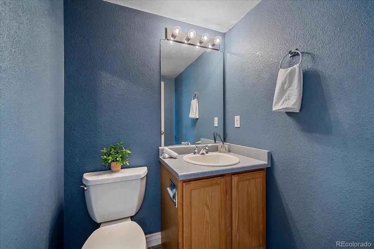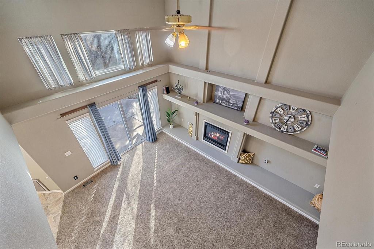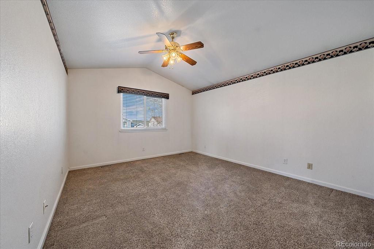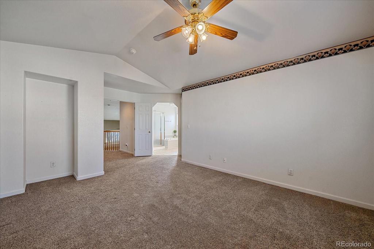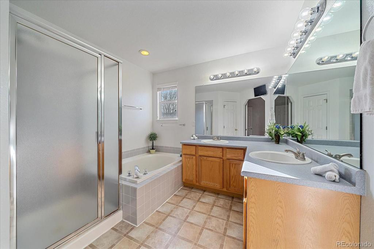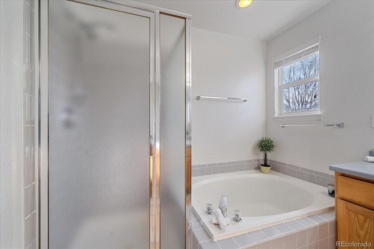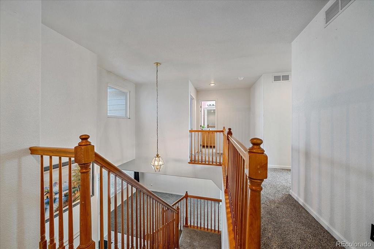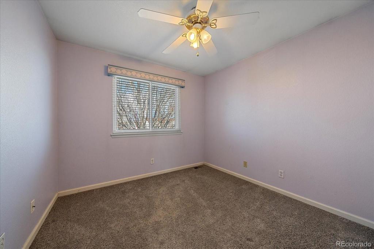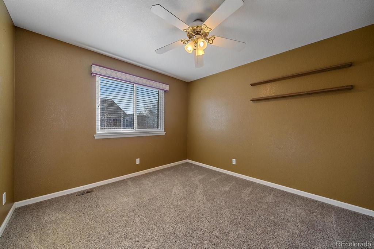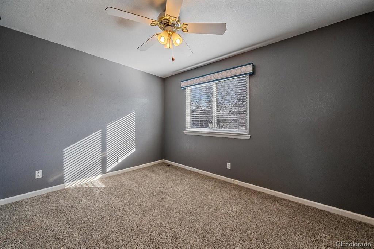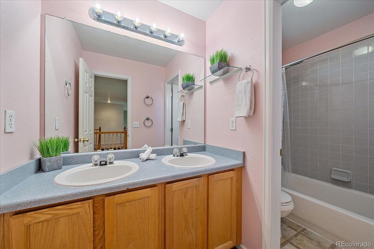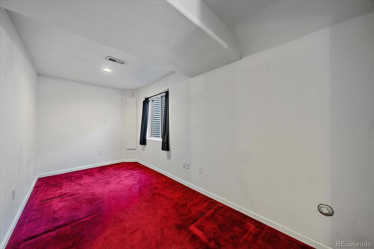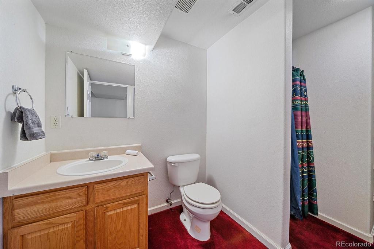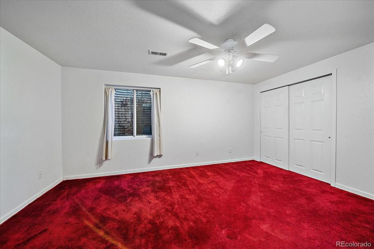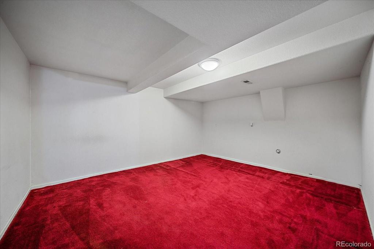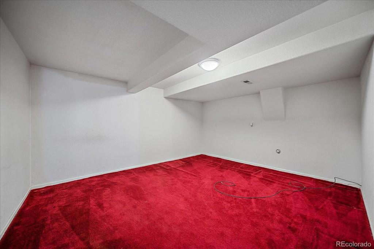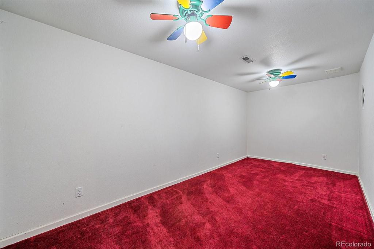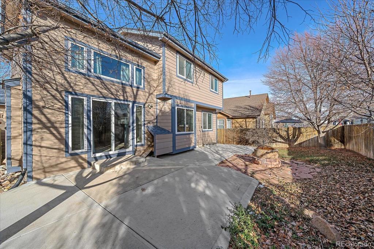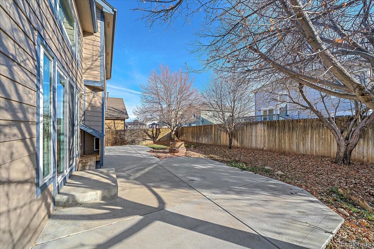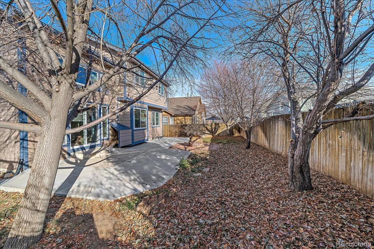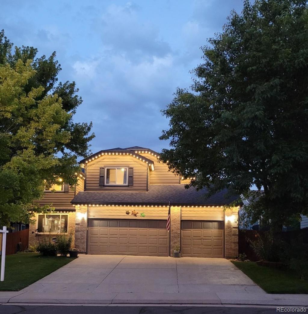Price
$599,000
Sqft
3210.00
Baths
4
Beds
5
Description
Welcome home to this incredible two-story beauty with mountain views in the highly desired Sterling Hills community of Aurora, Colorado. There is so much to see and enjoy in this spacious home. Several Updates to Call Out: HVAC Systems, Water Heater, Appliances, Carpet on Upper Levels, Windows, Sump Pump, $6k Exterior gemstone lighting, AND MORE! The main floor awaits with a beautifully situated living room that is flooded with natural light through the numerous large windows and two-story soaring ceilings. Cozy up to the gas fireplace while enjoying your morning coffee or reading a book. The kitchen offers a compliment of expanded cabinet space, incredible counter space and a convenient eat-in kitchen area. The formal living area is complete with a formal dining room. The upper level features a relaxing private primary suite with 5-piece en suite bathroom, featuring a double sink, huge soaking tub, large vanity, and a tremendous walk-in closet. The upper level is complete with 3 additional bedrooms and a full bathroom. The full finished basement is setup with plenty of space including another bedroom, 3/4-bathroom, gym area, and a theater room. The outdoor living space is extraordinary with an over-sized patio perfect for entertaining, sprinkler system, fire-pit, and mature trees. The outdoor storage shed is also included. Sterling Hills is a delicately planned community with only the highest in building standards. Close to shopping, restaurants, and easy access to Denver, Buckley AFB, E-470 and DIA.
Virtual Tour / Video
Property Level and Sizes
Interior Details
Exterior Details
Land Details
Garage & Parking
Exterior Construction
Financial Details
Schools
Location
Schools
Walk Score®
Contact Me
About Me & My Skills
“His dedication to his family and genuinely friendly, energetic personality spills over into his real estate business, which has helped him build a sphere of repeat clients and referrals that are among the keys to success in the real estate business.”
My Video Introduction
Get In Touch
Complete the form below to send me a message.


 Menu
Menu