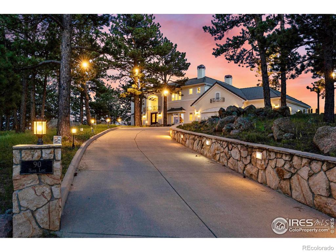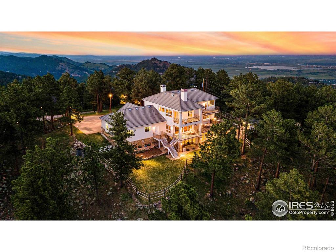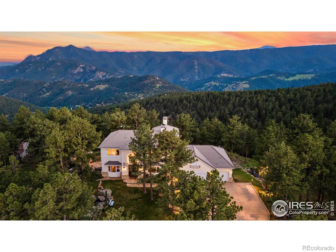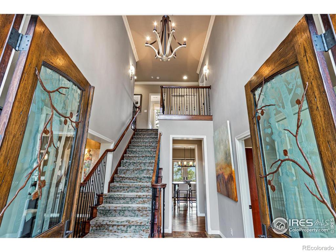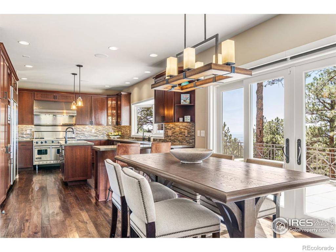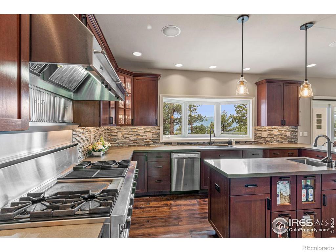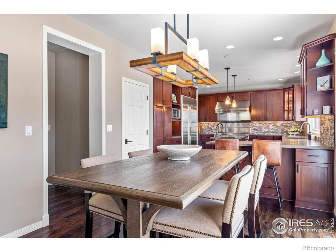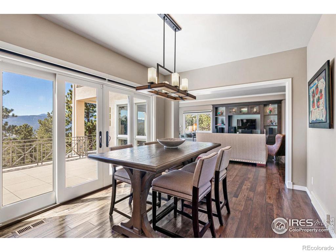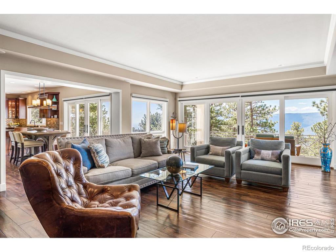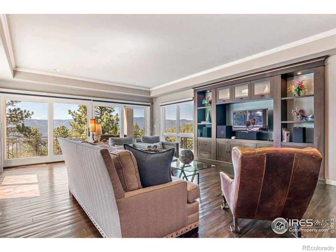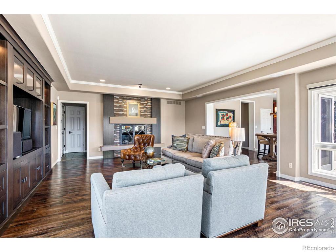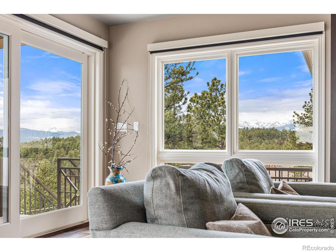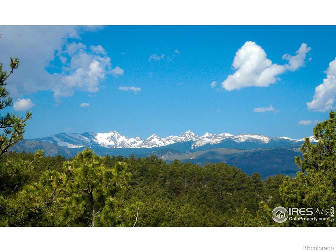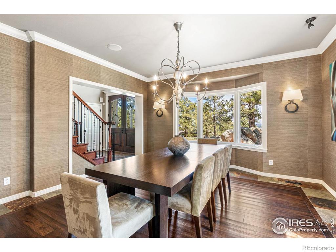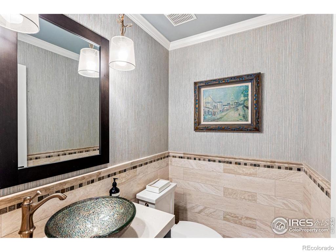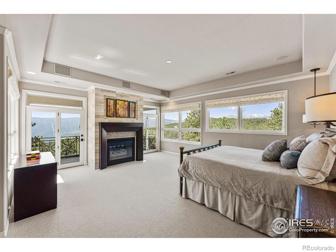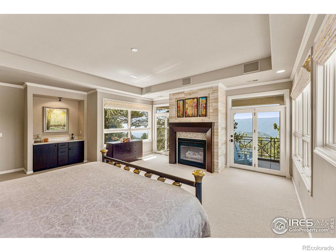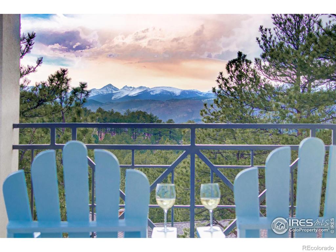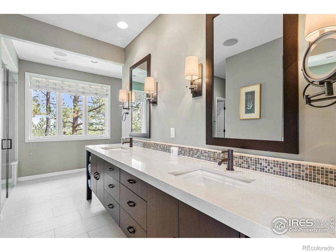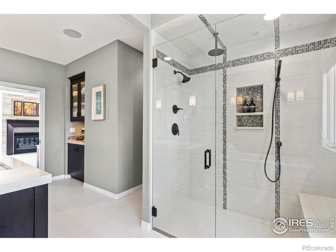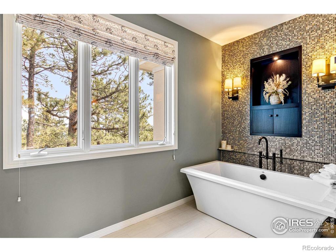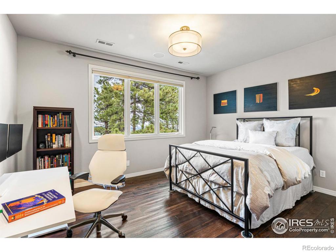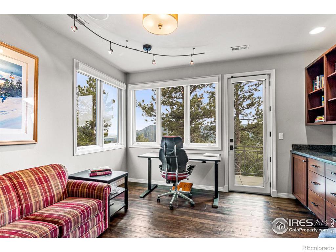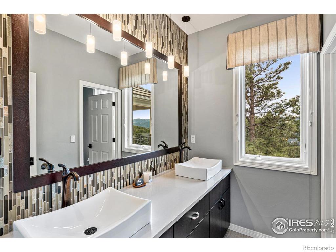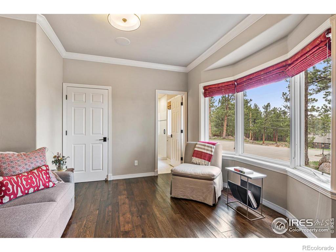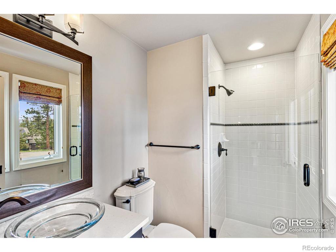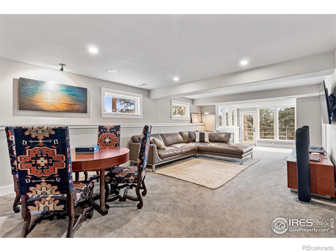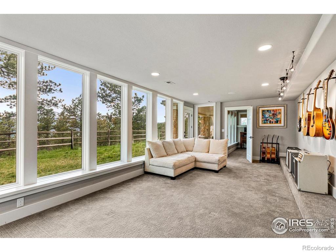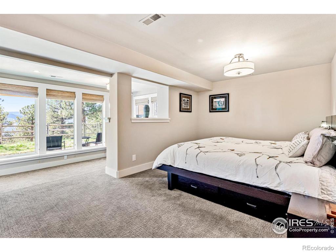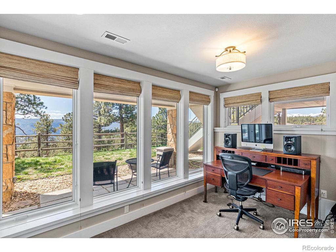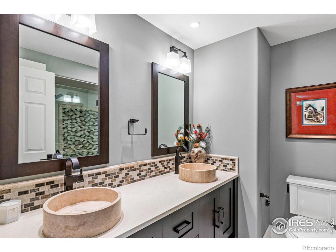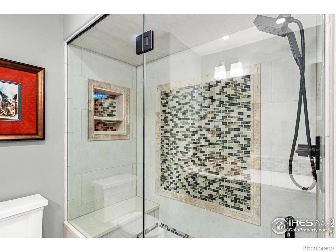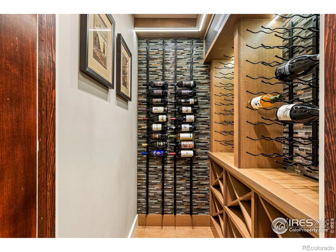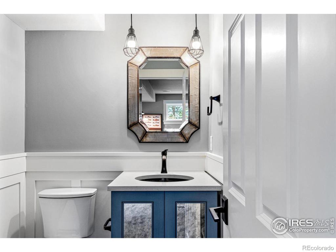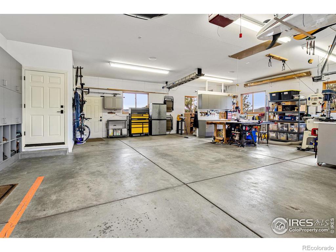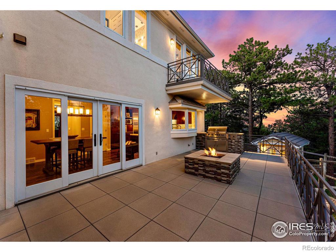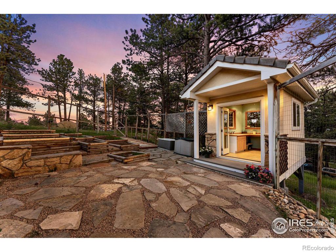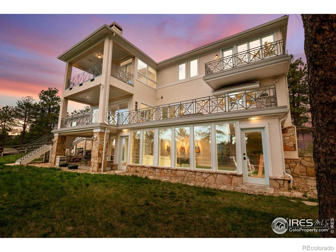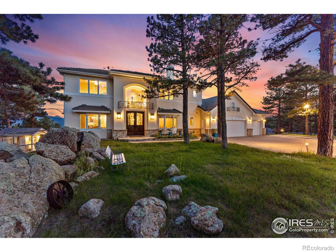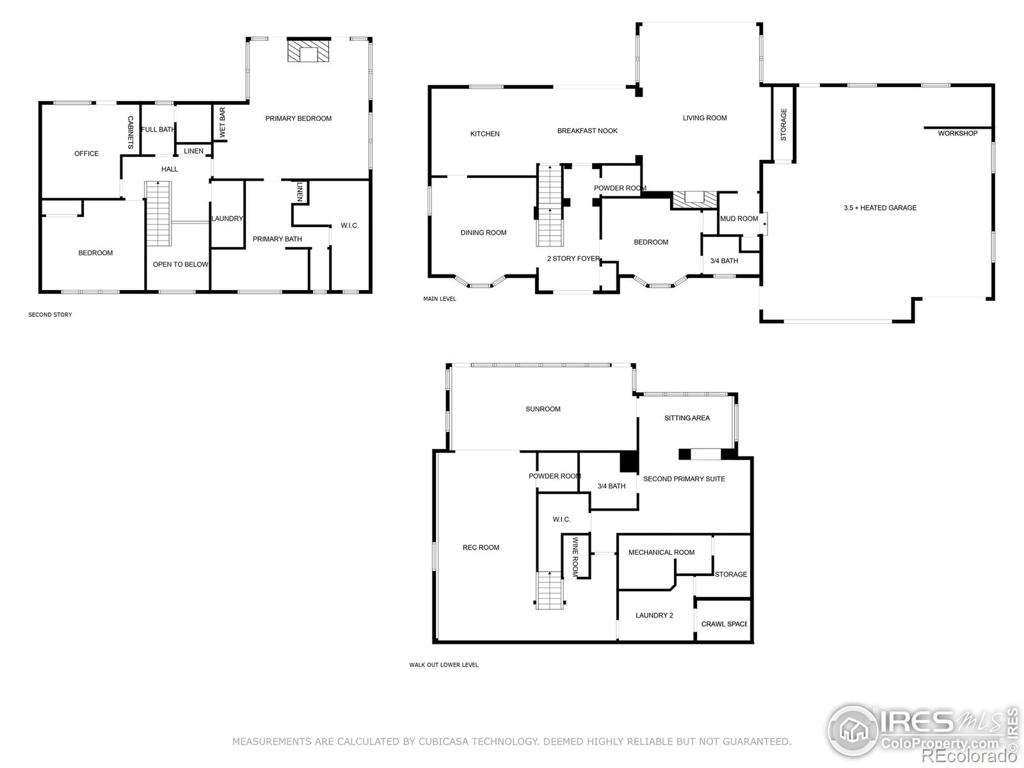Price
$3,495,000
Sqft
4850.00
Baths
6
Beds
4
Description
AWE-INSPIRING VIEWS OF THE CONTINENTAL DIVIDE from every level, plus scenic views of Boulder and Denver. Photos hardly capture this resort-like, French style beauty in coveted Pine Brook Hills. Its easy flowing design is owed to the luxury custom builder who transformed the exceptional site into his family's dream home. The residence sits on a flat acre with 5 more acres to hike and snowshoe. Enjoy stargazing, serenity and nature at home and world-class dining at historic Pearl Street just 15 min away; 45 min to Rocky Mtn National Park + skiing at Eldora Mtn. Recently updated top to bottom with an interior designer, this gem beautifully integrates superb quality and attention to detail with its sublime setting. Entertain guests from the chef's kitchen w/Viking and Sub-Zero appliances, Caesarstone countertops, dual sinks and large bay window showcasing iconic Flagstaff Summit and Betasso Preserve. Adjacent built-in cooking area and gas firepit make for seamless indoor/outdoor gatherings. Retreat-like owner's suite capitalizes on breathtaking views and epitomizes relaxation with its spa-style bath w/freestanding soaking tub, coffee station/refrigerated wine bar, gas fireplace and private deck. Three ensuite bedrooms (one on main level). Upgrades include kitchen and baths; temp-controlled custom wine room; second laundry; hand-hewn hickory wide-plank floors and stunning custom double entry doors + new septic in 2016 for 4th bedroom addition. Office w/views and deck. Walk-out lower level features sunroom w/floor to ceiling windows, expansive rec/media room, second primary ensuite w/private sitting area and abundant storage. Heated 3.5-car garage w/new custom workshop for year-round hobbies + built-in dog bath. Every room is A/V wired w/built-in speakers. Delight in the magical garden house used as an artist's studio and greenhouse, raised garden beds and flagstone patio + large flat, fenced yard. School bus stop is nearby. This sophisticated, easy access home combines ALL THE BEST OF BOULDER LIVING!
Property Level and Sizes
Interior Details
Exterior Details
Land Details
Garage & Parking
Exterior Construction
Financial Details
Schools
Location
Schools
Walk Score®
Contact Me
About Me & My Skills
“His dedication to his family and genuinely friendly, energetic personality spills over into his real estate business, which has helped him build a sphere of repeat clients and referrals that are among the keys to success in the real estate business.”
My Video Introduction
Get In Touch
Complete the form below to send me a message.


 Menu
Menu