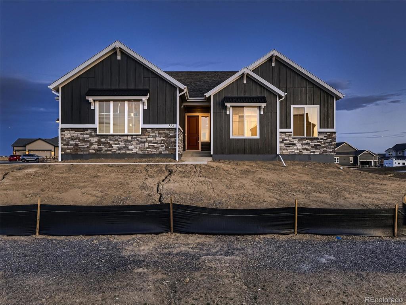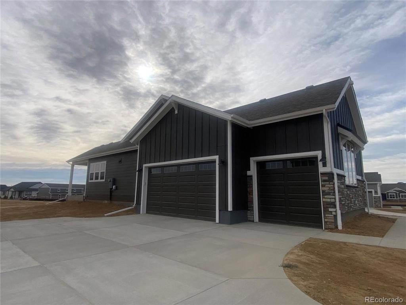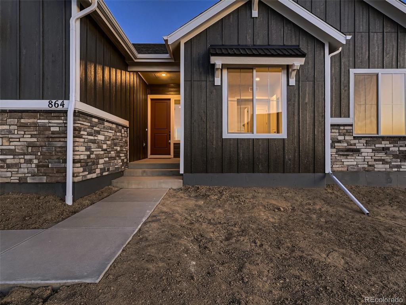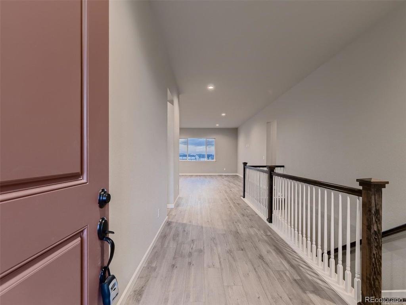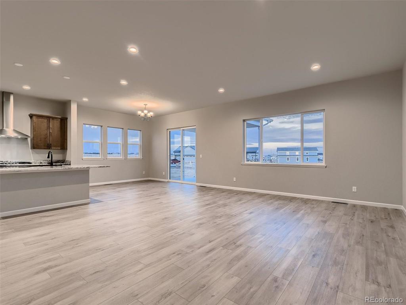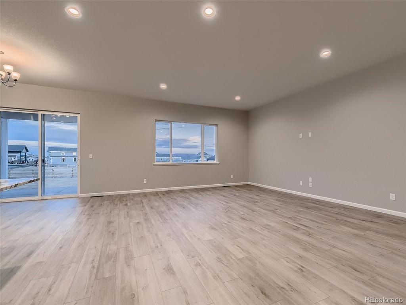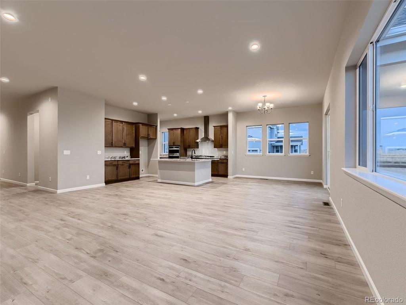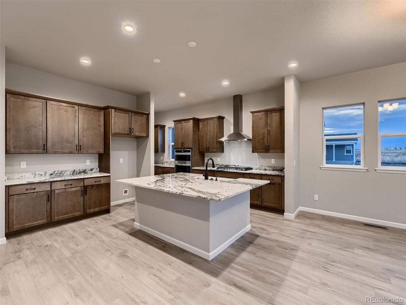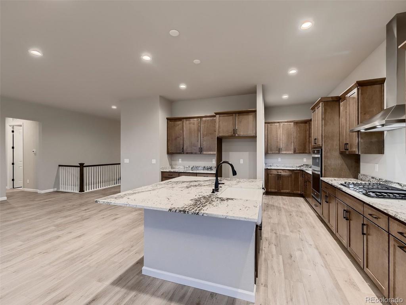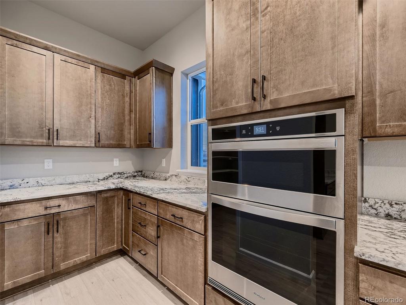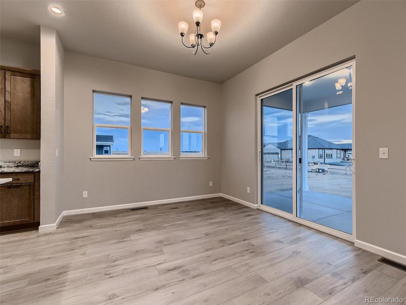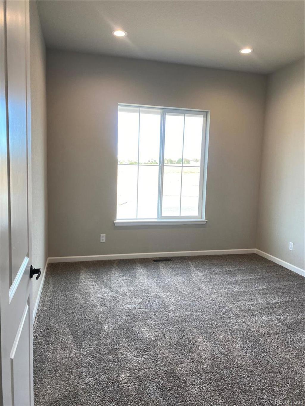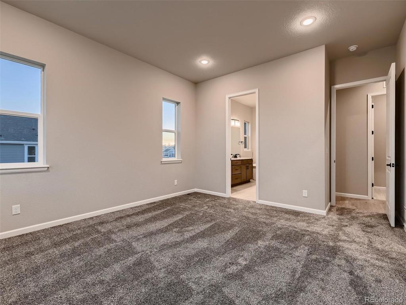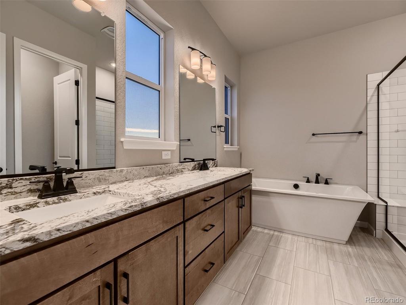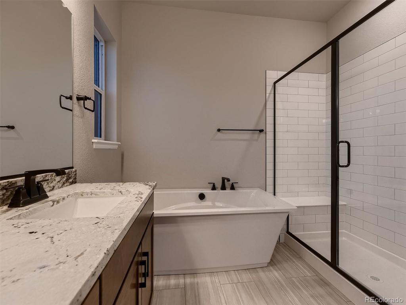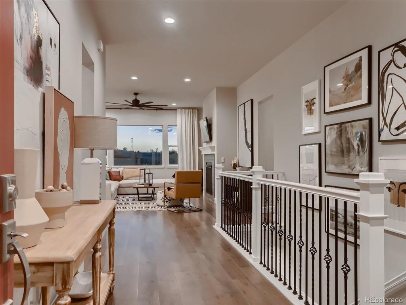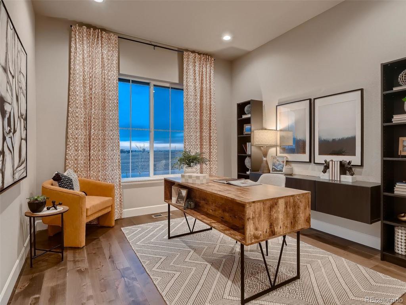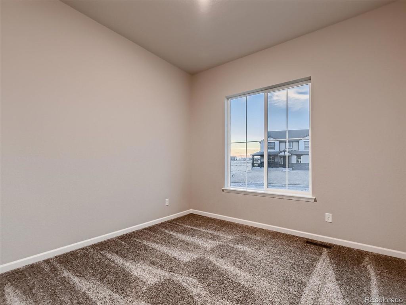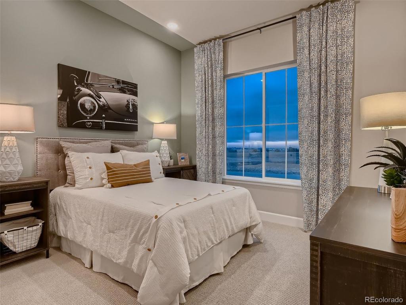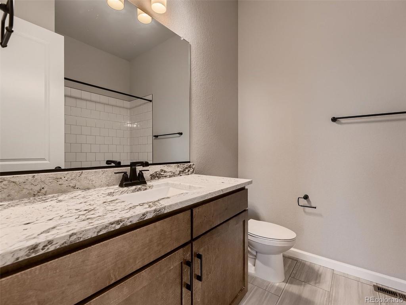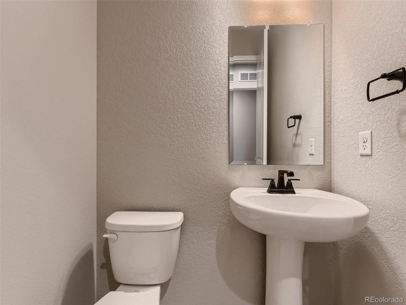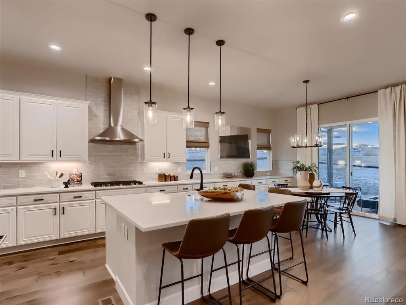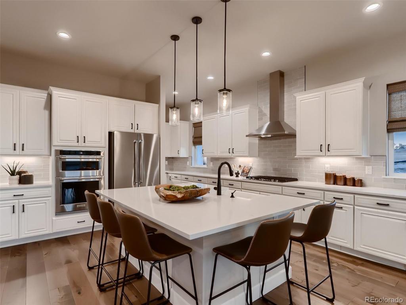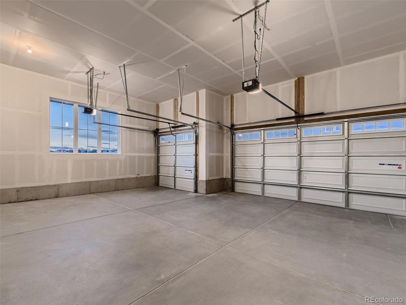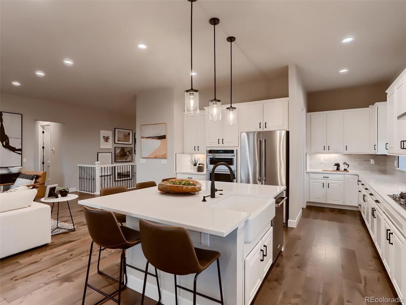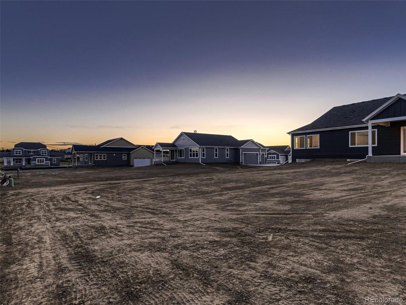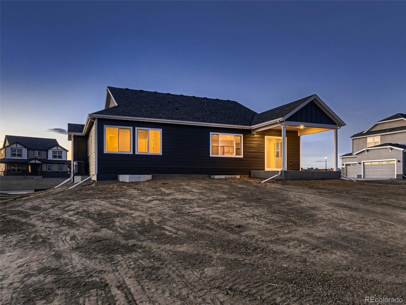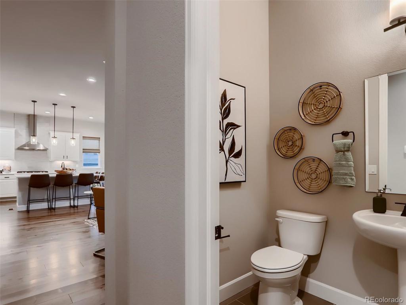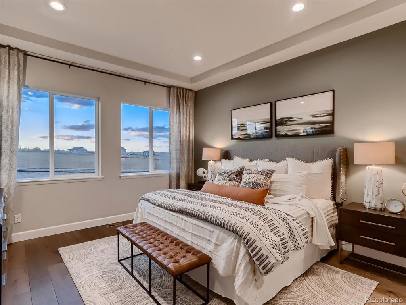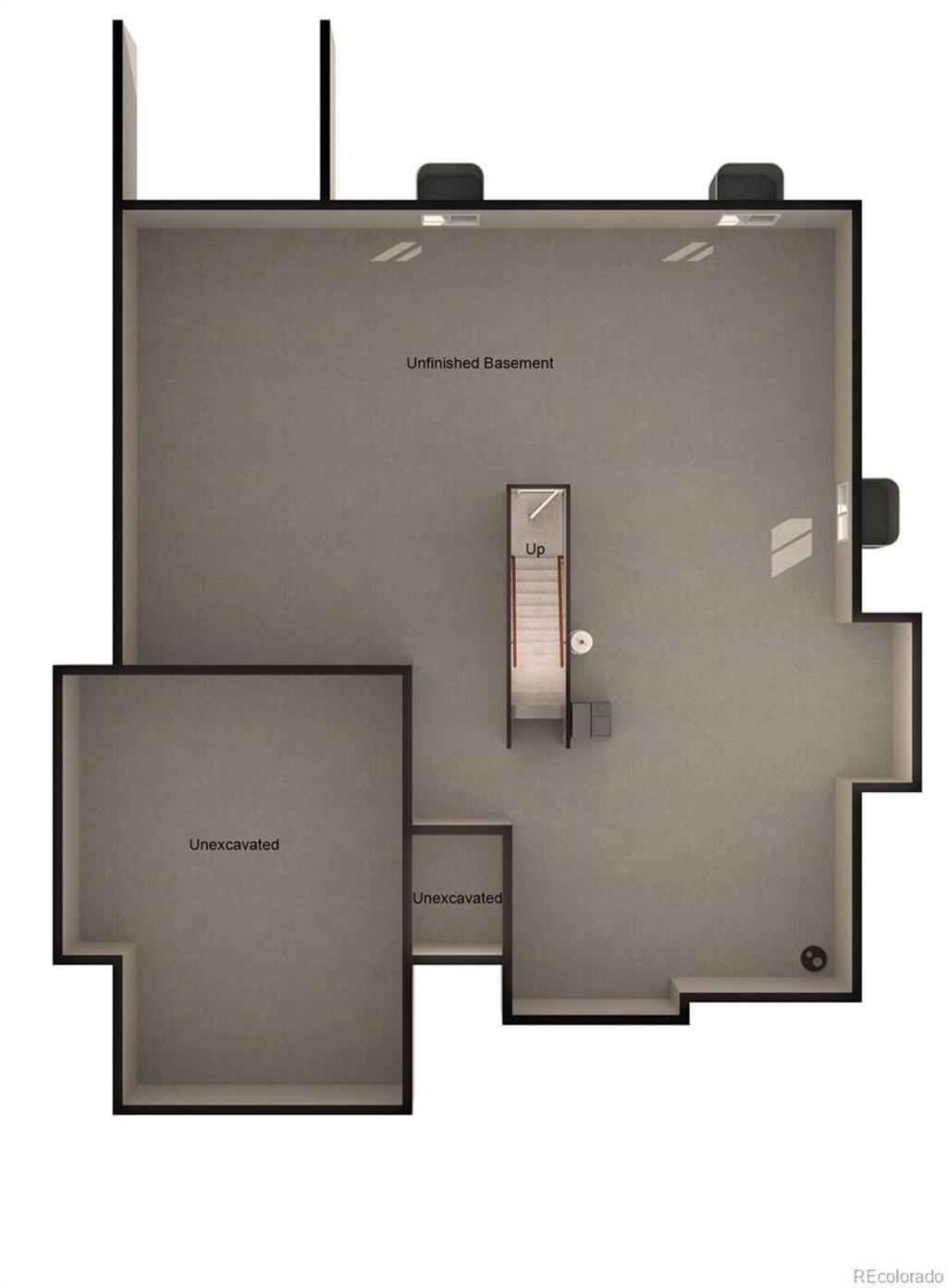Price
$791,250
Sqft
4332.00
Baths
3
Beds
3
Description
MOVE-IN READY! The Jasper is a spacious ranch plan that boasts 3 bedrooms with a study, rear covered patio and a 3-car garage. The gorgeous gourmet kitchen has an expansive Bulzonite granite island, 42" Canyon Bluff Maple cabinets with crown molding, stainless steel Whirlpool appliances and a large walk-in pantry. The kitchen opens to the great room and most of the main level has upgraded luxury vinyl plank flooring with tile flooring in all bathrooms and laundry. The Owner’s bedroom is airy and spacious and has a large walk in closet, stand-alone tub and a shower with semi-frameless glass. Make an appointment to see your new home in Homestead today!. Home is in a Metro District.
Property Level and Sizes
Interior Details
Exterior Details
Land Details
Exterior Construction
Financial Details
Schools
Location
Schools
Walk Score®
Contact Me
About Me & My Skills
“His dedication to his family and genuinely friendly, energetic personality spills over into his real estate business, which has helped him build a sphere of repeat clients and referrals that are among the keys to success in the real estate business.”
My Video Introduction
Get In Touch
Complete the form below to send me a message.


 Menu
Menu