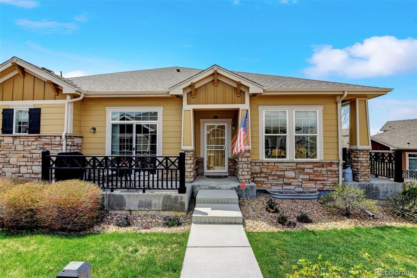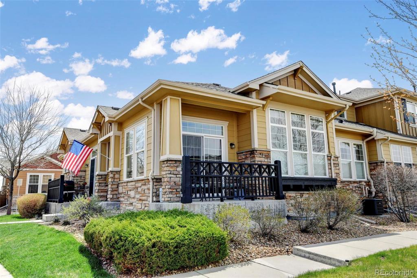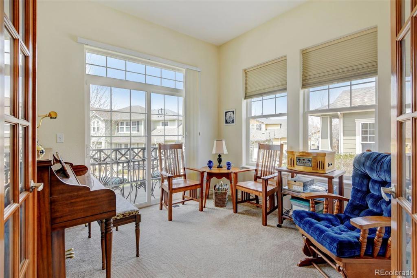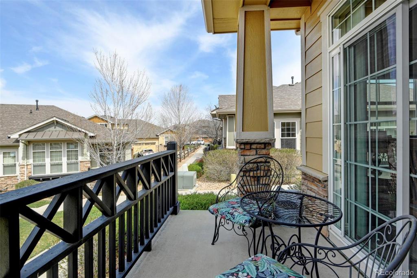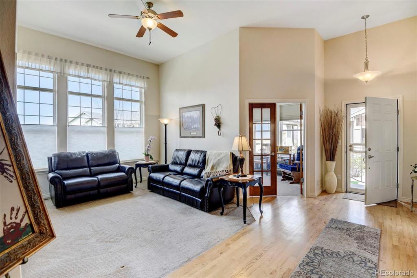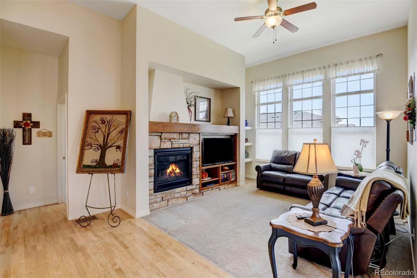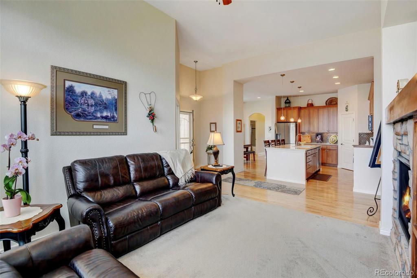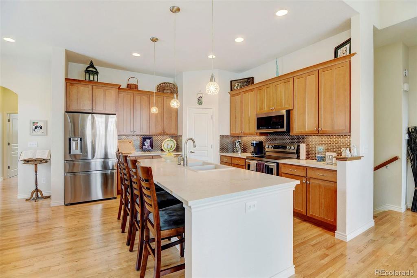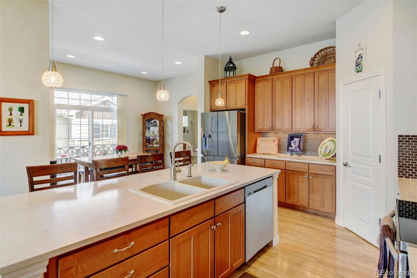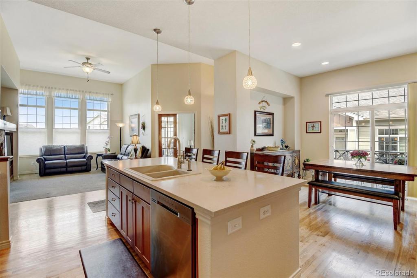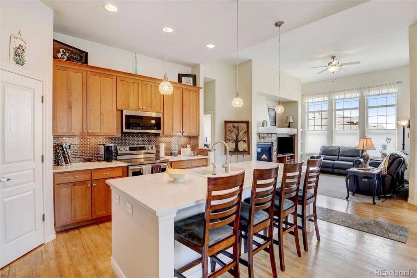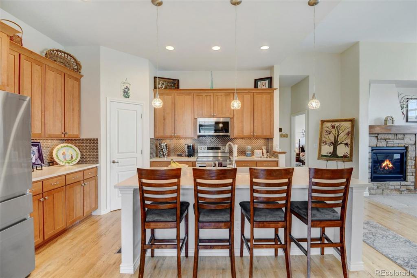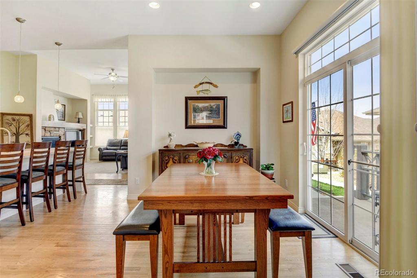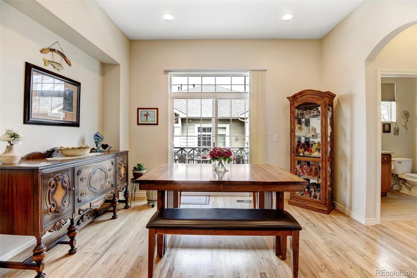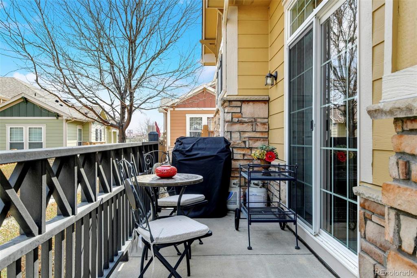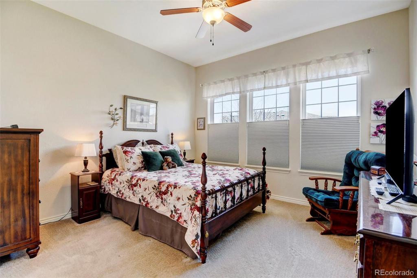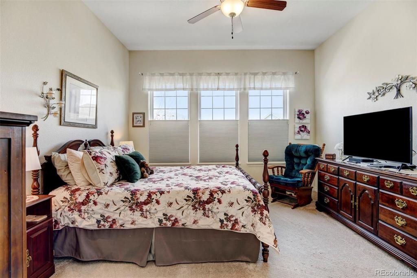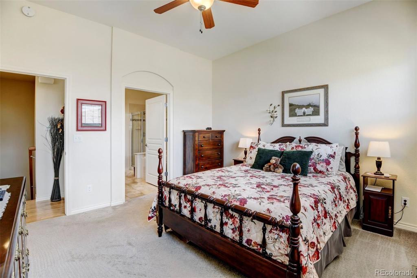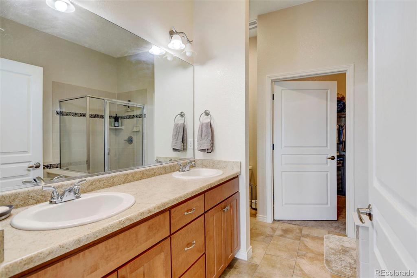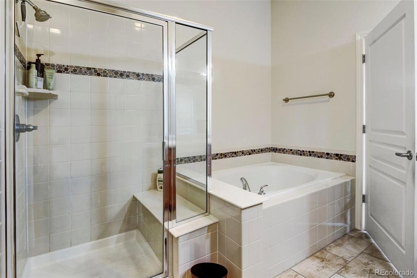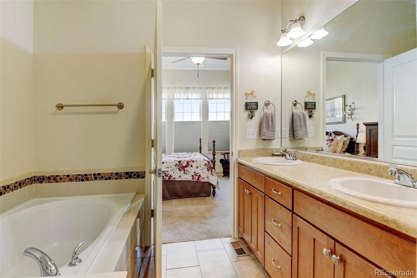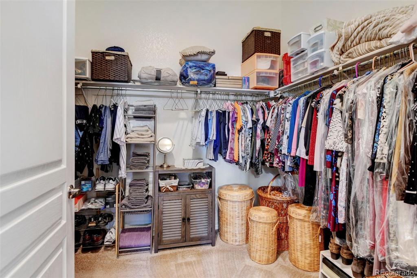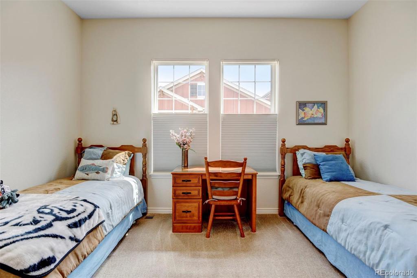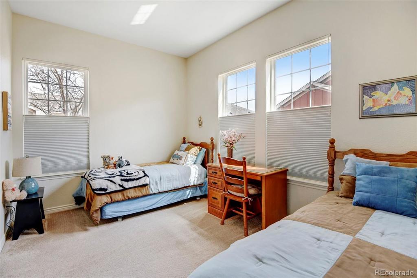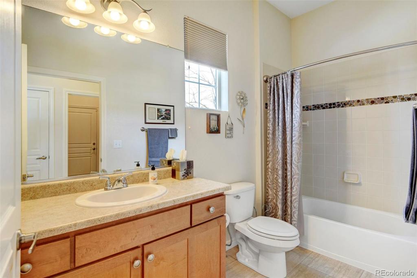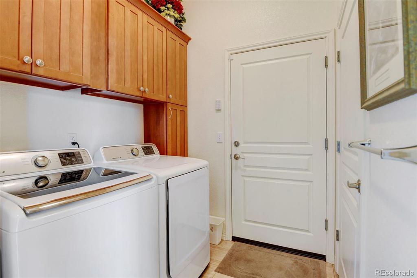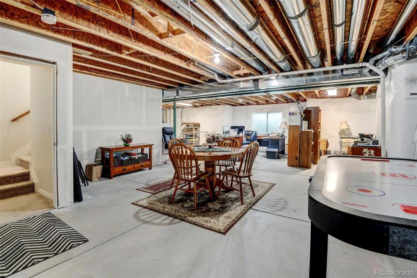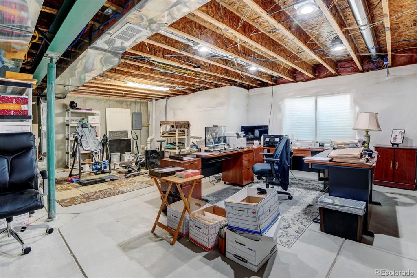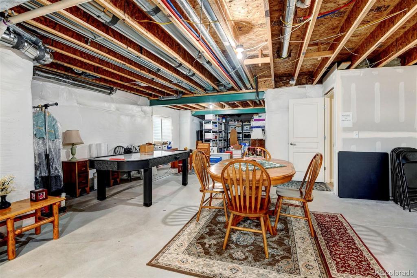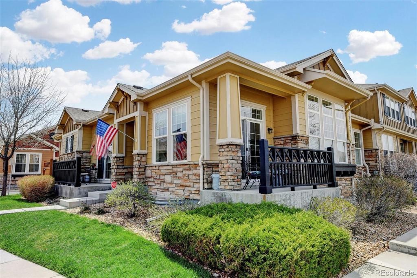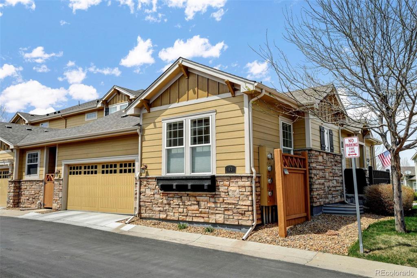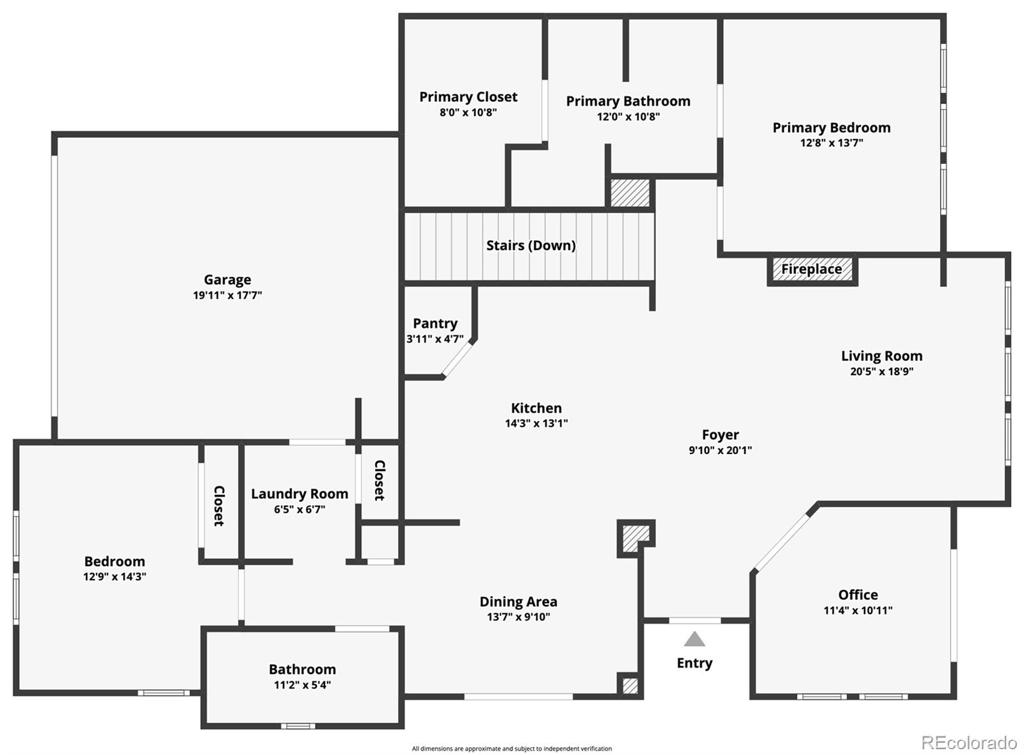Price
$600,000
Sqft
3050.00
Baths
2
Beds
2
Description
Exceptional 2 Bed + Den Ranch End-Unit Townhome with 2 Outdoor Living Spaces in Broomfield's Broadlands Community! The well-designed floor plan offers a flowing floor plan from the office just off the entry with glass french doors and patio, to the family room with vaulted ceilings and gas fireplace, and to the large kitchen flanked by the beautiful dining room with access to the east-facing outdoor patio. Entertain from the updated kitchen featuring a grand island with informal bar seating, leathered quartz counters, under cabinet lighting, and newer appliances (there is gas behind the stove!). The private primary bedroom includes a 5-piece bathroom and very large walk-in closet. Tucked away on the opposite corner of the home is a private guest bedroom with beautiful southern exposure and guest bathroom. This immaculate home shows pride of ownership throughout and includes details like beautiful wood floors, fresh carpet and paint, Hunter Douglas shades, 50 gallon water heater, and radon mitigation system. The owner's entry from the over-sized, deep, 2-car garage provides a hidden away laundry room and coat closet. The full unfinished basement is ready for you to bring your ideas to finish it or keep it unfinished and use for additional storage, tinkering, or casual living space. Located minutes to Paul Derda Recreation Center! Easy access to Boulder, Denver, DIA, shopping, restaurants, endless trails and amenities. You will be pleasantly surprised by this gorgeous home. Broomfield's Community Clean-Up Event is Saturday, 5/6-- you will notice many items sitting out, waiting for collection. It's just one of the great community events Broomfield organizes annually for it's residents!
Virtual Tour / Video
Property Level and Sizes
Interior Details
Exterior Details
Garage & Parking
Exterior Construction
Financial Details
Schools
Location
Schools
Walk Score®
Contact Me
About Me & My Skills
“His dedication to his family and genuinely friendly, energetic personality spills over into his real estate business, which has helped him build a sphere of repeat clients and referrals that are among the keys to success in the real estate business.”
My Video Introduction
Get In Touch
Complete the form below to send me a message.


 Menu
Menu