8127 Oak Briar Way
Castle Pines, CO 80108 — Douglas county
Price
$760,000
Sqft
3313.00 SqFt
Baths
3
Beds
3
Description
Come fall in love with this 3 bed/3 bath home in Castle Pines North, surrounded by beauty! Situated in a cul-de-sac on a greenbelt backing to OPEN SPACE, with incredible west views, this location cannot be beat! Come inside to find new carpet and lovely hardwood floors. Buyers will love the options with the formal living and dining rooms easing into the family room and spacious eat-in kitchen. The corner fireplace is perfect for using during the chilly Colorado evenings. Step outside to the beautiful backyard and appreciate the serenity of the natural surroundings. There is a half-bath on the main level. All bedrooms are tucked away upstairs for privacy. The primary bedroom is oversized and includes a five piece en-suite bath and large closet. Both secondary bedrooms are well sized, as is the secondary bathroom. The loft area provides another great living space. The unfinished basement is a blank slate waiting to become the new owner's dream space. Within minutes of multiple parks and green spaces while also convenient to shopping, restaurants, and entertainment this home has it all - welcome home! Be sure to click to view the virtual tour.
Property Level and Sizes
SqFt Lot
7840.80
Lot Features
Eat-in Kitchen, Entrance Foyer, Five Piece Bath, Granite Counters, High Ceilings, Primary Suite, Utility Sink, Vaulted Ceiling(s), Walk-In Closet(s)
Lot Size
0.18
Basement
Unfinished
Common Walls
No Common Walls
Interior Details
Interior Features
Eat-in Kitchen, Entrance Foyer, Five Piece Bath, Granite Counters, High Ceilings, Primary Suite, Utility Sink, Vaulted Ceiling(s), Walk-In Closet(s)
Appliances
Dishwasher, Disposal, Double Oven, Gas Water Heater, Microwave
Laundry Features
In Unit
Electric
Attic Fan, Central Air
Flooring
Carpet, Tile, Vinyl, Wood
Cooling
Attic Fan, Central Air
Heating
Forced Air, Natural Gas
Fireplaces Features
Family Room, Gas
Utilities
Cable Available, Electricity Connected, Internet Access (Wired), Natural Gas Connected, Phone Connected
Exterior Details
Features
Private Yard, Rain Gutters
Patio Porch Features
Covered,Front Porch,Patio
Water
Public
Sewer
Public Sewer
Land Details
PPA
4166666.67
Road Frontage Type
Public Road
Road Responsibility
Public Maintained Road
Road Surface Type
Paved
Garage & Parking
Parking Spaces
1
Parking Features
Concrete
Exterior Construction
Roof
Composition
Construction Materials
Frame
Architectural Style
Traditional
Exterior Features
Private Yard, Rain Gutters
Window Features
Double Pane Windows, Window Coverings
Security Features
Carbon Monoxide Detector(s),Smart Cameras,Smoke Detector(s)
Builder Source
Public Records
Financial Details
PSF Total
$226.38
PSF Finished
$300.36
PSF Above Grade
$300.36
Previous Year Tax
3491.00
Year Tax
2022
Primary HOA Management Type
Professionally Managed
Primary HOA Name
Castle Pines North II
Primary HOA Phone
303-841-0456
Primary HOA Website
https://www.spmparker.com/product/castle-pines-north-ii-hoa-documents/
Primary HOA Amenities
Clubhouse,Pool
Primary HOA Fees Included
Maintenance Grounds, Recycling, Trash
Primary HOA Fees
225.00
Primary HOA Fees Frequency
Quarterly
Primary HOA Fees Total Annual
900.00
Location
Schools
Elementary School
Timber Trail
Middle School
Rocky Heights
High School
Rock Canyon
Walk Score®
Contact me about this property
Gavin Grove-Gildon
RE/MAX Professionals
6020 Greenwood Plaza Boulevard
Greenwood Village, CO 80111, USA
6020 Greenwood Plaza Boulevard
Greenwood Village, CO 80111, USA
- Invitation Code: gavingildon
- gavingildon@ronzosmith.com
- https://GavinGildon.com
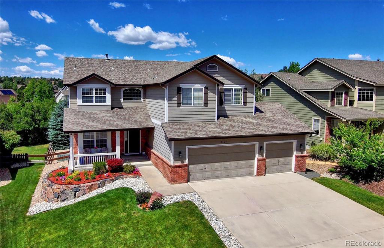
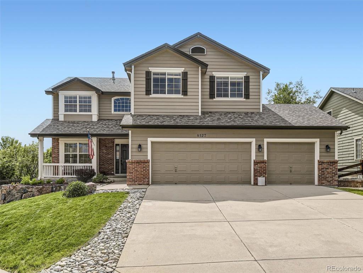
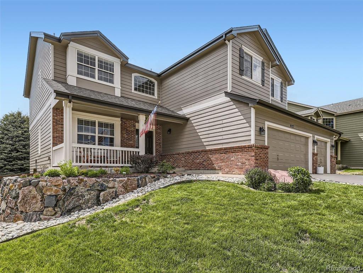
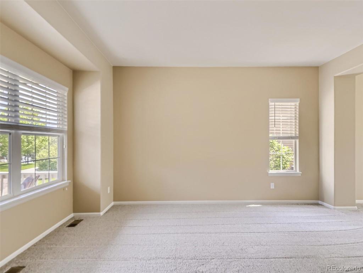
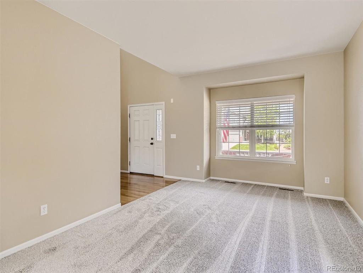
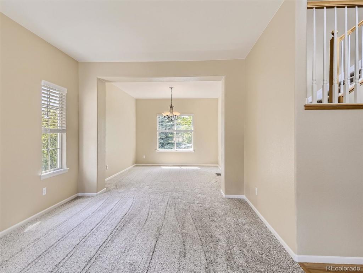
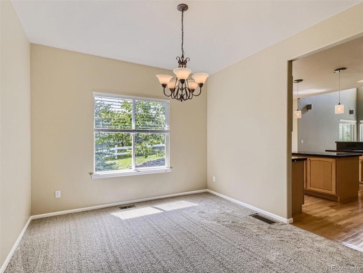
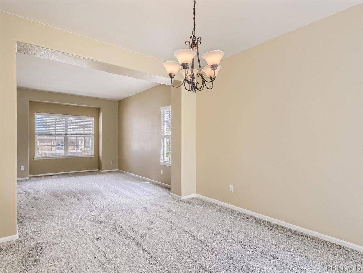
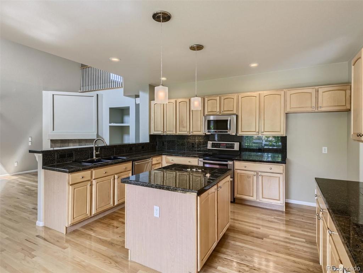
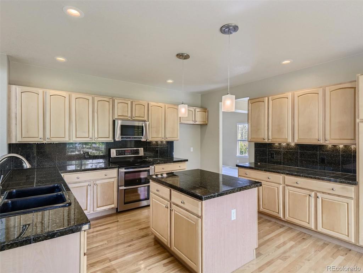
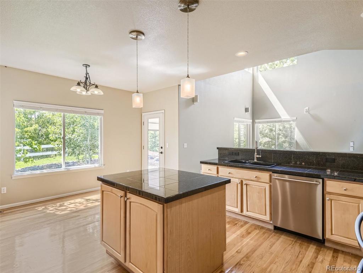
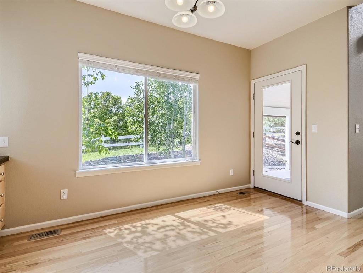
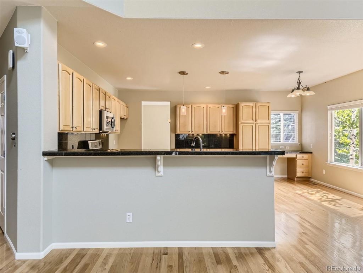
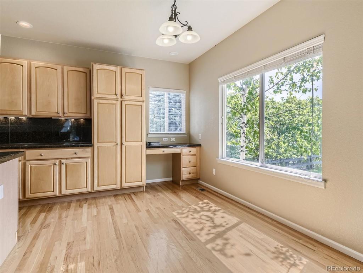
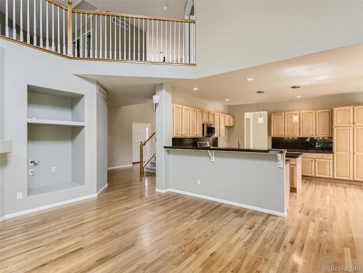
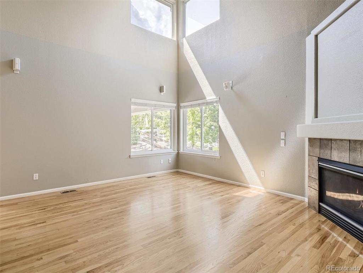
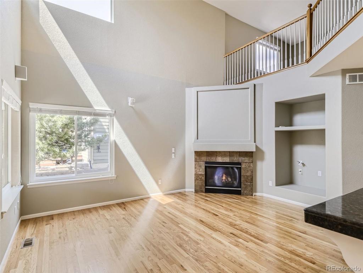
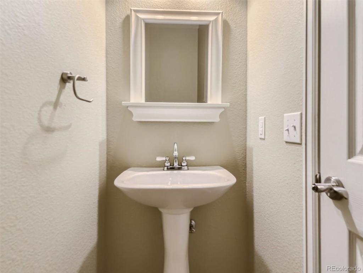
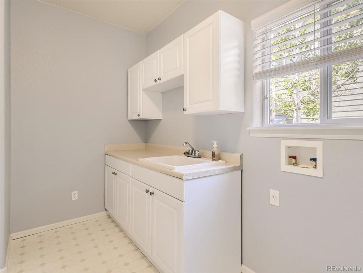
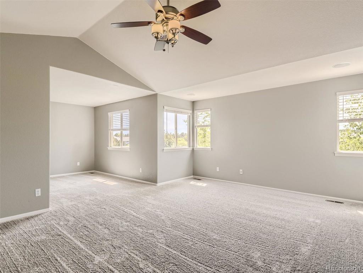
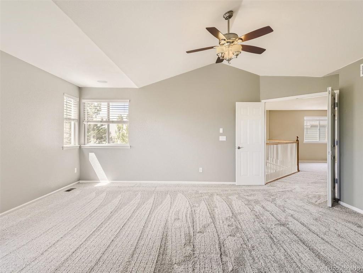
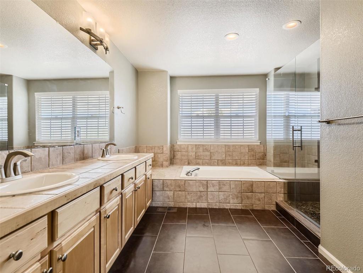
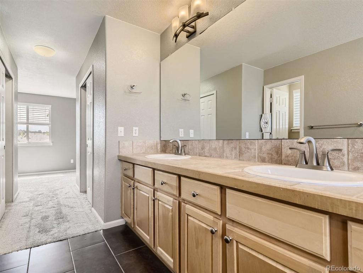
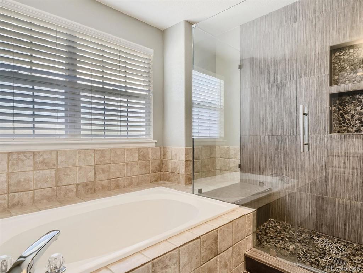
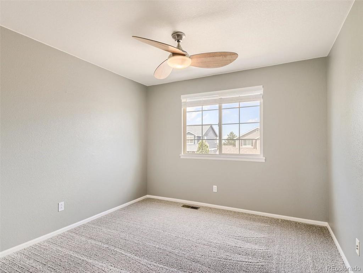
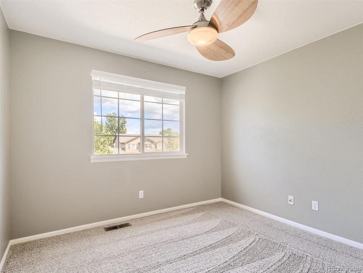
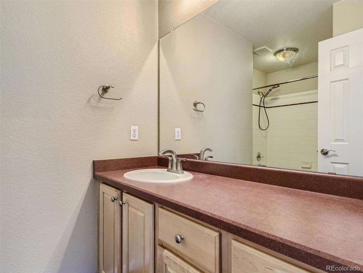
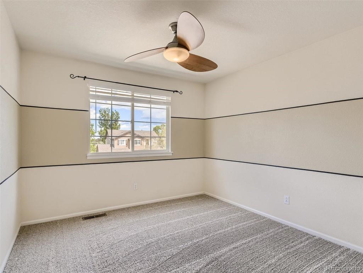
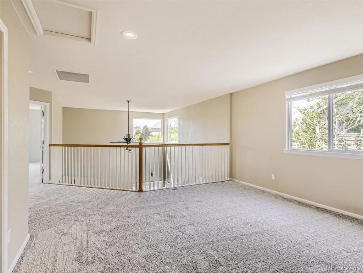
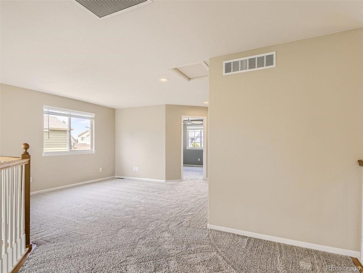
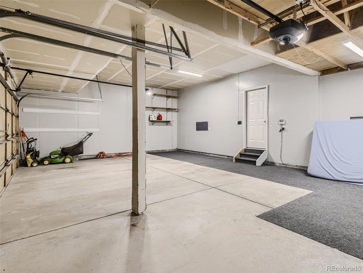
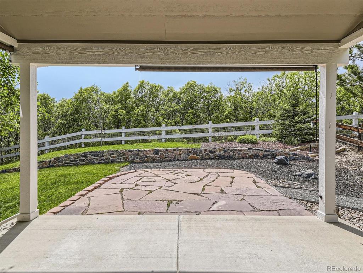
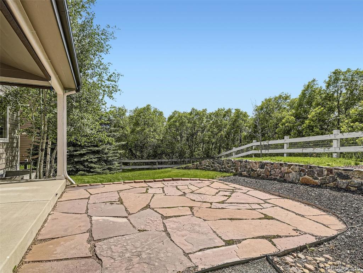
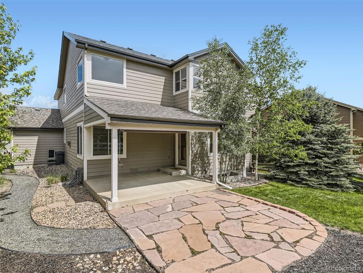
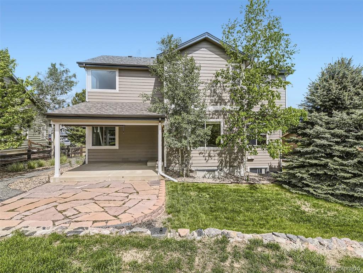
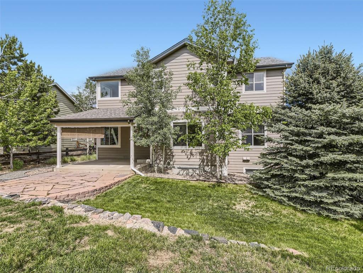
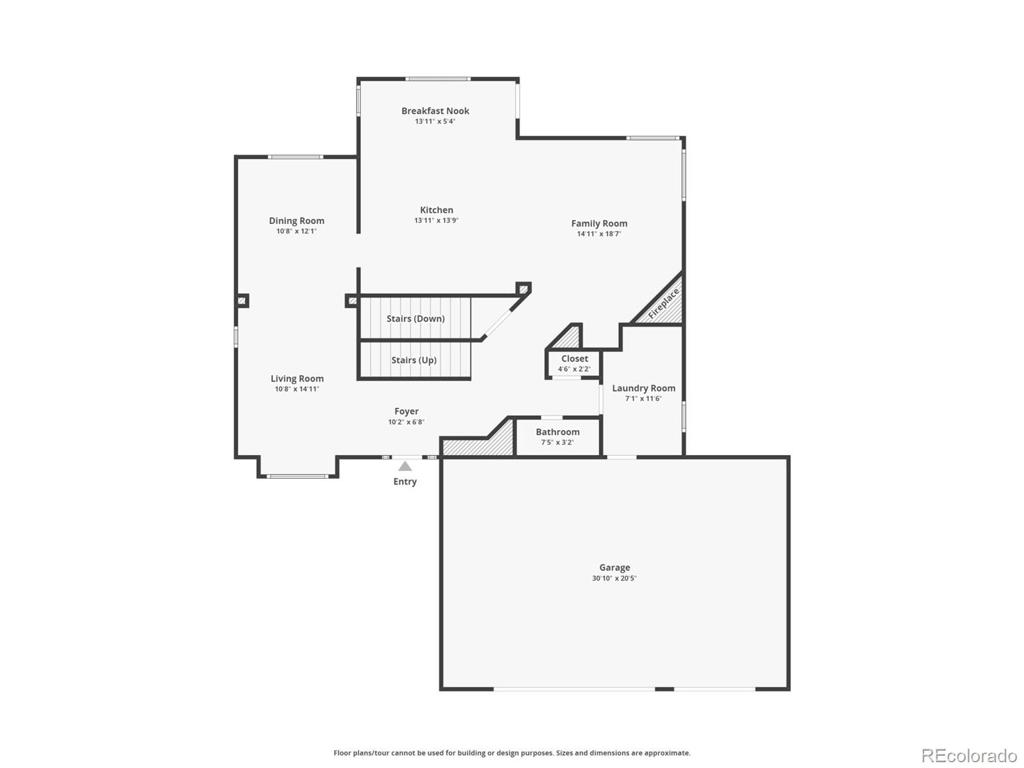
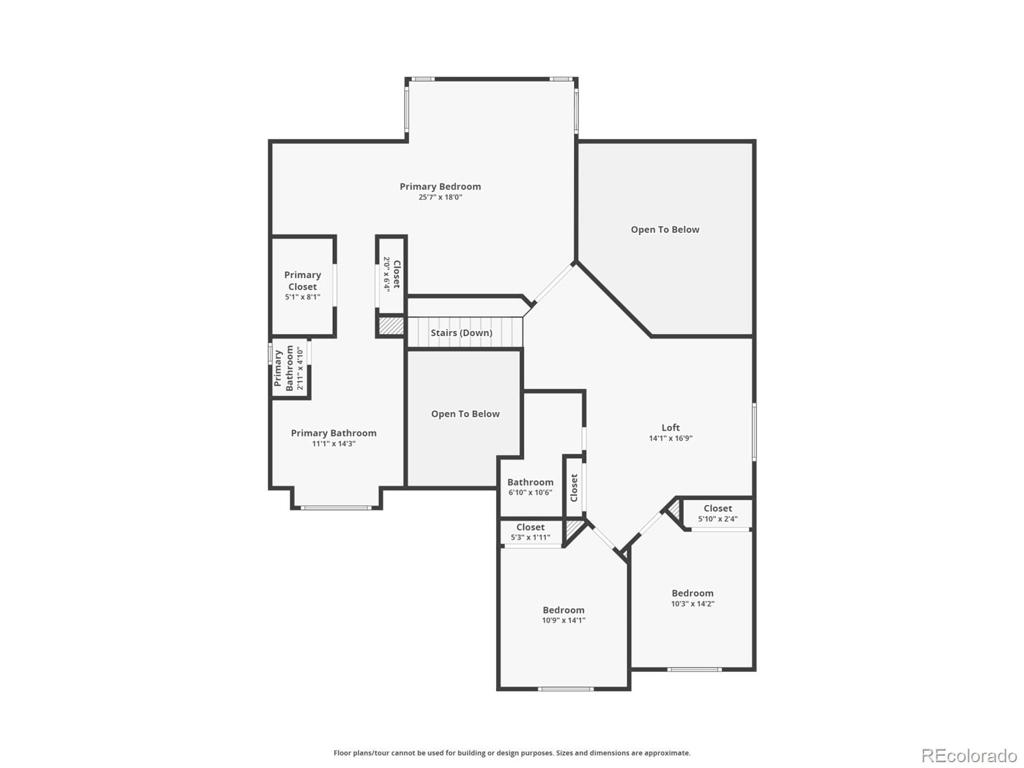
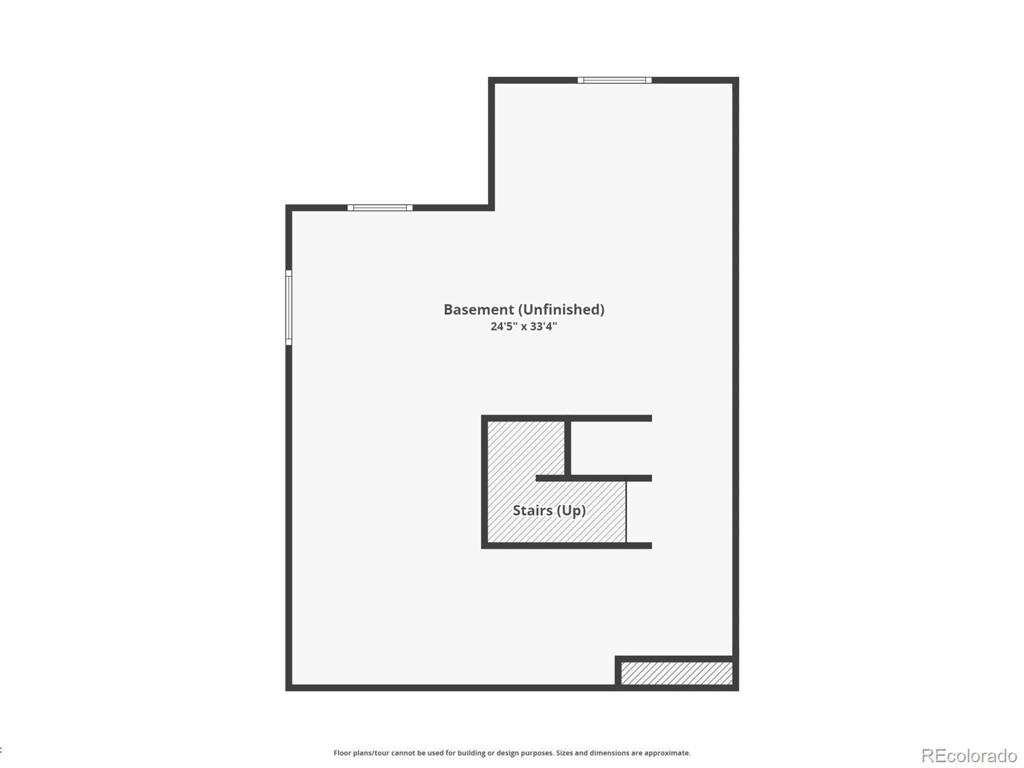


 Menu
Menu


