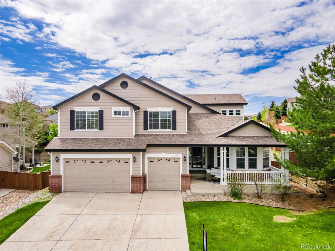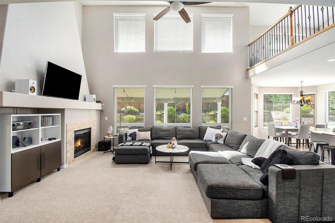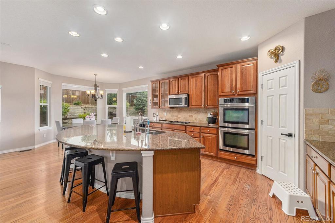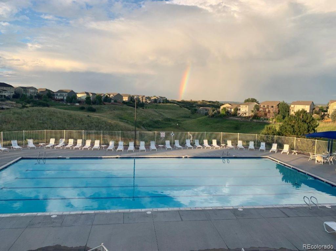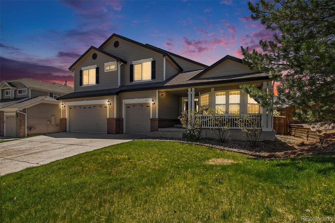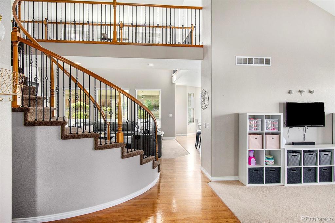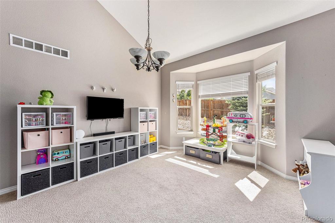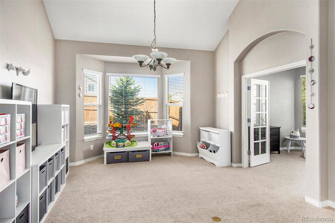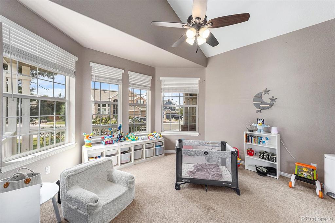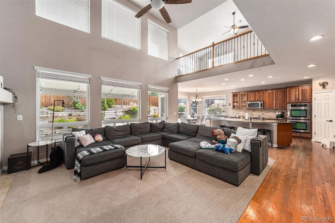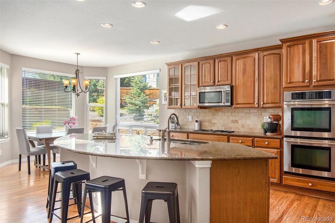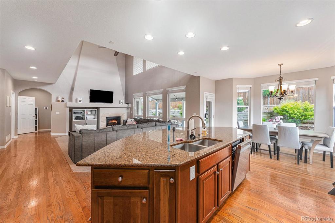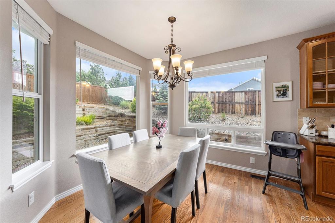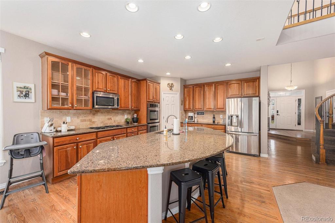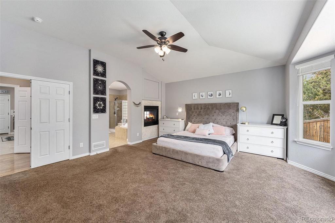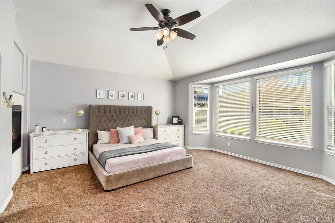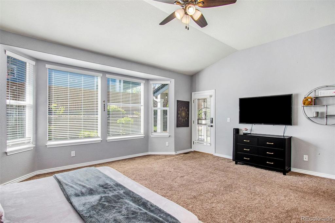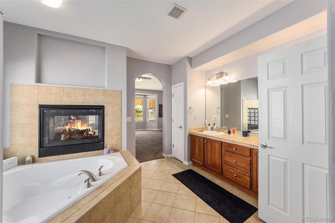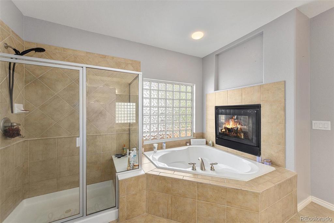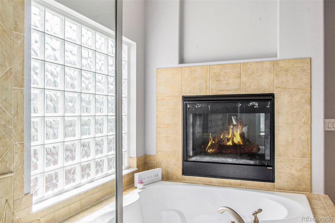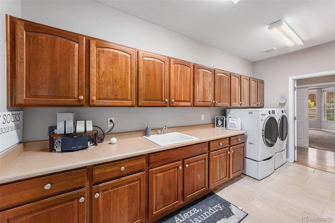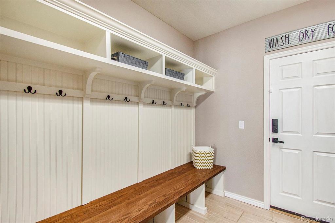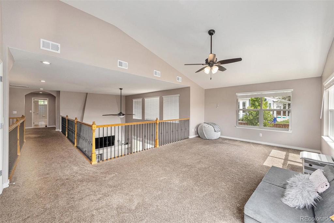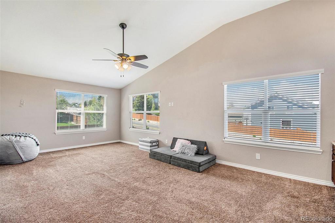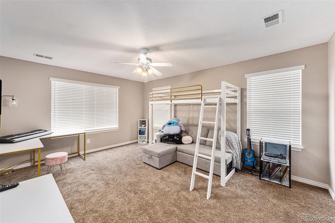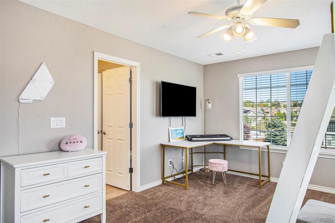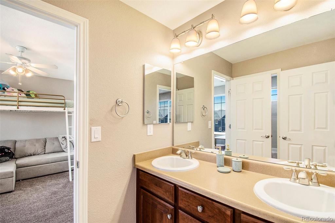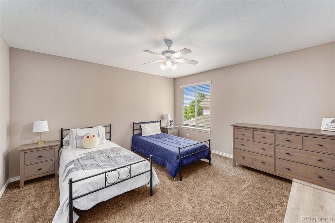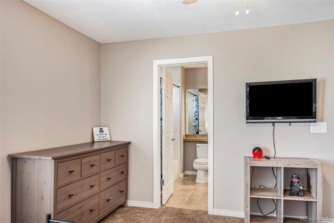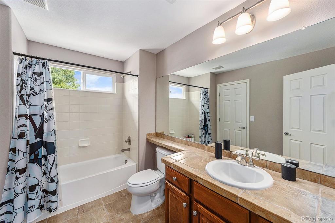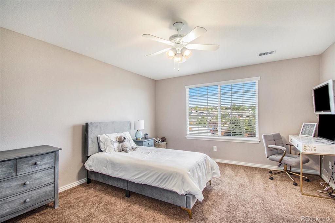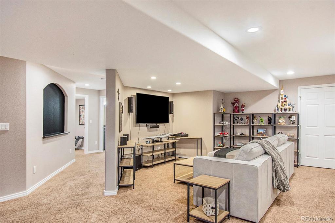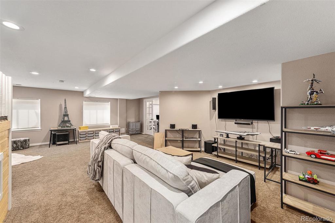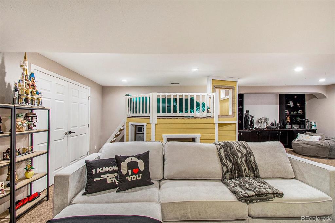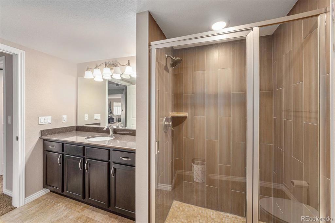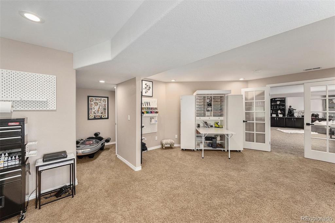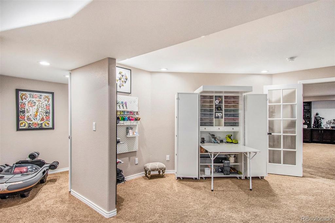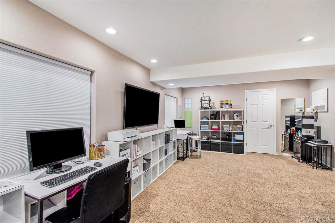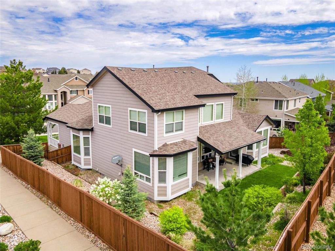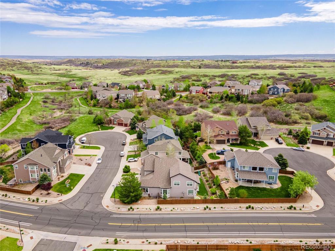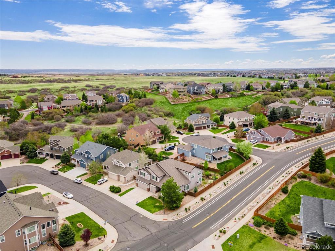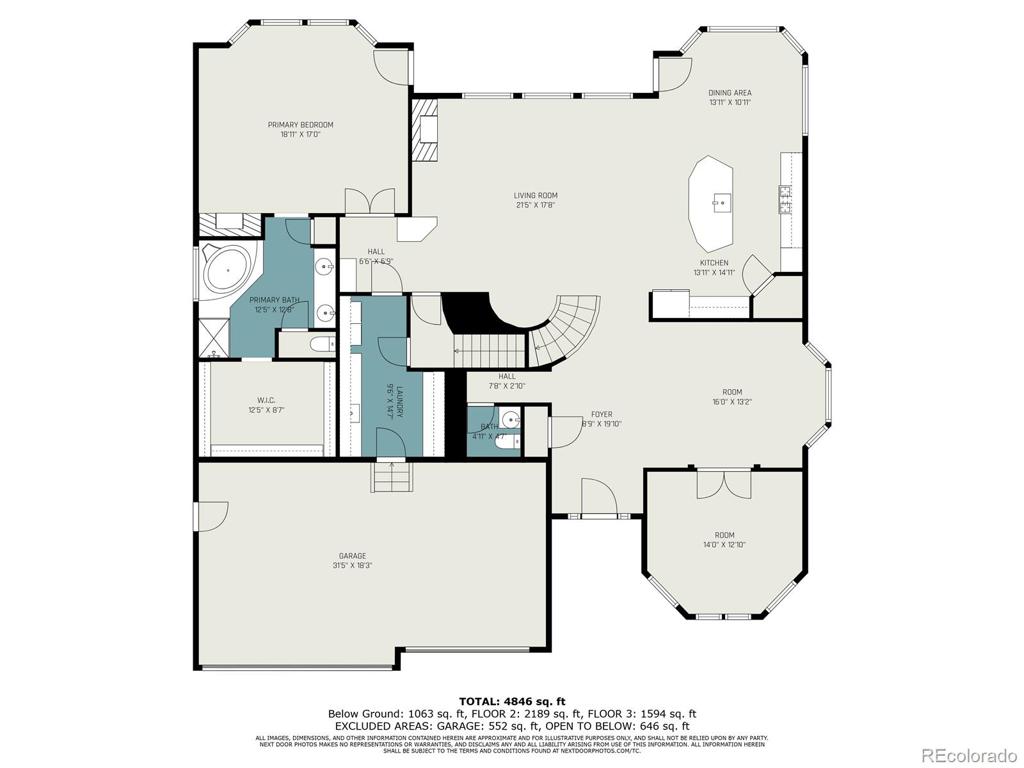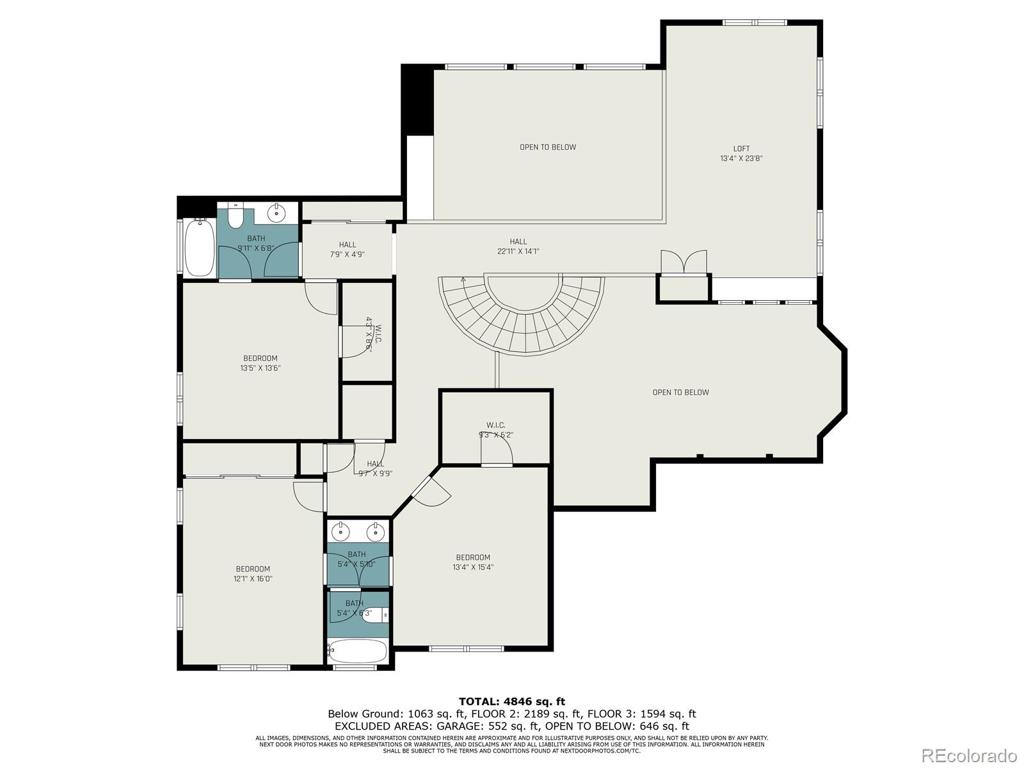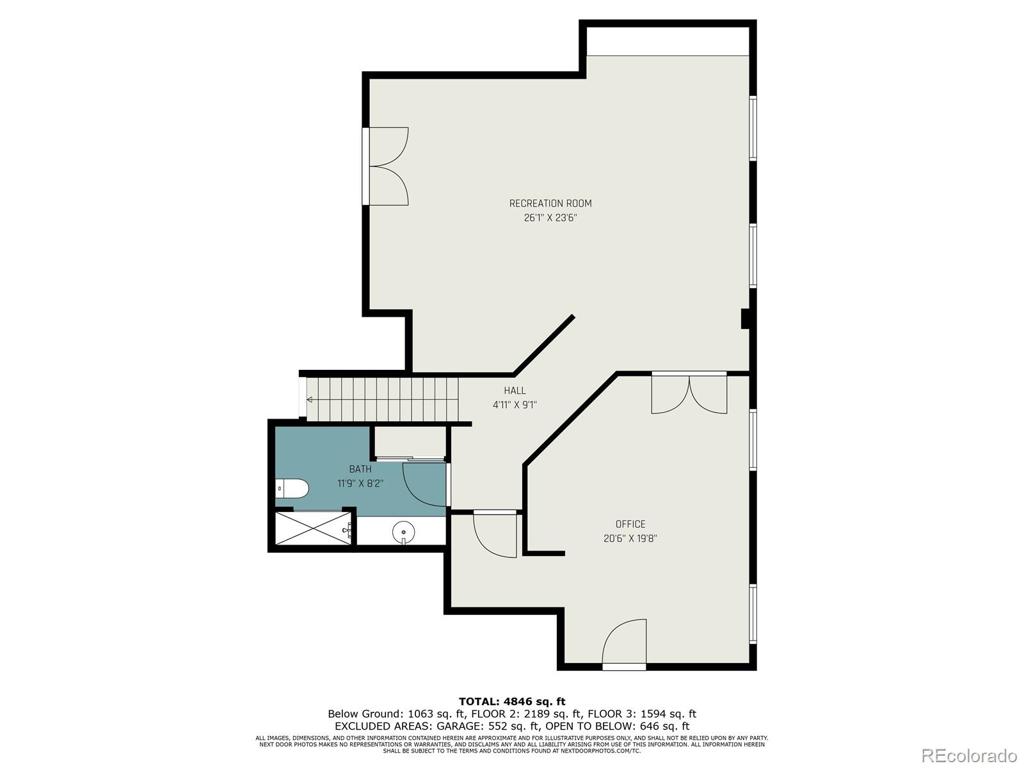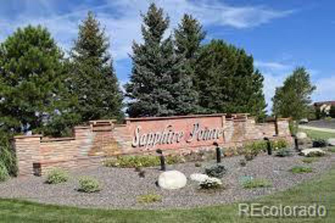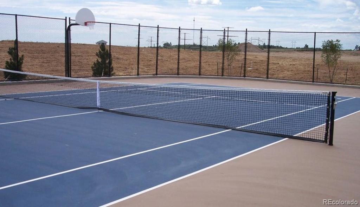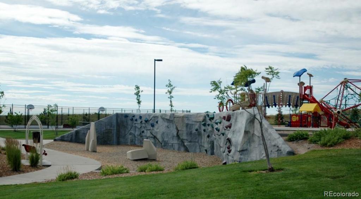Price
$809,000
Sqft
5562.00
Baths
5
Beds
5
Description
Lowest price per square foot finished in Sapphire Point! Corner lot on cul-de-sac, this expansive executive home spans over 5,000 finished square feet, offering luxury living at an exceptional price. With instant equity potential in today’s vibrant market, this property features a desirable floor plan, including a main floor primary suite and an oversized 3-car garage.
The main floor primary suite is a true sanctuary, boasting a spa-like 5-piece bathroom, soaking tub, double-sided fireplace, walk-out access to the covered patio, and ample space for unwinding. The gourmet kitchen is equipped with stainless steel appliances, granite countertops, an eat-in nook, and counter seating, all overlooking a living room with soaring ceilings, large bright windows, and a cozy fireplace. A separate home office provides a private space for remote work, strategically placed apart from the main living areas. The main floor also includes a laundry room with built-in features, offering plenty of cabinet space and a mudroom area.
On the upper level, spacious oversized rooms, a substantial guest suite, and a vast loft offer versatile spaces for a children’s study, play area, or recreational room. The finished basement is ideal for a home theater or entertainment area and features a guest suite that can also serve as a home gym. Outside, the secluded back patio creates a oasis for relaxation and outdoor entertaining. NOTE: This is a BIG house with a SMALL, low maintenance yard. The neighborhood has many amenities including clubhouse, pool and its is walking distance to Gemstone Park, which boasts 17 acres with synthetic turf, a playground, and a sports court.
This home perfectly blends vast living spaces with upscale amenities, meeting every need of a modern family home. Sapphire Pointe residents enjoy the beauty and tranquility of the surrounding natural landscape, various year-round social activities, and views of the Rocky Mountains.
Virtual Tour / Video
Property Level and Sizes
Interior Details
Exterior Details
Land Details
Garage & Parking
Exterior Construction
Financial Details
Schools
Location
Schools
Walk Score®
Contact Me
About Me & My Skills
“His dedication to his family and genuinely friendly, energetic personality spills over into his real estate business, which has helped him build a sphere of repeat clients and referrals that are among the keys to success in the real estate business.”
My Video Introduction
Get In Touch
Complete the form below to send me a message.


 Menu
Menu