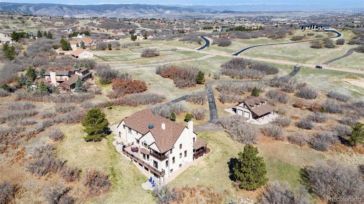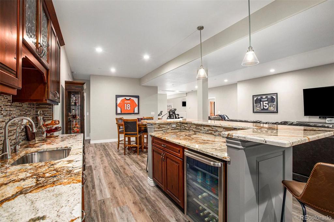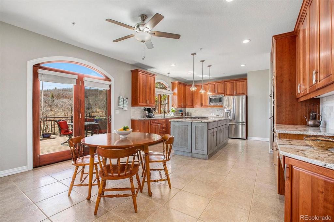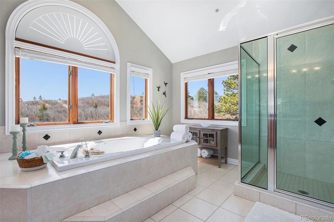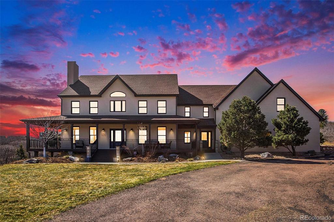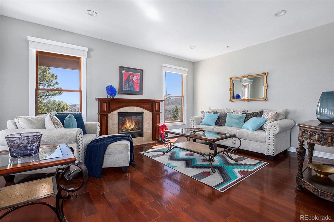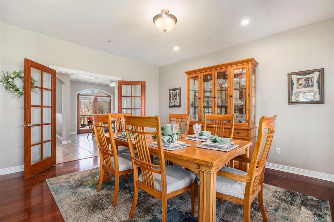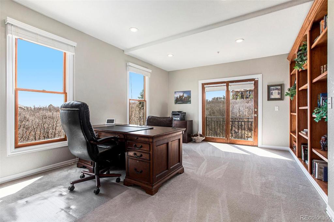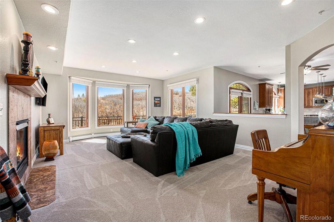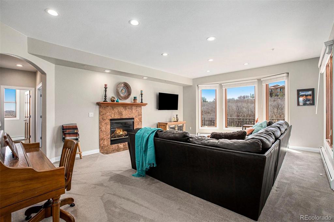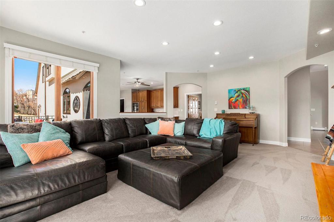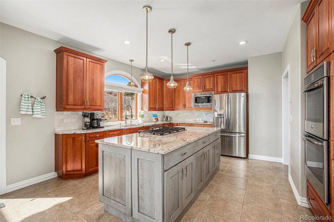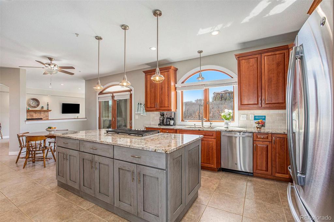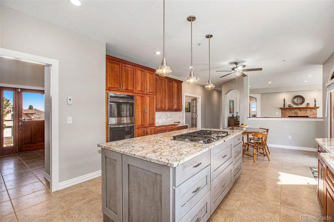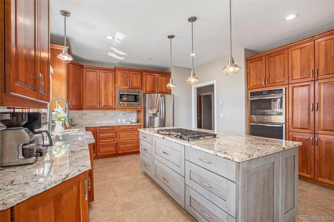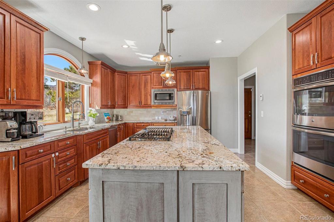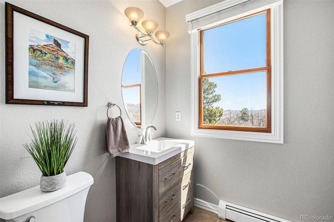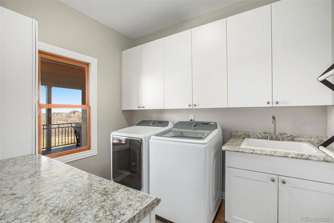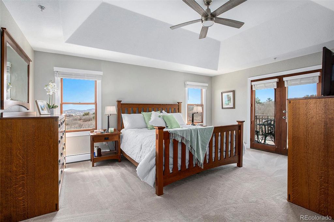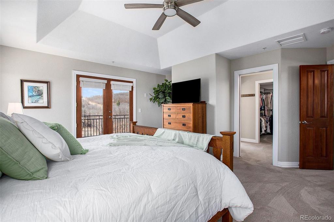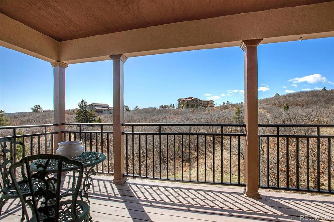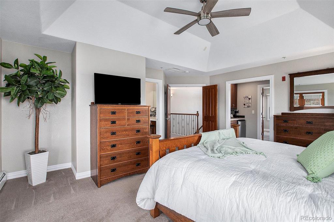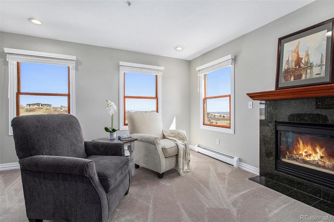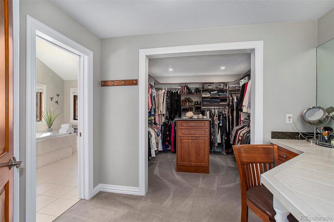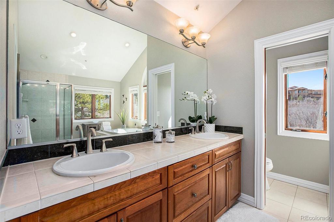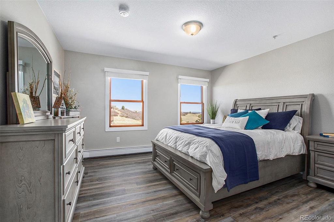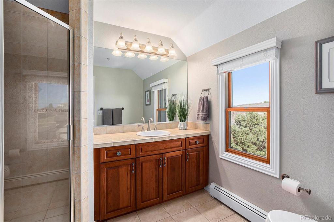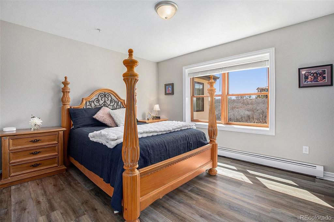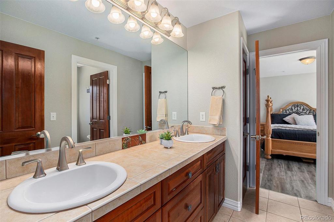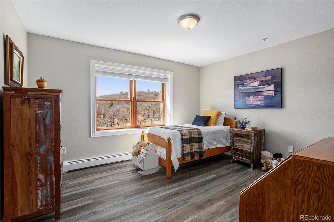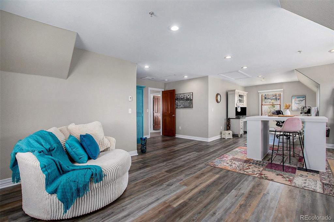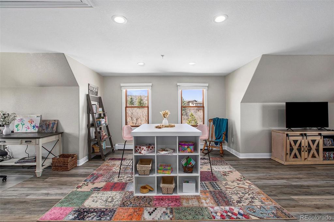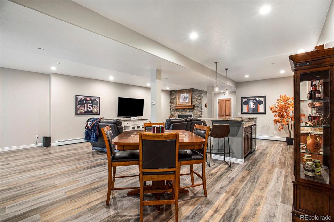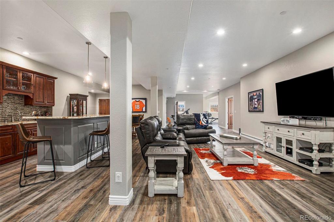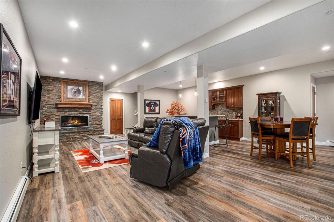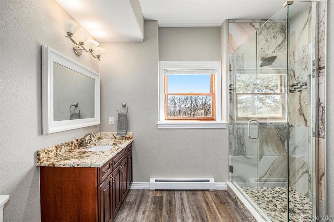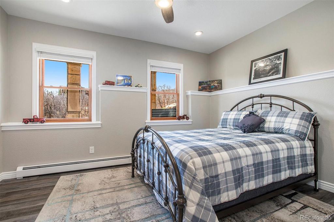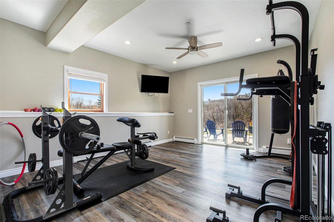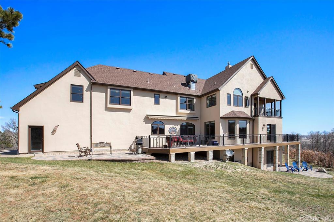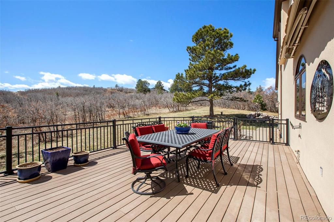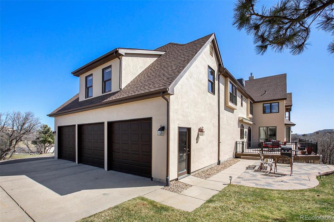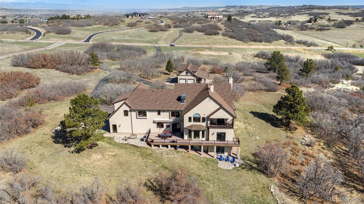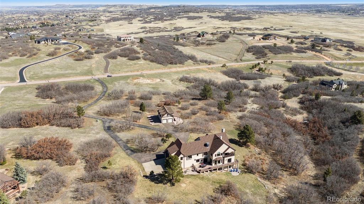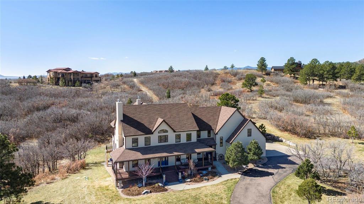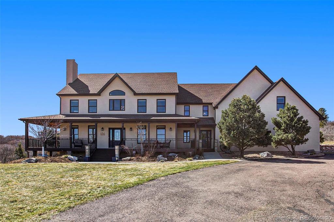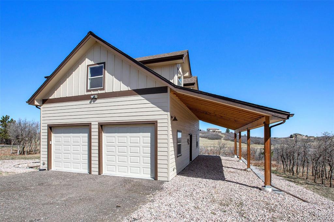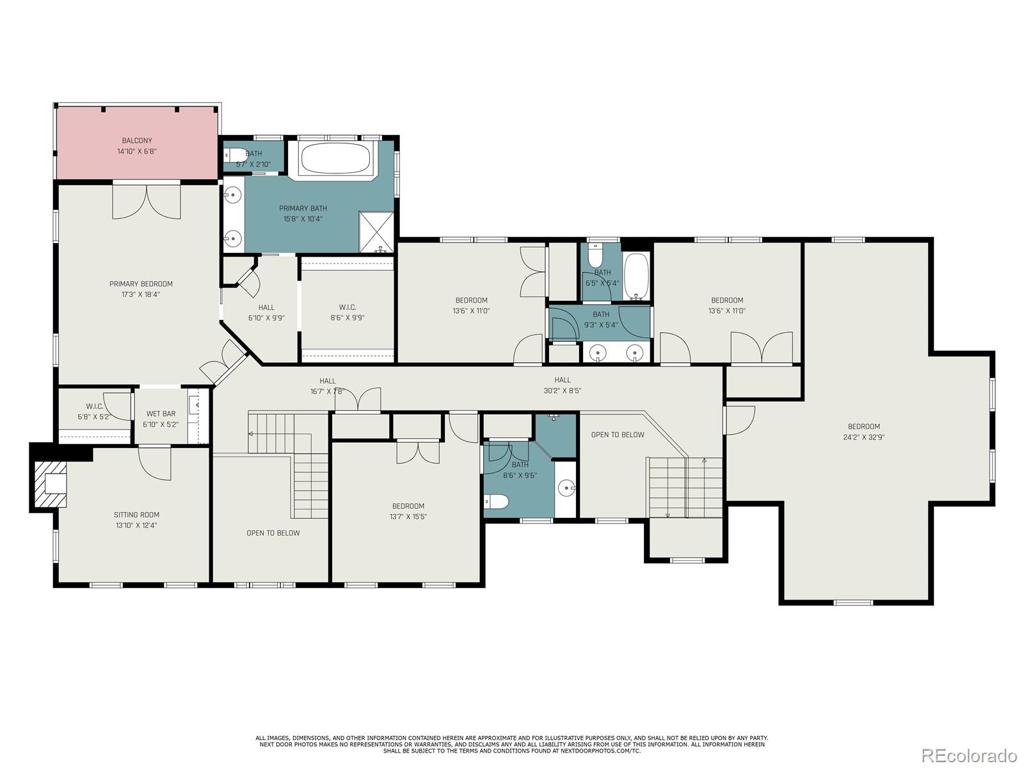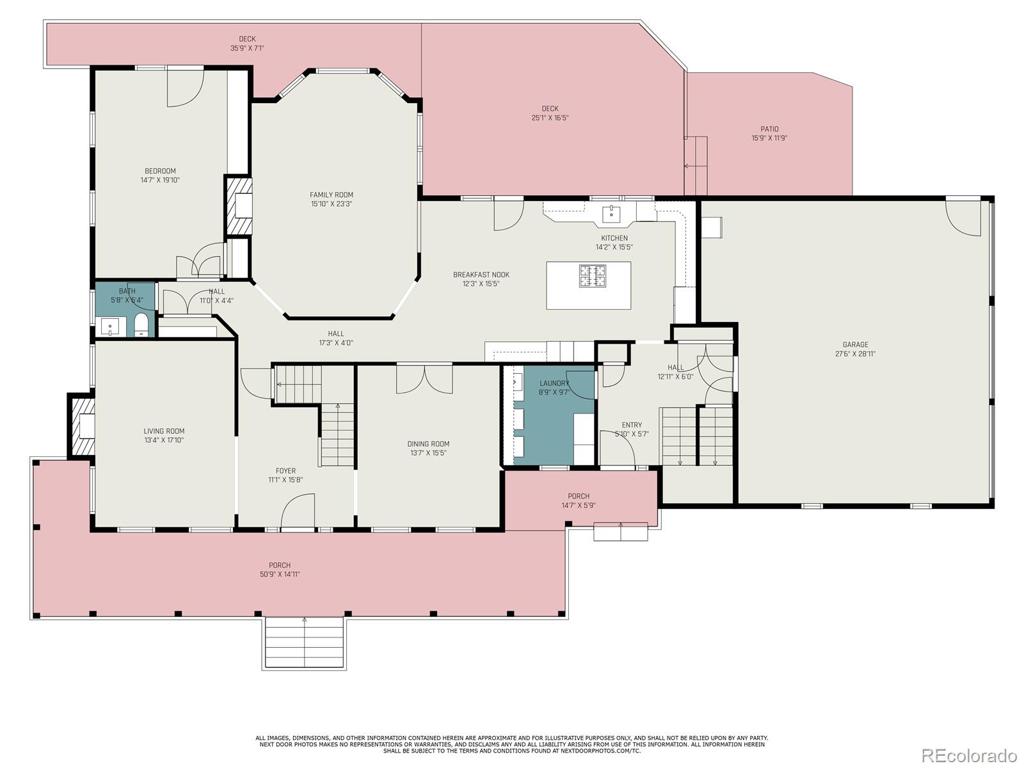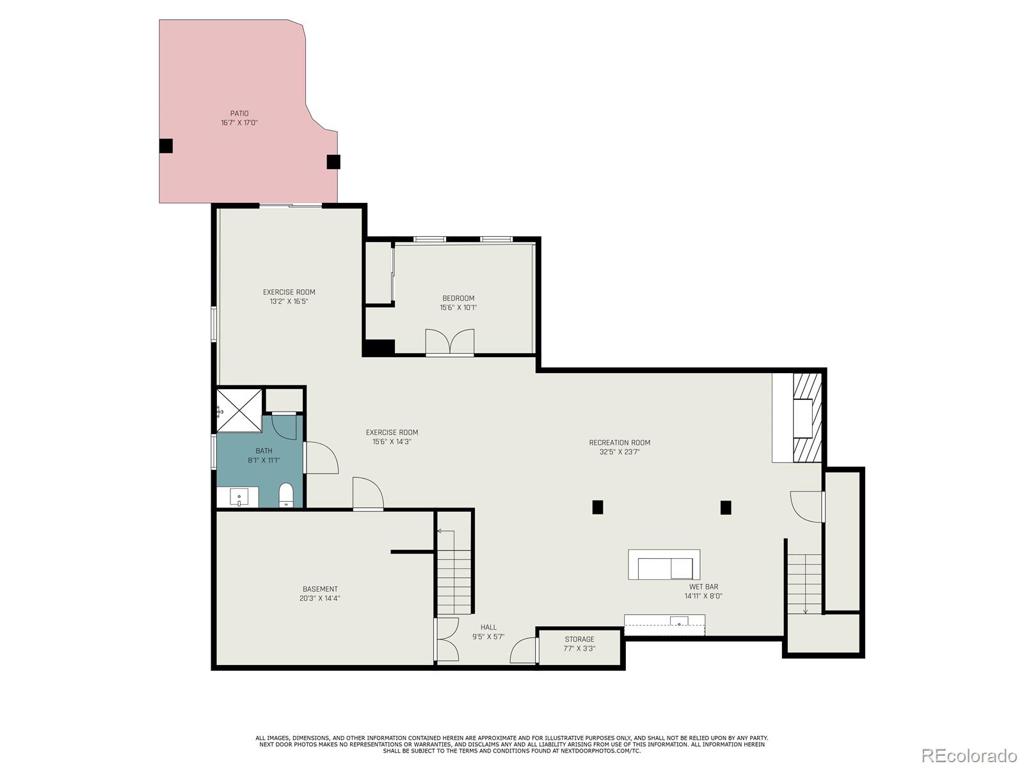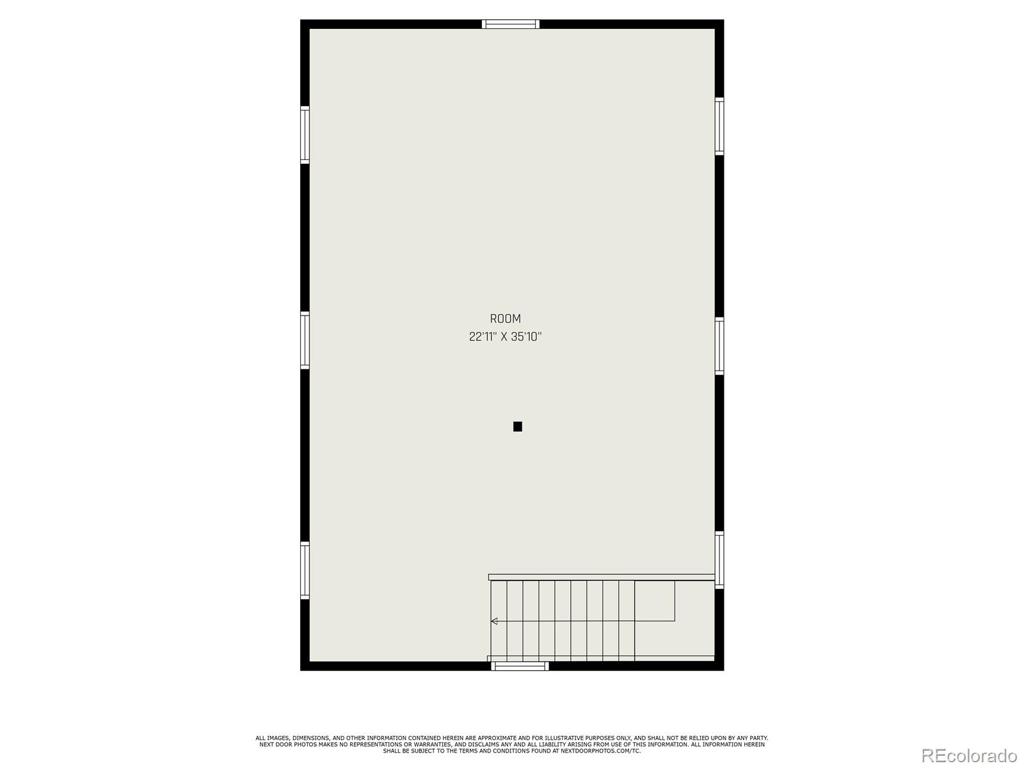Price
$1,844,000
Sqft
6878.00
Baths
5
Beds
6
Description
**Looking for a spacious home with plenty of bedrooms, entertaining areas, and privacy? Look no further!**
Welcome to your dream home in Keene Ranch! This two-story beauty sits on over 5 acres of land, perfect for those who love privacy and space. With 6 bedrooms and 5 bathrooms, there's room for everyone.
Step inside and you'll be wowed by the high ceilings and open floor plan. Natural light floods in through large windows, highlighting the gorgeous wood floors and radiant heat flooring. Imagine cozying up by one of the 4 gas fireplaces in the living areas.
The kitchen is a real showstopper with slab granite countertops, an island cooktop, tons of storage, and double ovens. Whether you're cooking up a feast or enjoying a quick meal, this kitchen has it all. You can even take your meals outside to the deck and soak in the breathtaking views.
Need a home office or an extra bedroom? The main floor has a versatile space with private deck access. Upstairs, the primary suite is a luxurious retreat with a private balcony, two walk-in closets, a sitting area with a built-in coffee bar and gas fireplace, and a 5-piece ensuite bathroom with a jet-action tub.
There are also additional bedrooms, including a guest ensuite and two bedrooms connected by a full bath. The finished walk-out basement is perfect for entertaining, with an oversized great room, wet bar with granite slabs, stone gas fireplace, and direct access to the landscaped yard. This level also has a private bonus room and a beautifully appointed guest bedroom with a stunning 3/4 bath.
Outside, you'll find a partial wrap-around front porch, a large deck, and a detached outbuilding with an area that could be converted to horse paddocks so you could enjoy the many miles of trails and nearby Dawson's Butte!
Don't miss out on this incredible home that offers serenity, privacy, and unmatched comfort.
Virtual Tour / Video
Property Level and Sizes
Interior Details
Exterior Details
Land Details
Garage & Parking
Exterior Construction
Financial Details
Schools
Location
Schools
Walk Score®
Contact Me
About Me & My Skills
“His dedication to his family and genuinely friendly, energetic personality spills over into his real estate business, which has helped him build a sphere of repeat clients and referrals that are among the keys to success in the real estate business.”
My Video Introduction
Get In Touch
Complete the form below to send me a message.


 Menu
Menu