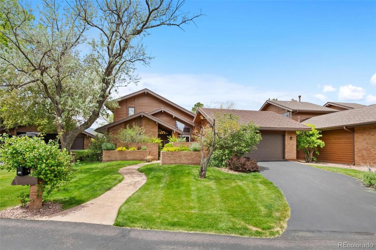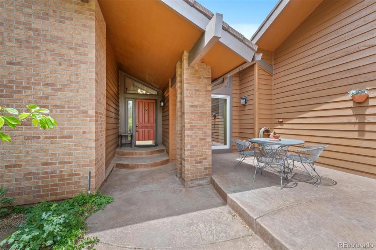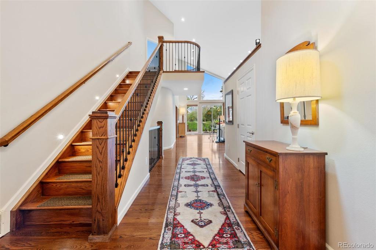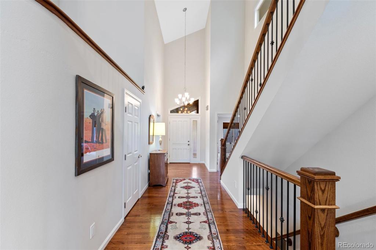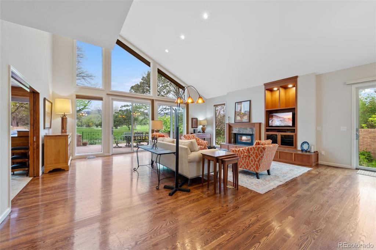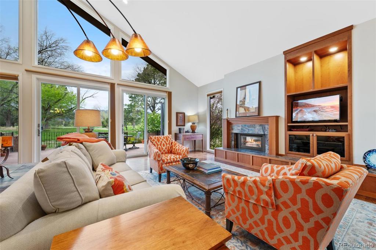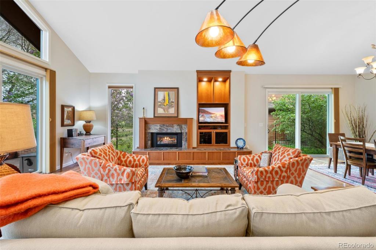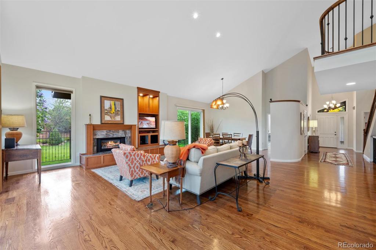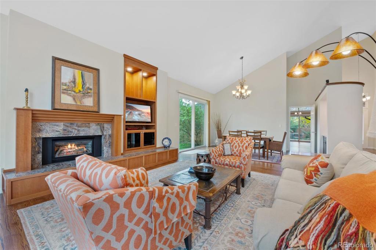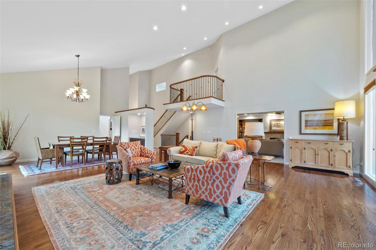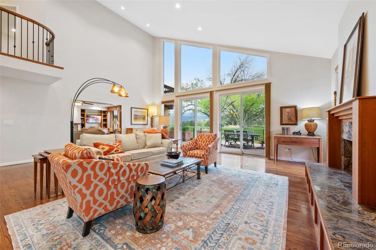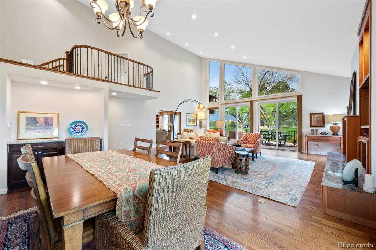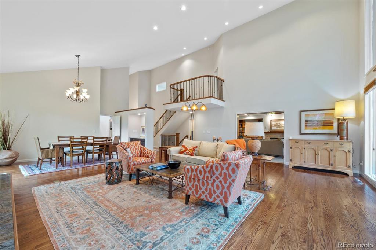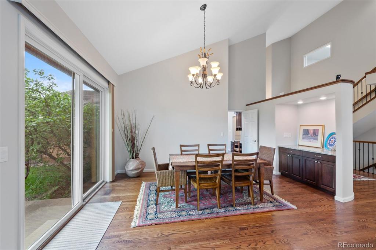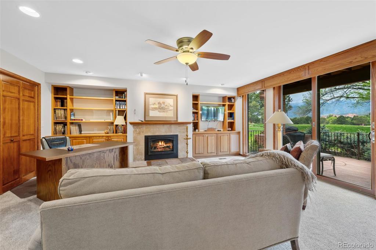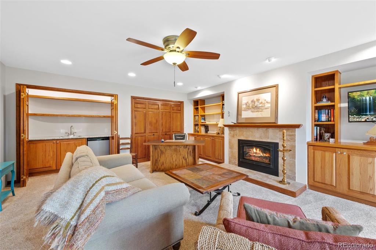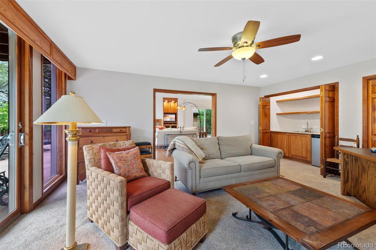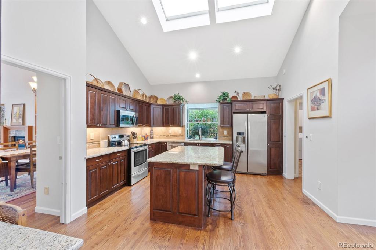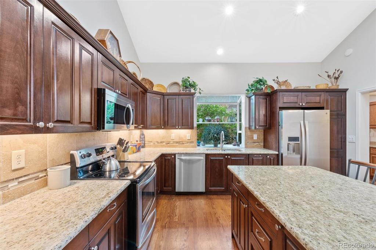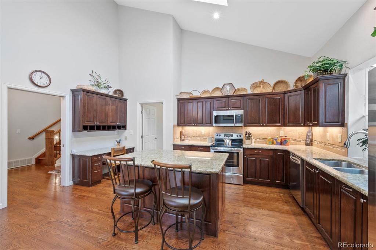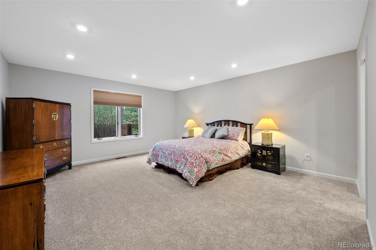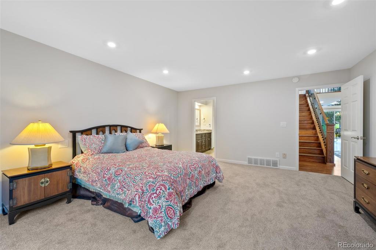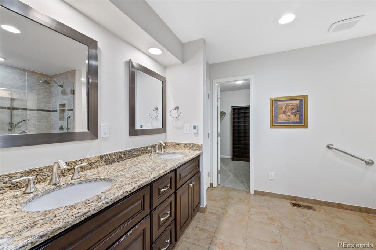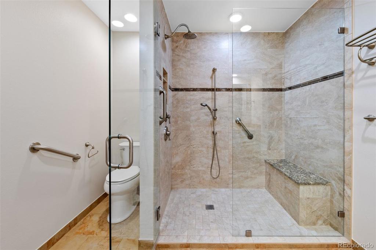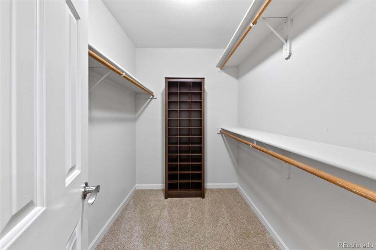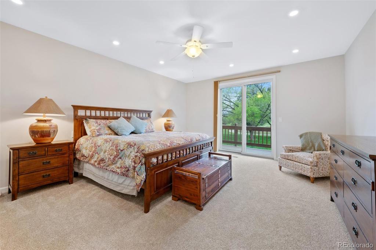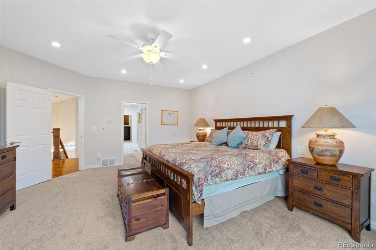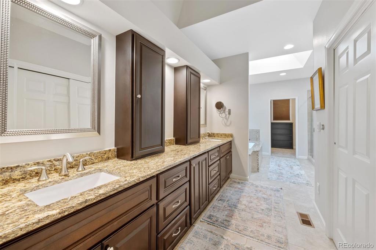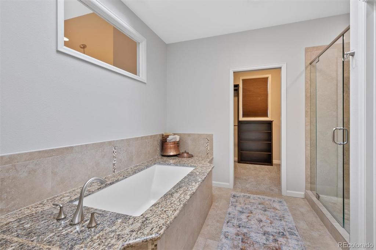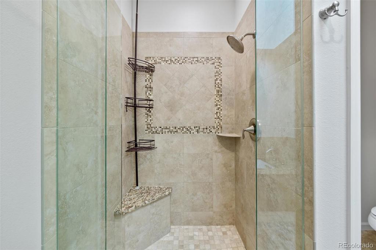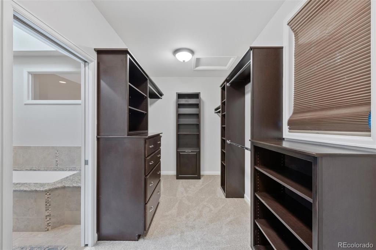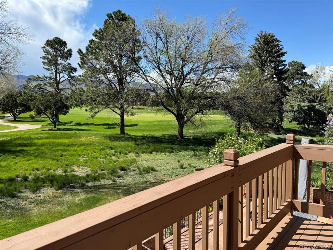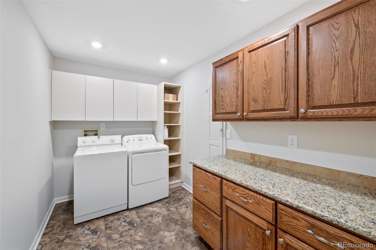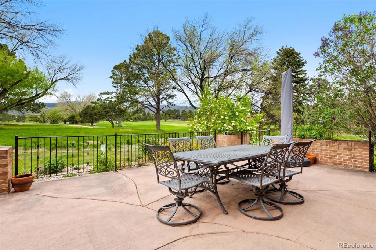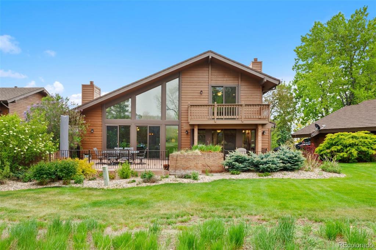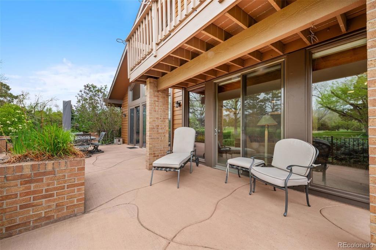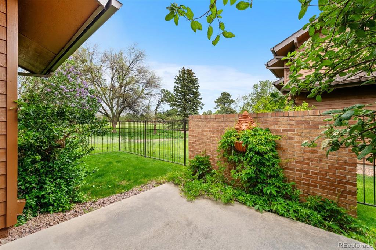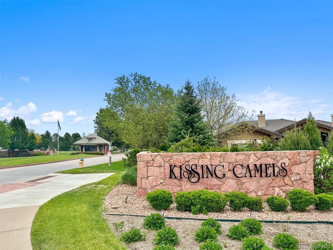Price
$949,900
Sqft
4350.00
Baths
3
Beds
2
Description
Stunning views of Pikes Peak! From the first step into this beautiful home your eyes are immediately drawn to the 2 story wall of windows that highlight the mountains and view. This gorgeous home is open, bright and inviting. Many built-ins along with the expansive hardwood floors on the main level make this home feel stately and timeless. Truly amazing and sun filled great room has two story windows along with two sets of Pella sliding doors that make for easy access and indoor-outdoor living. The large patio with stamped concrete gives the feeling of privacy with custom wrought iron fence-like borders and brick planters defining the space. The spacious dining room also has its own private patio with large sliding doors. The bright kitchen is yet another beautiful place in the home that brings the feeling of the outdoors in along with plenty of sunshine. The garden window and skylights flood the space with natural light. The kitchen is completed with an eating nook and access to the private front patio. What an incredible way to start your day with a cup of coffee or tea on one of your private patios. This home boasts 2 Primary Suites! The main floor Primary bedroom includes an ensuite, private bathroom with large spa-like shower and walk-in closet. The second story Primary bedroom has majestic views of not only Pikes Peak, but also Kissing Camels Golf Course from the private balcony. Large ensuite 5 piece bathroom is completed with a soaking tub, ample storage and two walk-in closets. Den/study on the main floor includes a wet bar, fireplace and closet. This flexible space could easily be a third bedroom. Luxury awaits!
Property Level and Sizes
Interior Details
Exterior Details
Land Details
Garage & Parking
Exterior Construction
Financial Details
Schools
Location
Schools
Walk Score®
Contact Me
About Me & My Skills
“His dedication to his family and genuinely friendly, energetic personality spills over into his real estate business, which has helped him build a sphere of repeat clients and referrals that are among the keys to success in the real estate business.”
My Video Introduction
Get In Touch
Complete the form below to send me a message.


 Menu
Menu