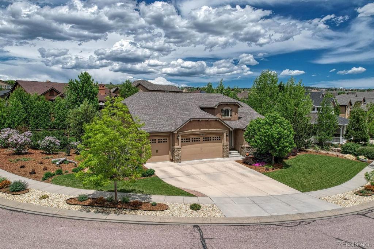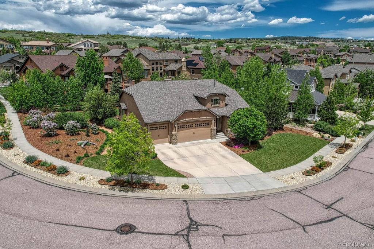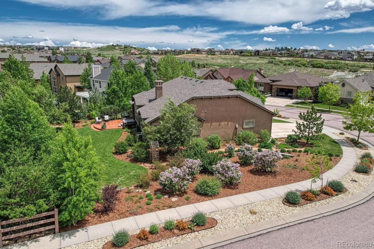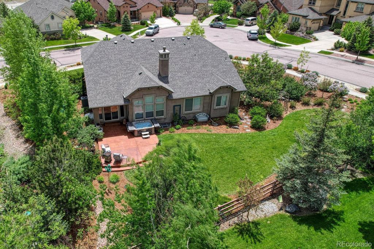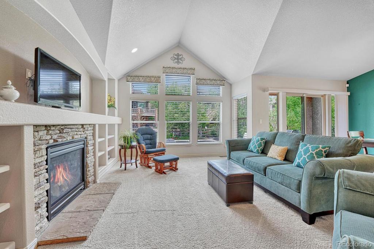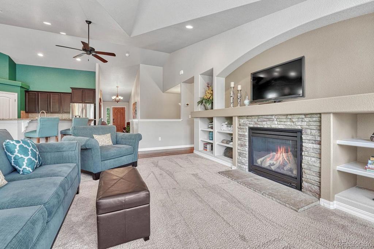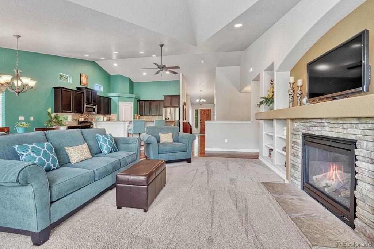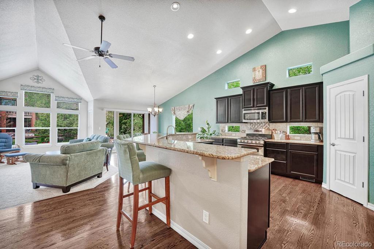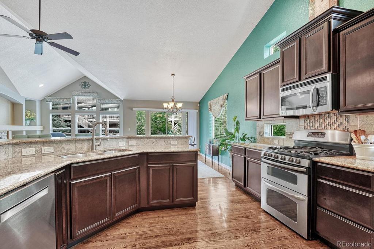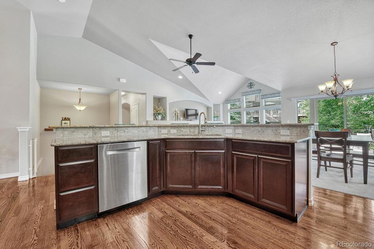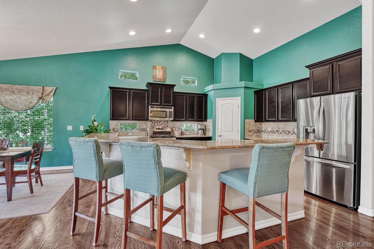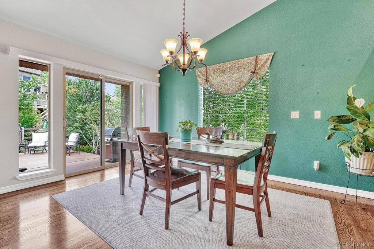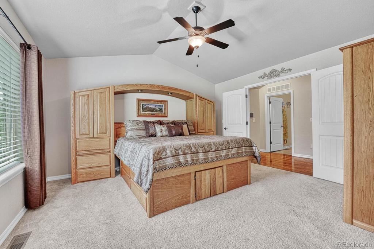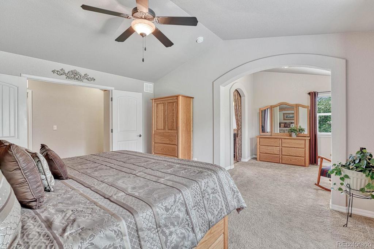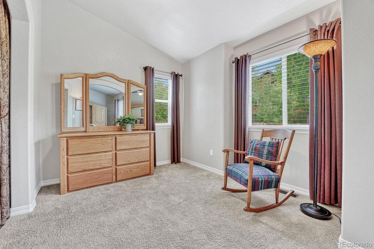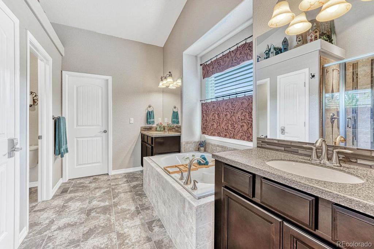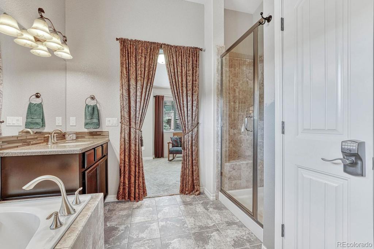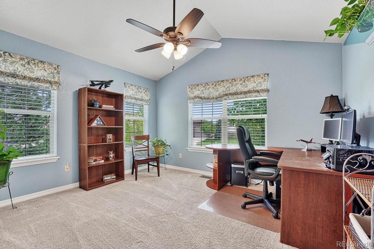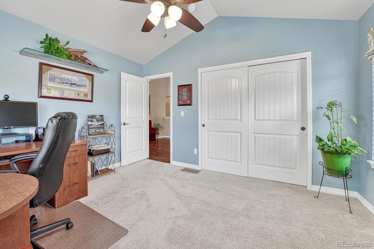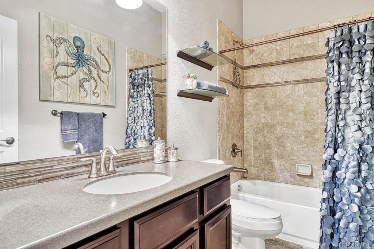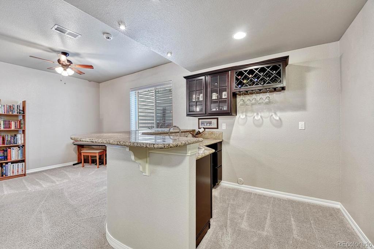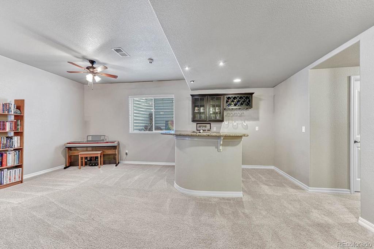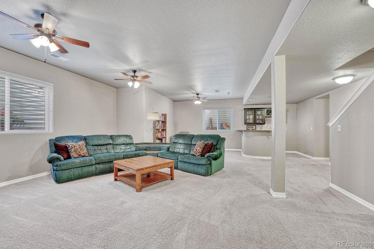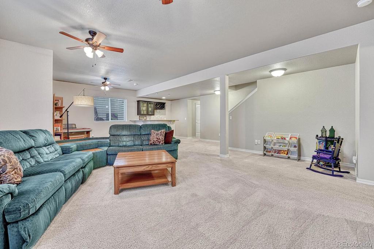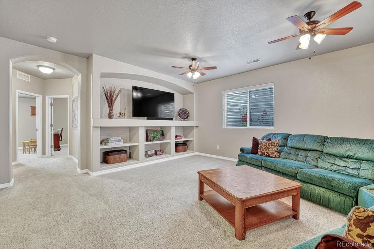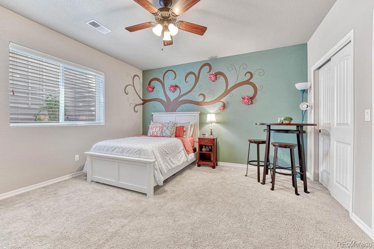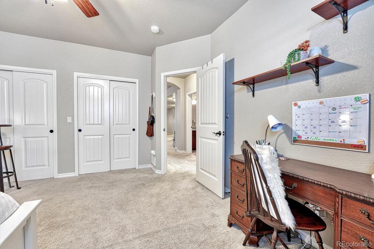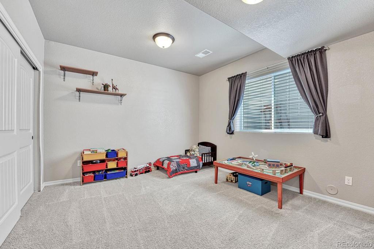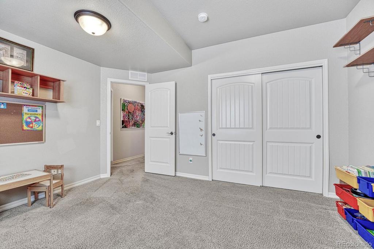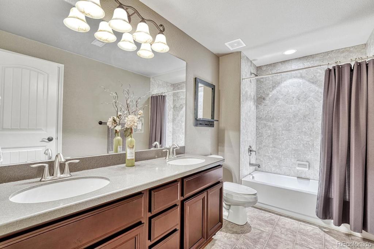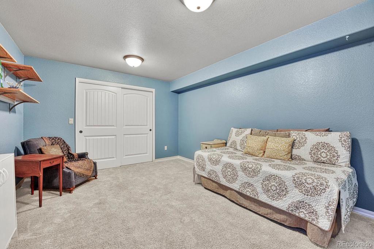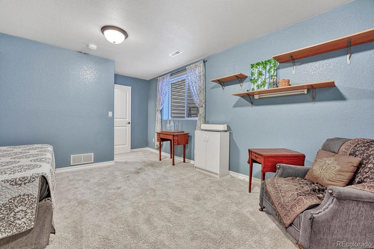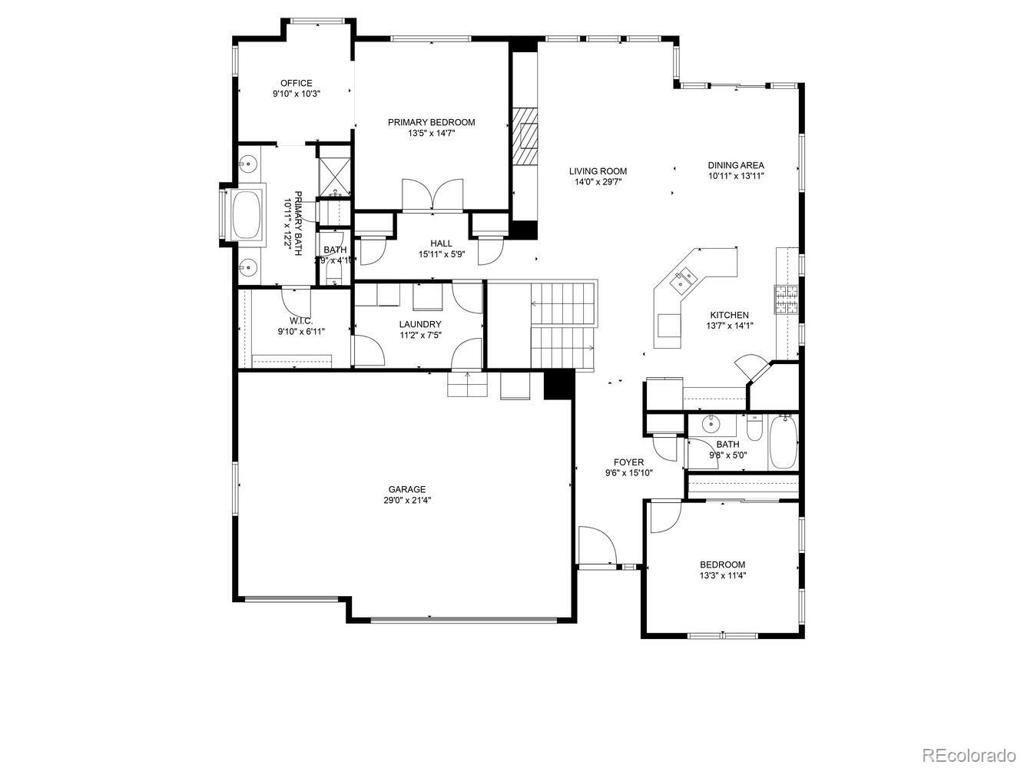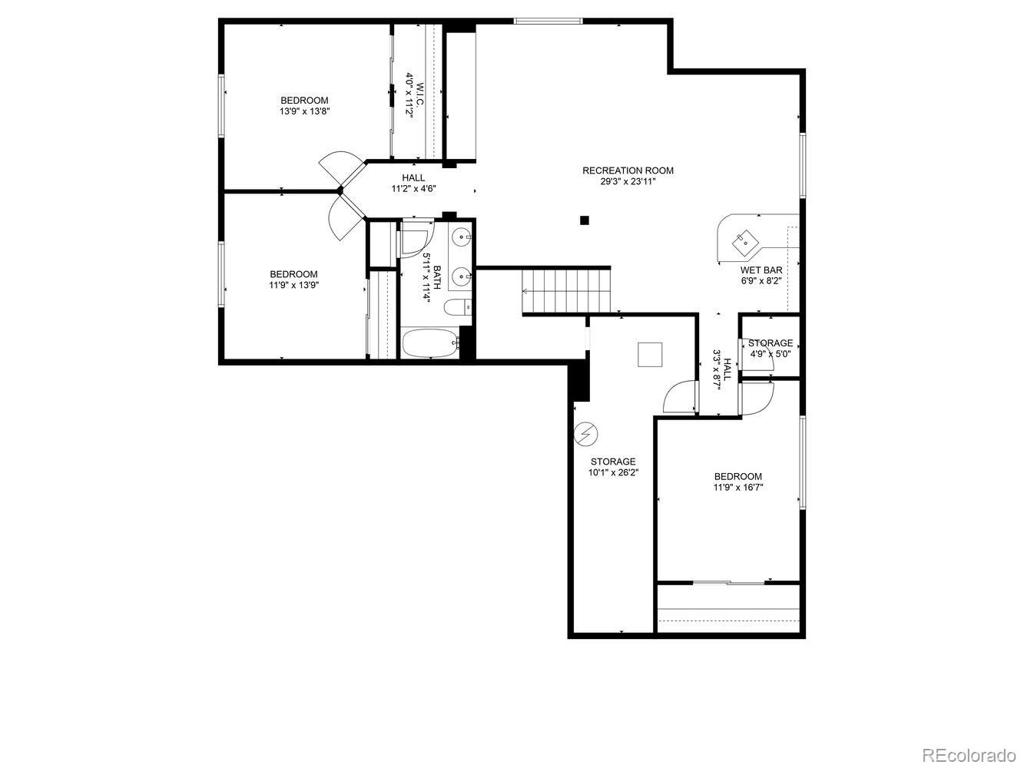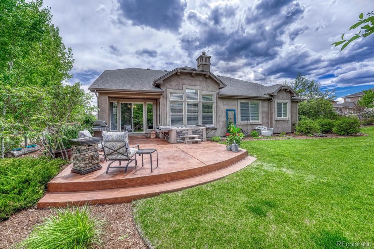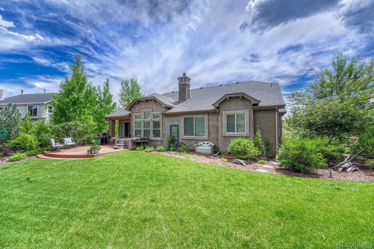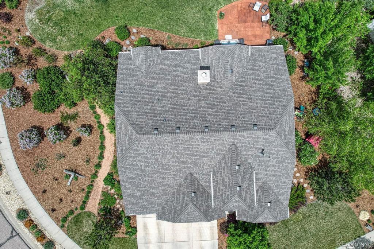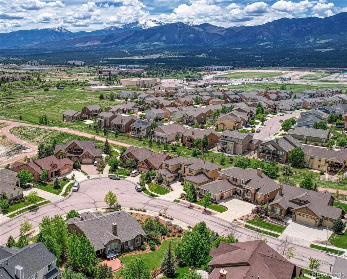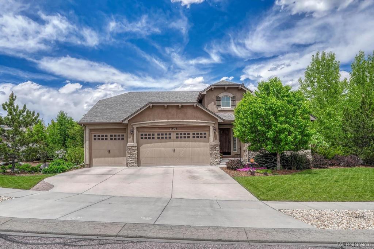Price
$815,000
Sqft
3682.00
Baths
3
Beds
5
Description
Incredible Indoor-Outdoor Living in Luxurious Flying Horse. On a quiet premium corner lot, impressive Pikes Peak view from the front. Stucco ranch home with excellent main level living and finished basement with wet bar. Open floorplan 5 bedrooms, 3 full bathrooms, and 3 car garage, fully surrounded with lush gardens. Primary retreat has double door entry, vaulted ceiling, and sitting room. Relax in deep soaking tub or separate tiled shower with built-in bench. Primary bath has beautiful tile floor, two vanities, private water closet. Walk-in closet is convenient between owner’s suite and laundry room. Second bed has vaulted ceiling, is served by full hall bath. Great room offers architectural interest with vaulted ceilings through the living, dining, and kitchen spaces. Kitchen features granite counters, stainless steel appliances, tile backsplash, spacious pantry, wood floor, and expansive bar top for seating. Enjoy five burner gas range, exterior vented microwave, and double bowl undermount sink. Gas fireplace with stone façade in living room with expansive windows overlooking back yard. Custom back patio is fantastic entertaining space with hot tub included. Spacious yard includes lush lawn and thoughtful variety of trees, shrubs, and flowers in Spring bloom. Basement has wet bar, rec room, three bedrooms, plus full bath with double vanity. In 2022 A/C, humidifier, smart thermostat added. Roof new 2021. Vivint Smart Home security includes sensors on all windows and exterior doors, smart water sensor and smoke/CO detectors and smart keyless entry. Village of Saratoga features Frog’s Leap Park with playground, basketball, soccer, and lawn for events. Club at Flying Horse membership is convenient and optional for private golf, spa, athletic club, swimming pools, steakhouse, and hotel. Relocate to this prestigious golfing community in Academy School District 20 and see why Flying Horse was voted among Colorado Springs’ top 3 “Best Neighborhoods” for multiple years.
Virtual Tour / Video
Property Level and Sizes
Interior Details
Exterior Details
Land Details
Garage & Parking
Exterior Construction
Financial Details
Schools
Location
Schools
Walk Score®
Contact Me
About Me & My Skills
“His dedication to his family and genuinely friendly, energetic personality spills over into his real estate business, which has helped him build a sphere of repeat clients and referrals that are among the keys to success in the real estate business.”
My Video Introduction
Get In Touch
Complete the form below to send me a message.


 Menu
Menu