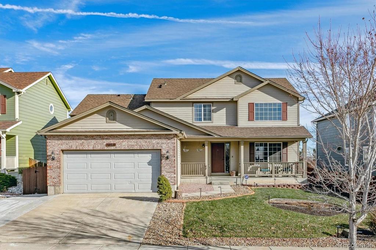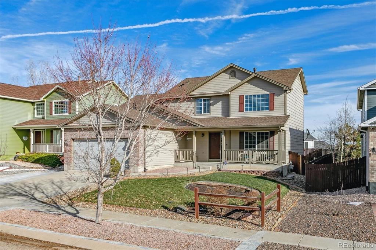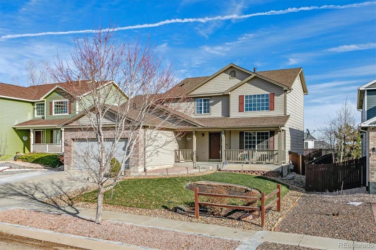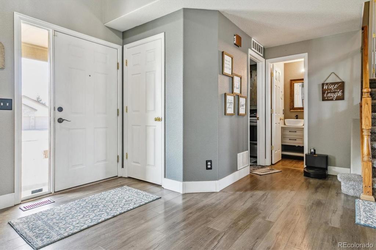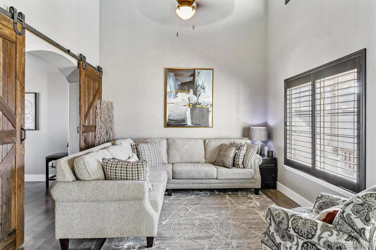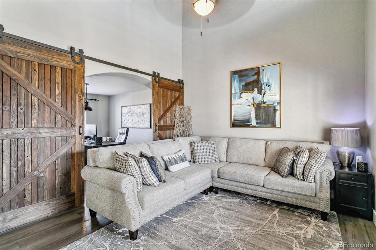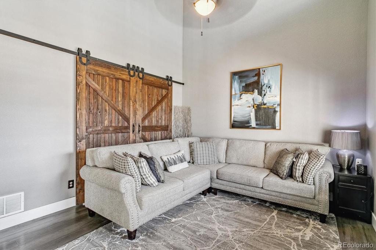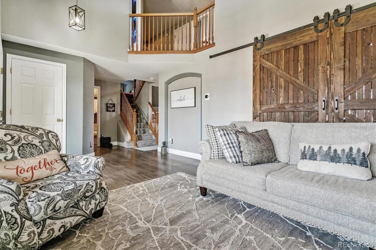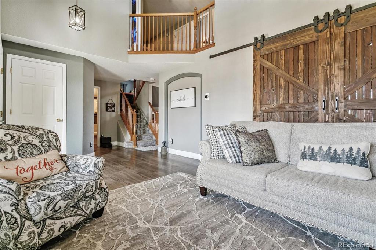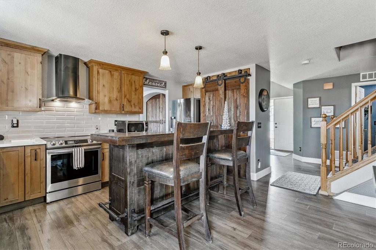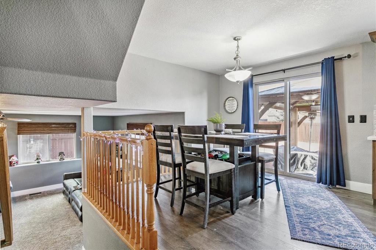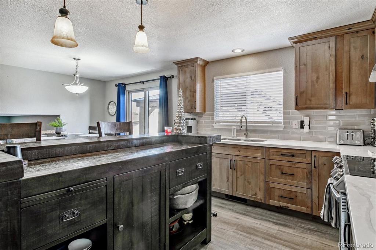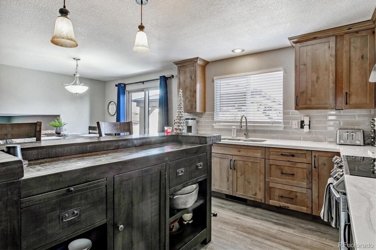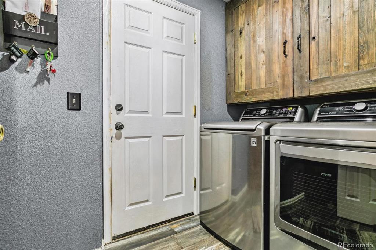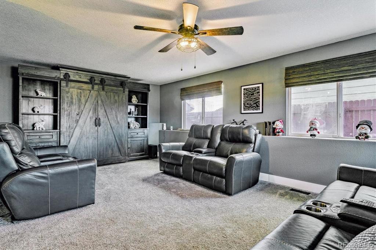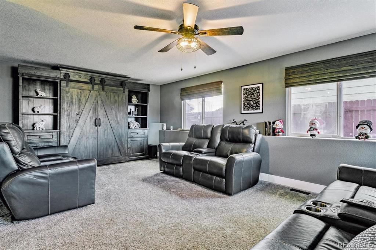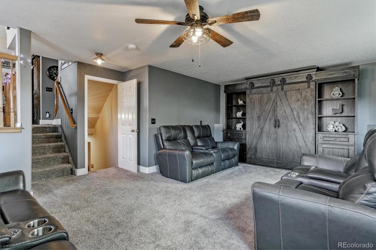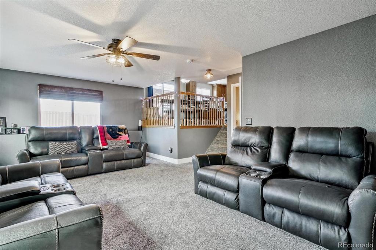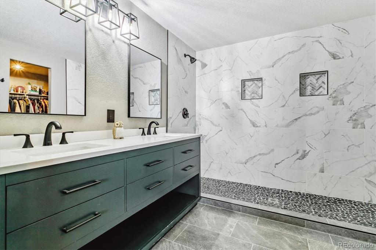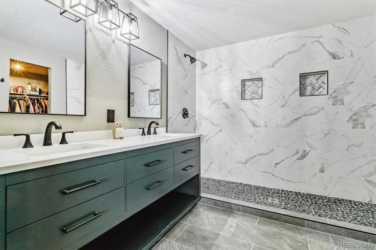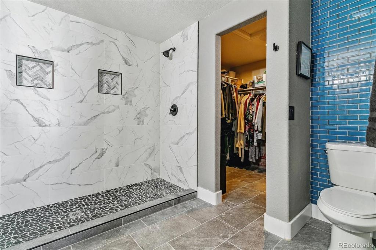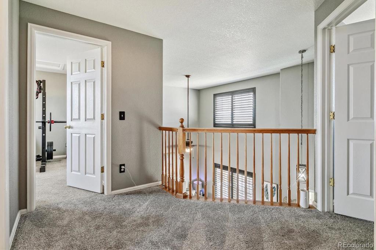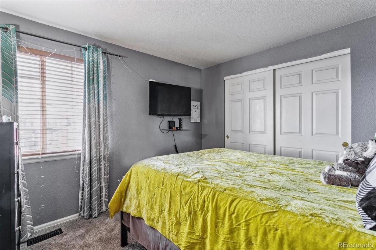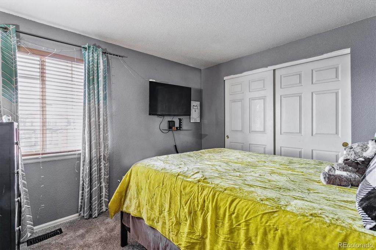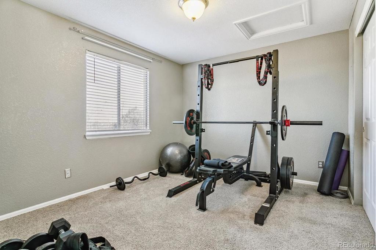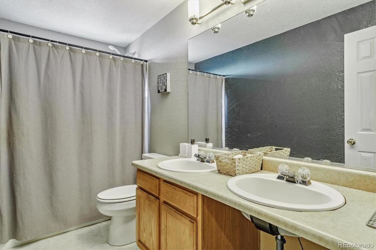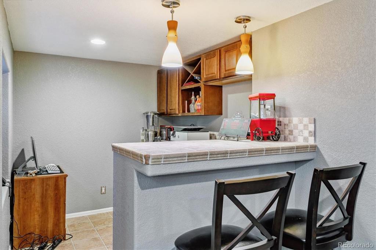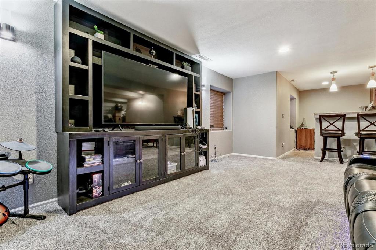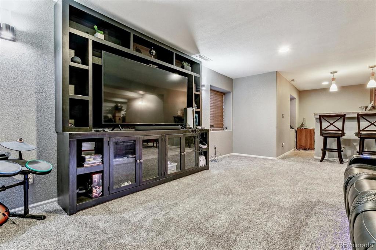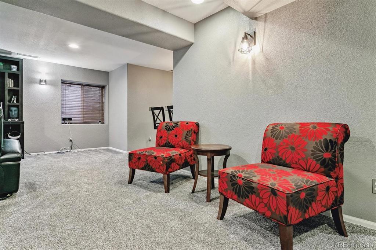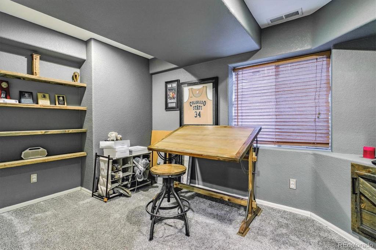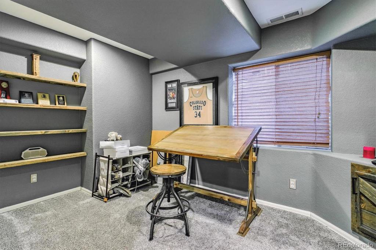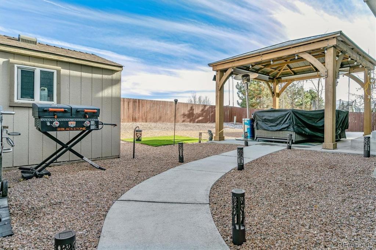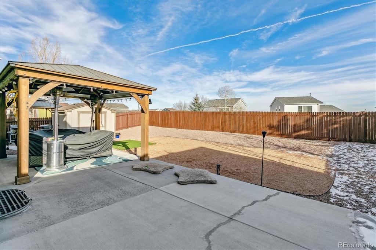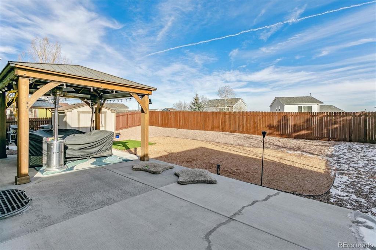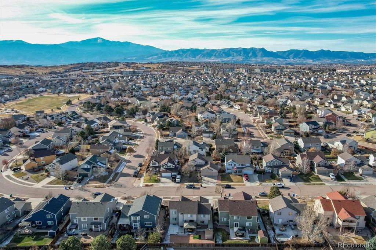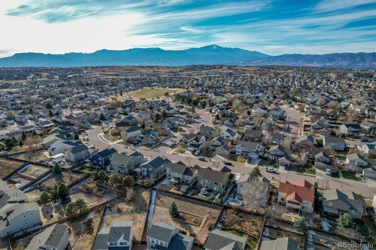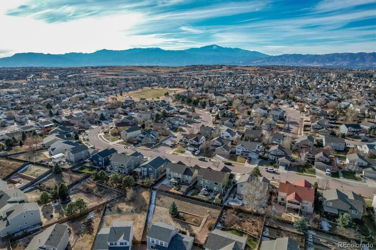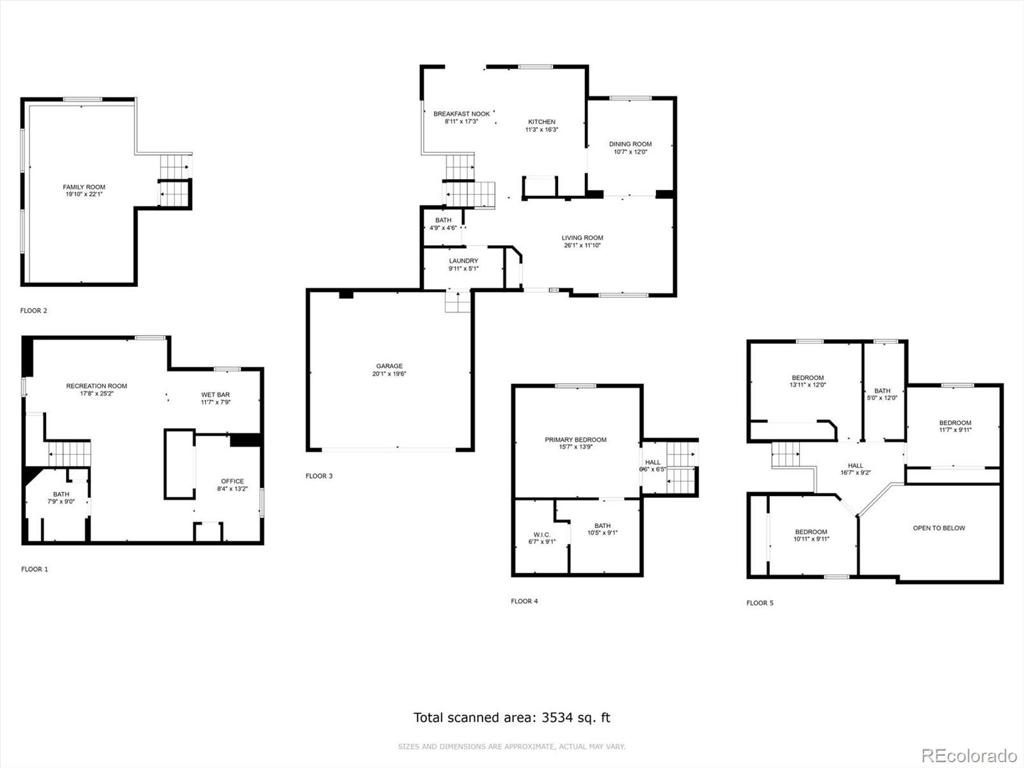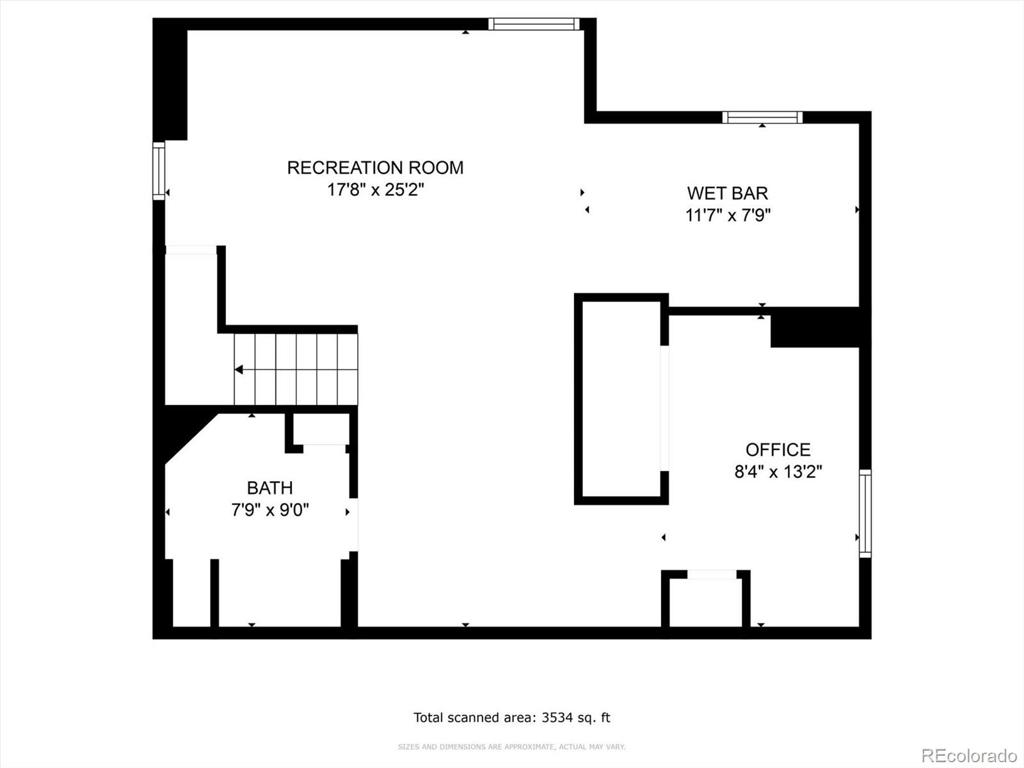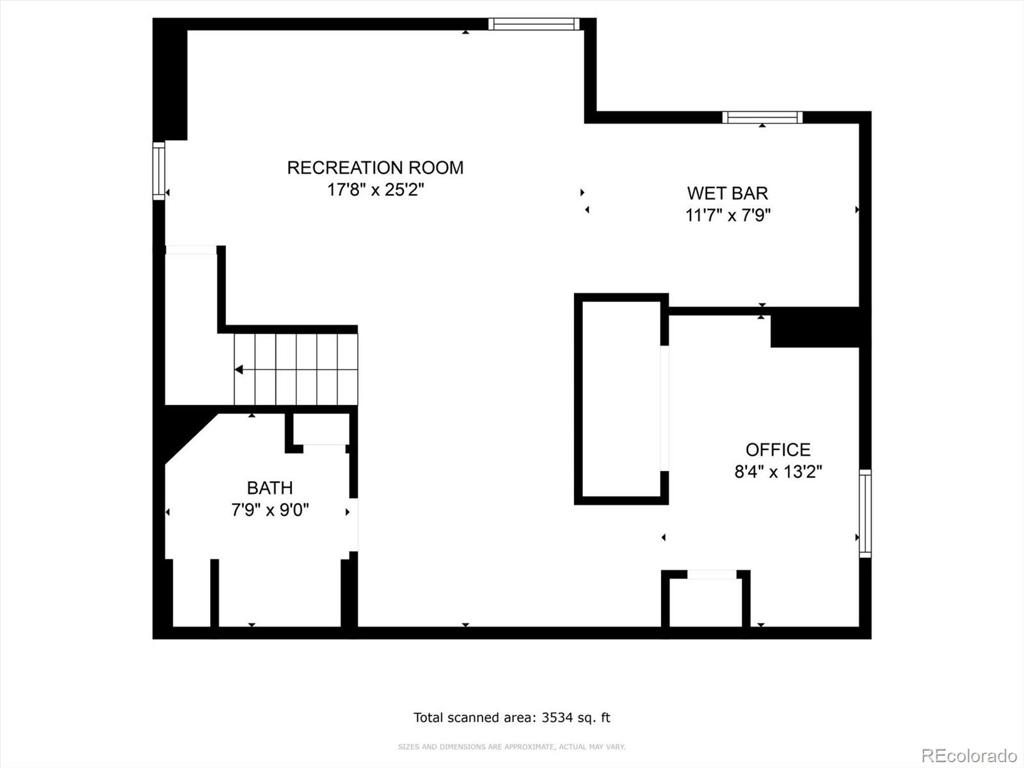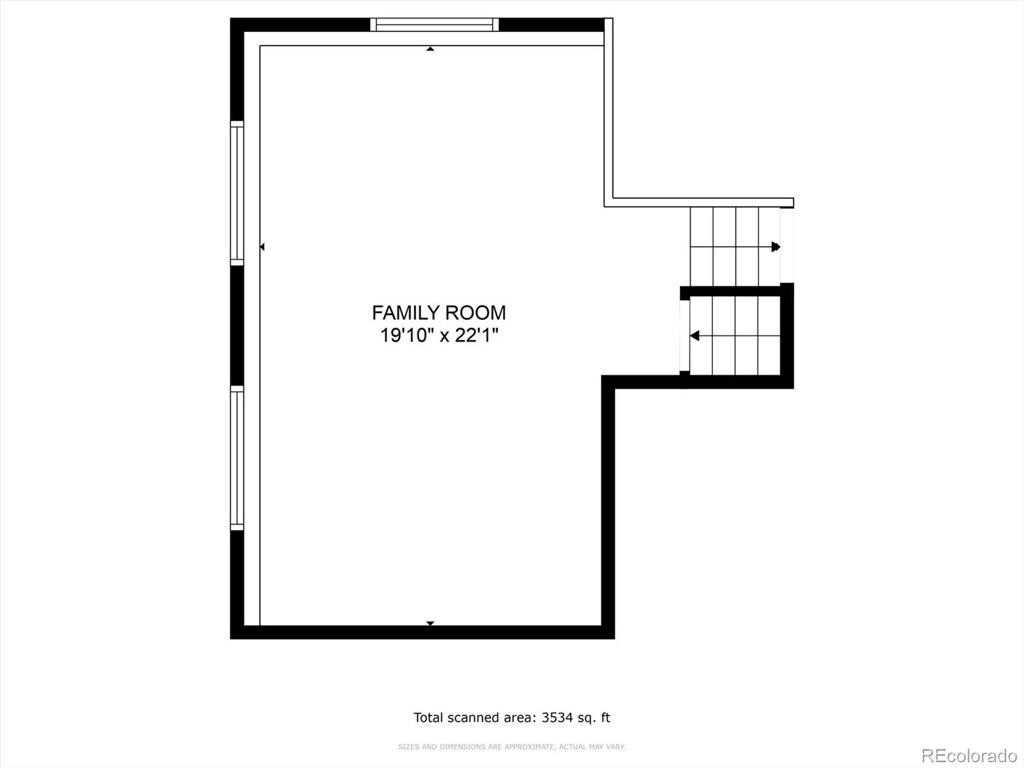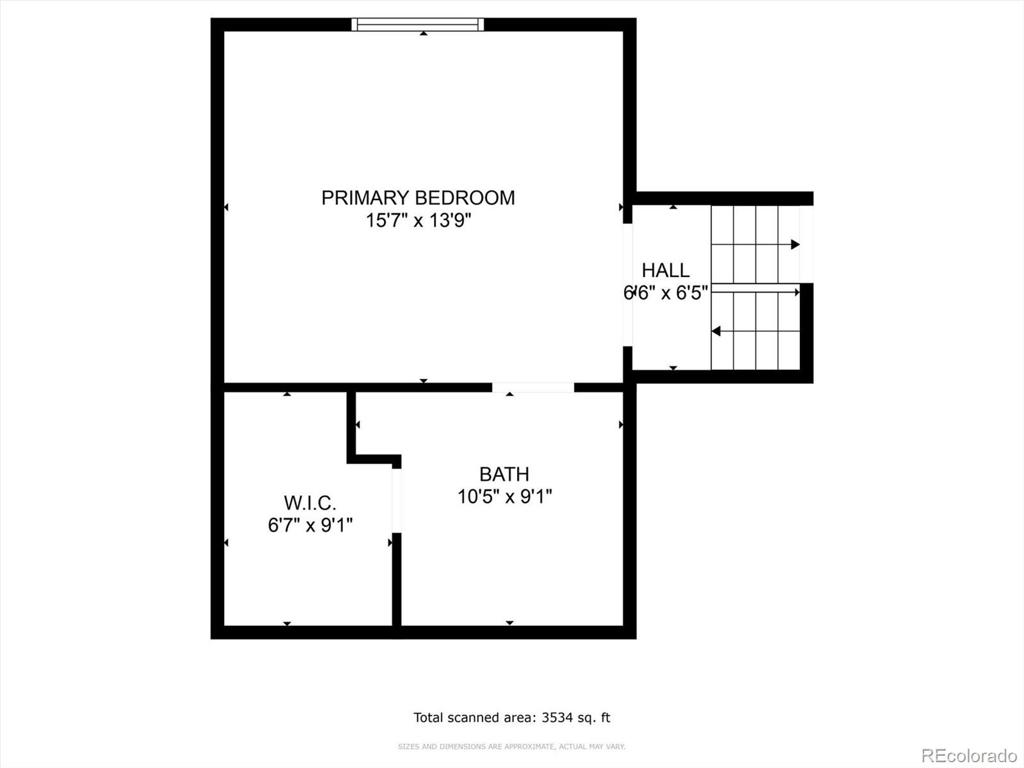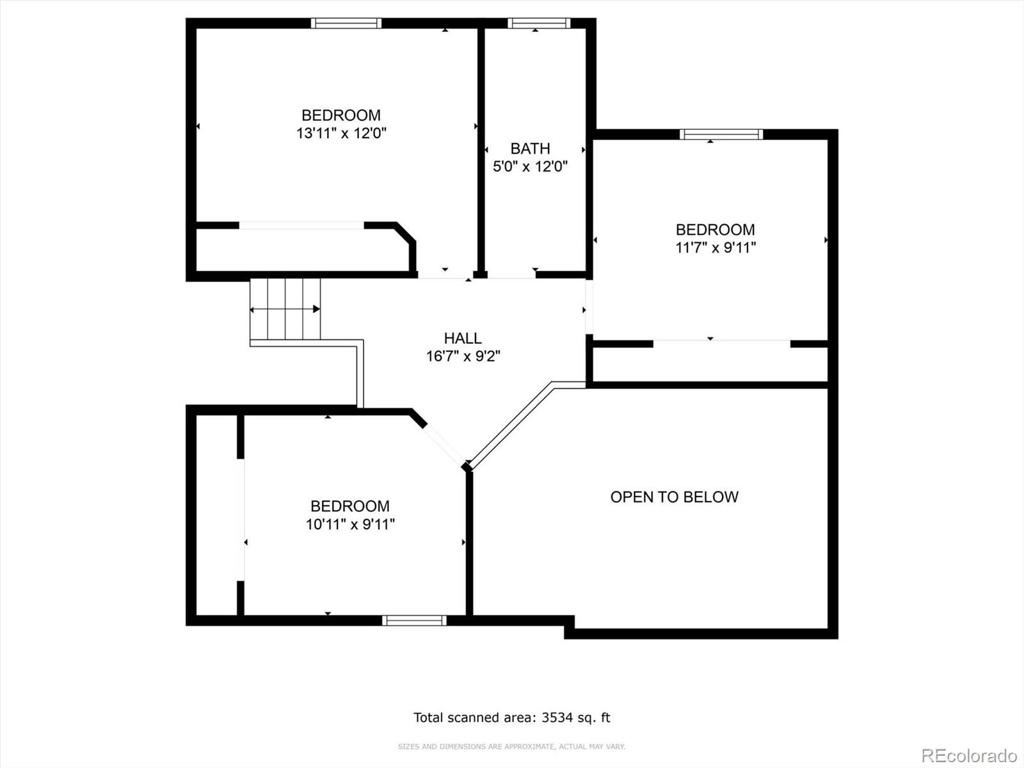Price
$585,000
Sqft
3101.00
Baths
4
Beds
4
Description
This home has EVERYTHING! Beautifully updated and move in ready! *New Kitchen Cabinets *New Island * New Backsplash *New Appliances *New Quartz Countertops *New Beautiful, Custom Barn Doors *New Flooring *New Carpet *New Furnace *New A/C *New Water Heater *Finished Basement *New Concrete Back Patio with Extension *Driveway Widened With New Concrete and Path To Backyard * Updated Bathrooms *New Primary Bathroom with Spa Shower *Newly Xeriscaped Backyard With Gazebo This beautiful 4 bed, 4 bath, 3100 sq. ft. home is situated in the popular Stetson Hills neighborhood! Walking distance to wonderful schools and parks. Pride of ownership shows in this updated, yet cozy home! Attention to detail and custom upgrades set this home apart!! The newly updated kitchen will be a dream to entertain in and flows with the formal dining room and living room! The primary, en suite bedroom is privately situated and boasts an updated bathroom with a new spa like shower!! 3 additional bedrooms share their own space with a full bath. The family room is large enough for everyone to spread out, enjoy movies and lounge! The finished basement includes a private studio space, 3/4 bath with walk in shower, wet bar, and rec room to utilize for working out, playing games and hanging with friends! You will love the maintenance free backyard! Xeriscaped with a bit of artificial sod for the pups, allows more time for you to enjoy the new patio and gazebo! Welcome Home to Colorado Springs!
Virtual Tour / Video
Property Level and Sizes
Interior Details
Exterior Details
Land Details
Garage & Parking
Exterior Construction
Financial Details
Schools
Location
Schools
Walk Score®
Contact Me
About Me & My Skills
“His dedication to his family and genuinely friendly, energetic personality spills over into his real estate business, which has helped him build a sphere of repeat clients and referrals that are among the keys to success in the real estate business.”
My Video Introduction
Get In Touch
Complete the form below to send me a message.


 Menu
Menu