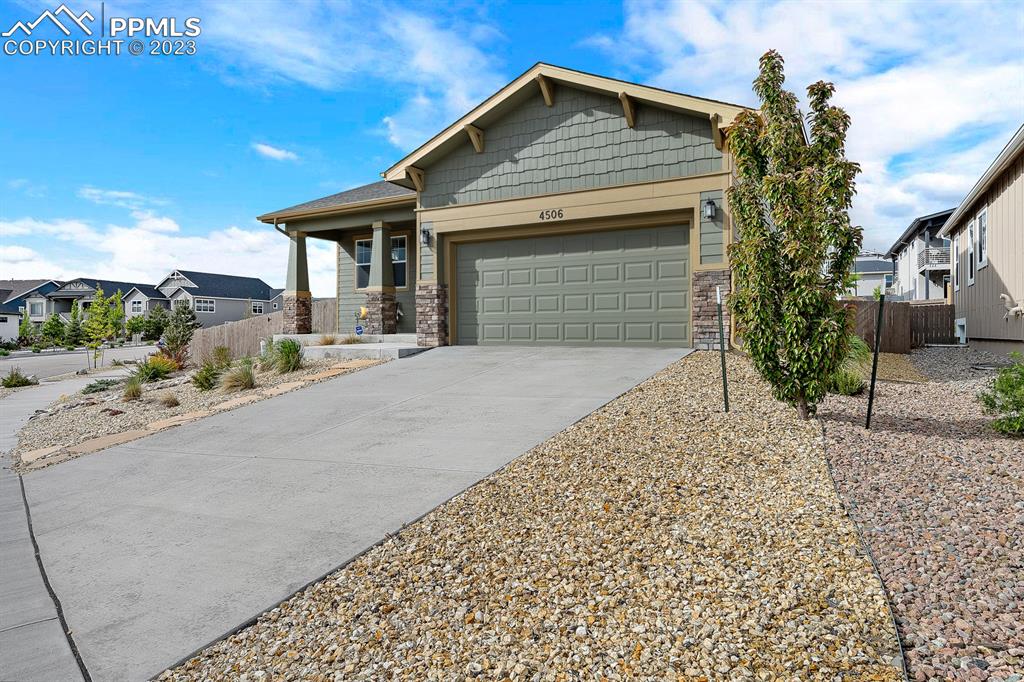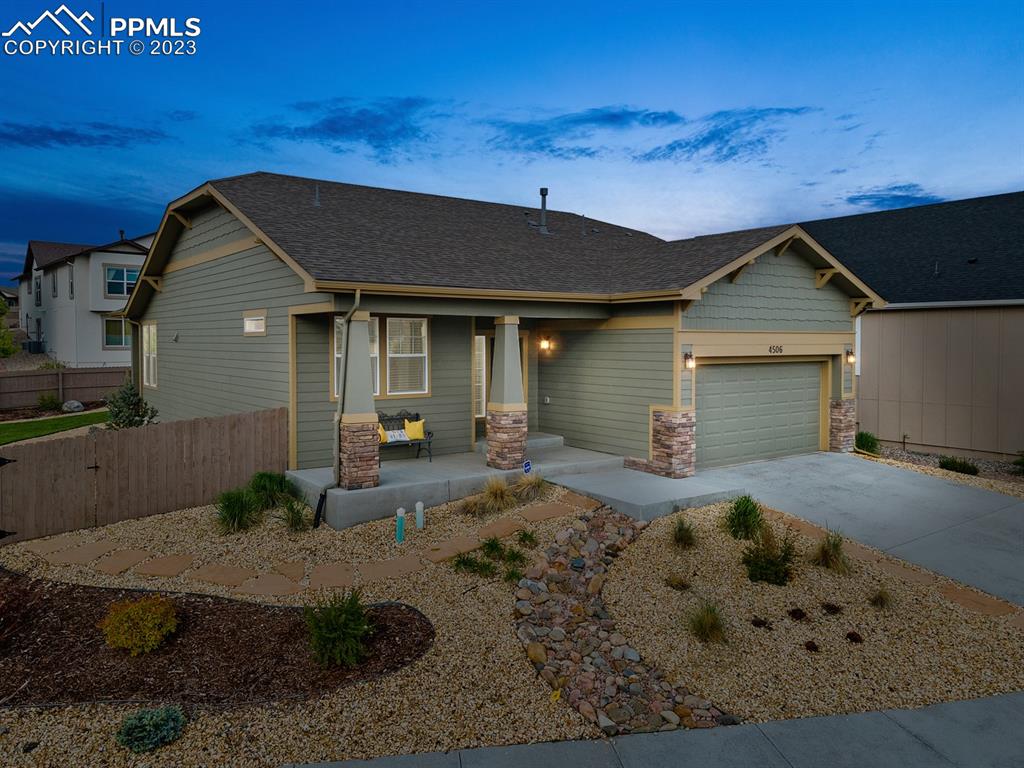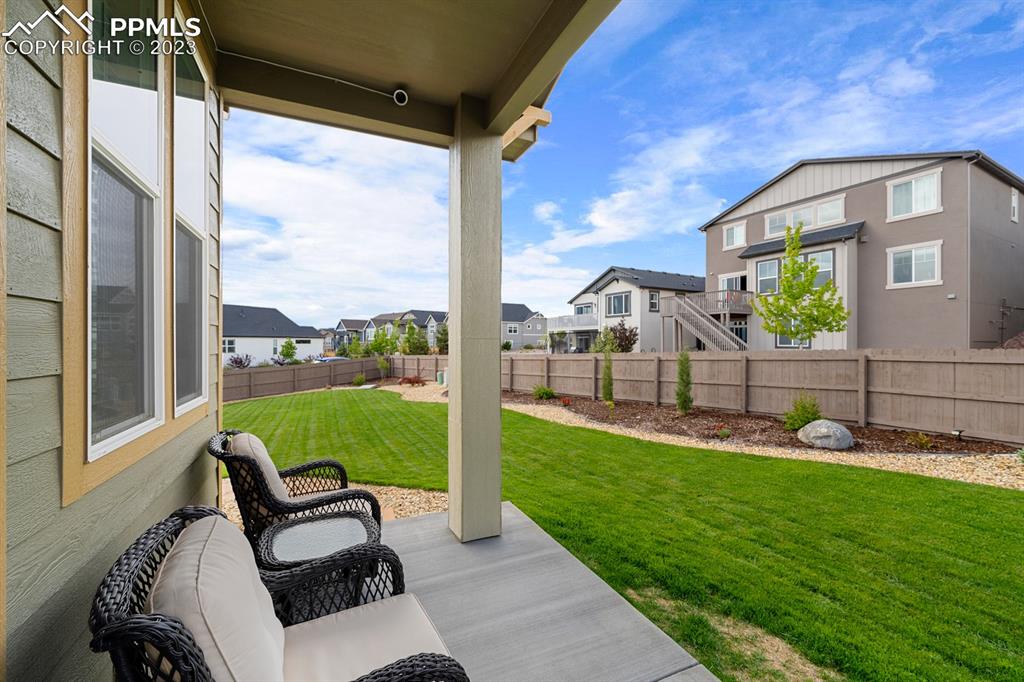Price
$0
Sqft
2948
Baths
Beds
4
Description
Once upon a time, nestled in a quaint suburban neighborhood of Cordera, there stood a magnificent ranch-style home that captured the hearts of all who laid eyes upon it. Featuring 4 bedrooms and 3-baths it exudes elegance. Situated on a grand corner lot, one of the largest in the land of Cordera., the house commands attention. As you enter, you are immediately enveloped in a warm and inviting atmosphere. Sunlight danced through the windows, casting gentle shadows on the walls. Gleaming luxury vinyl floors stretch out in every direction, leading guests further into the heart of the home. A spacious and airy great room awaits, featuring large windows that allow natural light to pour in with a gas fireplace as the centerpiece of this well appointed space. The gorgeous kitchen is a chef's dream, complete with stainless steel appliances, sleek quartz countertops, and ample storage. A large island with bar seating offers the perfect spot for casual dining or entertaining guests.A sliding door leads to the outdoor oasis. A covered patio ushers you into the meticulously maintained backyard. You feel yourself falling in love. The generously sized primary offers a peaceful view of the yard. The en-suite is adorned with tile floors, granite counters, a double vanity, and a spacious shower. A walk-in closet provides ample space for all of life's treasures. Completing the main level is an additional bedroom that would make an excellent home office with a separate full bath. As you descend into the basement, your heart leaps., the expansive space offers boundless potential, perfect for a home theater, game room, or even a personal gym. Two additional large bedrooms share a guest bath with an oversized vanity. Your eyes brighten finding an abundance of storage in this home. As the sun sets, casting a warm glow upon the exterior, the home emanates a sense of tranquility and contentment. This gorgeous abode is not just a house., it’s a home- You just know it’s time to make it yours.
Virtual Tour / Video
Property Level and Sizes
Interior Details
Exterior Details
Land Details
Garage & Parking
Exterior Construction
Financial Details
Schools
Location
Schools
Walk Score®
Contact Me
About Me & My Skills
“His dedication to his family and genuinely friendly, energetic personality spills over into his real estate business, which has helped him build a sphere of repeat clients and referrals that are among the keys to success in the real estate business.”
My Video Introduction
Get In Touch
Complete the form below to send me a message.


 Menu
Menu













































