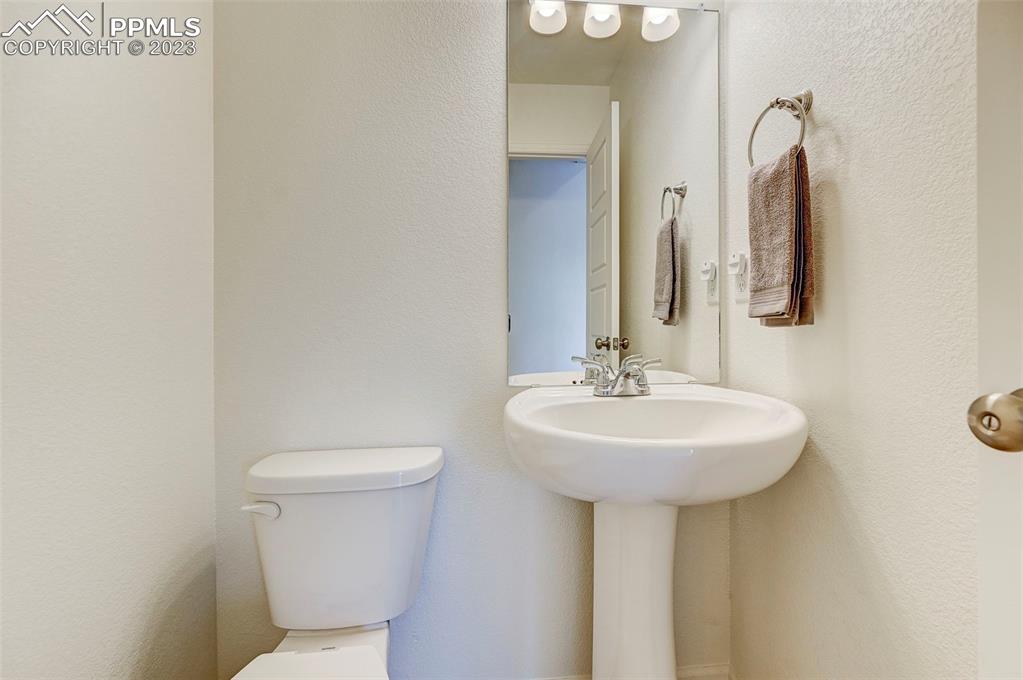Price
$0
Sqft
2008
Baths
Beds
3
Description
This home and its beautiful architecture sits on a corner lot in the sought after Banning Lewis Ranch community. Walking into the gorgeous main level the living room is flooded with natural light and flows seamlessly into the kitchen. The kitchen walks out to a wonderful side patio and boasts a stool height center island, stainless steel appliances, and pristine counter tops. The master bedroom and ensuite bath is also on the main level. Upstairs has bedroom two and three and another full bath. The large family room on the lower level walks out to the backyard through a sliding door making a great space for entertaining while bringing the indoors out or outdoors in.This property has it all and is minutes away from schools, hiking/biking trails, pools/parks, pickle ball courts and dog park. The Banning Lewis Ranch community has amenities galore, including neighborhood schools, over 75 acres of parks/trails/open space, tennis courts, basketball court, rock climbing parks, zip-lines, access to pools, splash pad, water park, and dog park. Recreation center houses a fitness center and also regularly hosts classes and events for all ages. In the summer months, catch a neighborhood concert, festival, food trucks, farmers market or enjoy other regular community events.
Virtual Tour / Video
Property Level and Sizes
Interior Details
Exterior Details
Land Details
Garage & Parking
Exterior Construction
Financial Details
Schools
Location
Schools
Walk Score®
Contact Me
About Me & My Skills
“His dedication to his family and genuinely friendly, energetic personality spills over into his real estate business, which has helped him build a sphere of repeat clients and referrals that are among the keys to success in the real estate business.”
My Video Introduction
Get In Touch
Complete the form below to send me a message.


 Menu
Menu



































