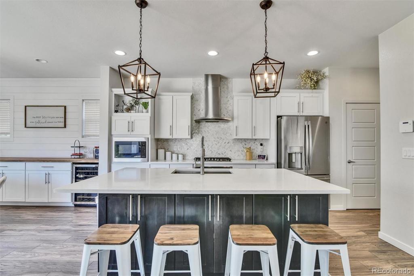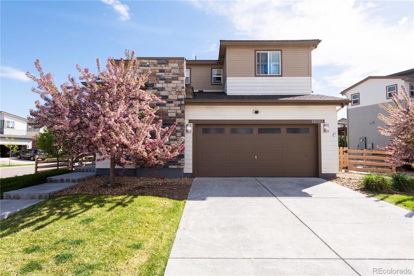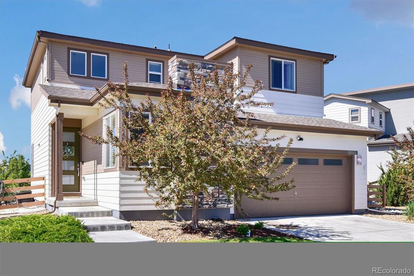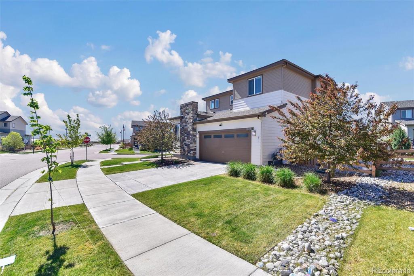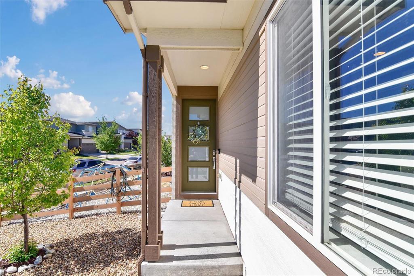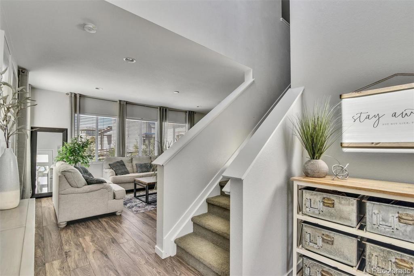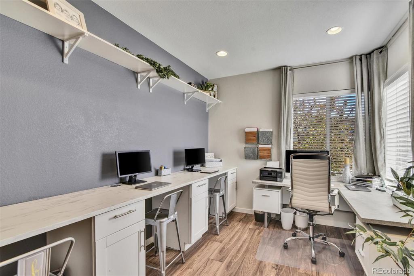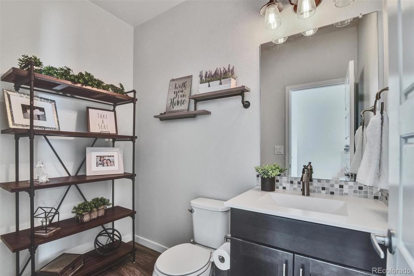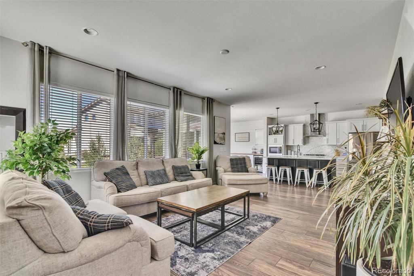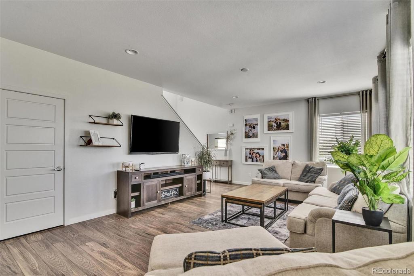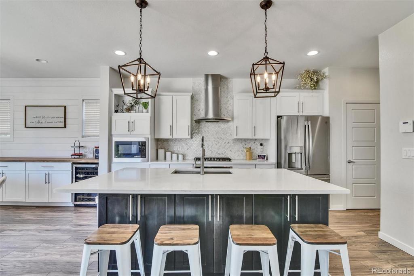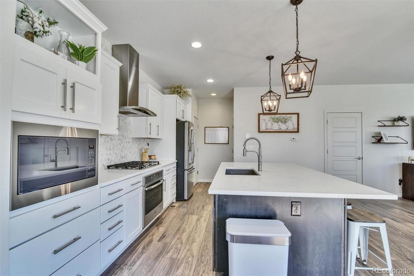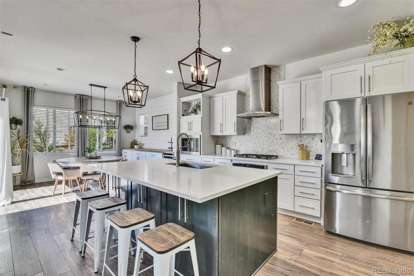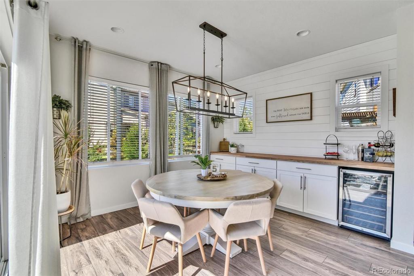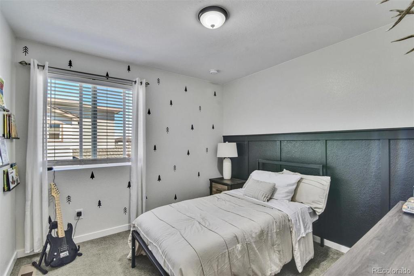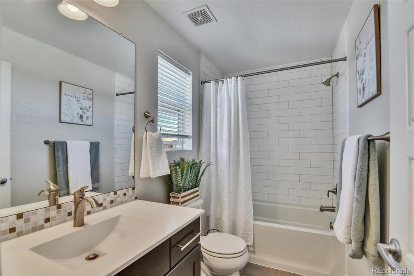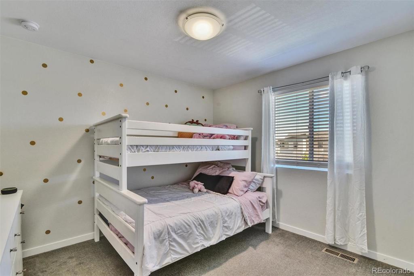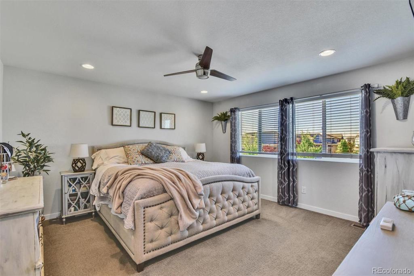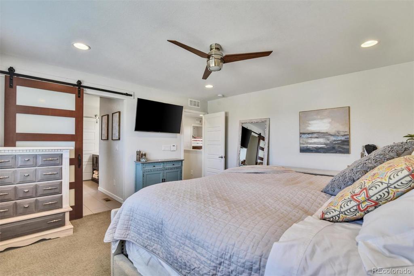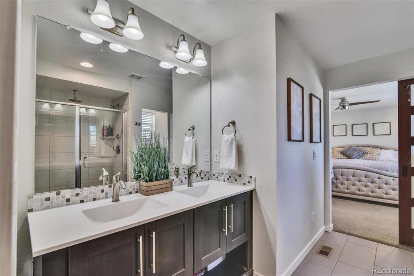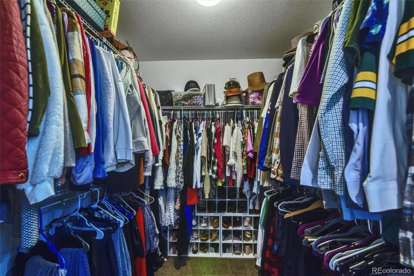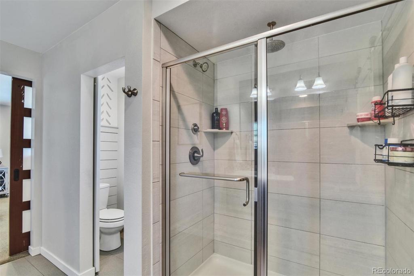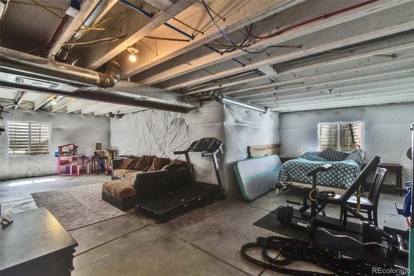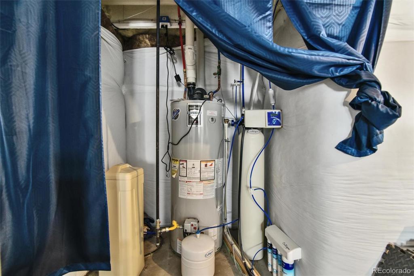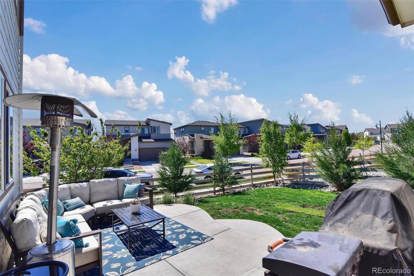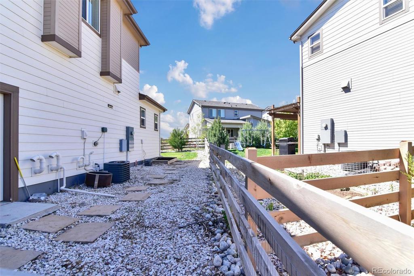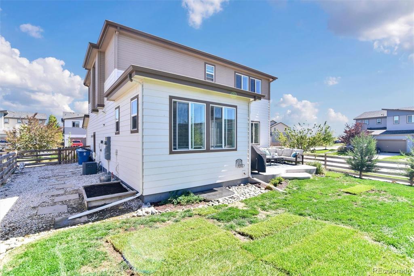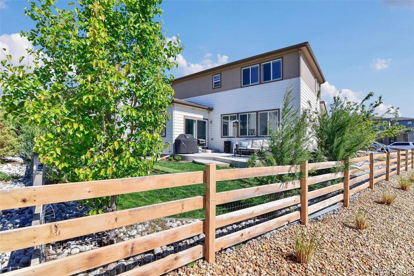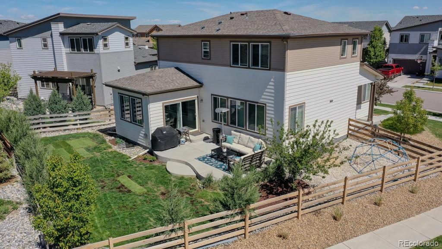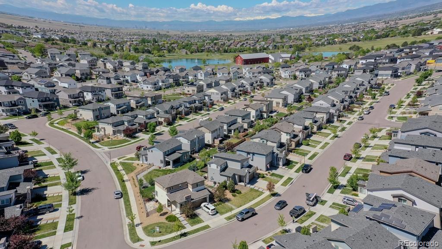Price
$560,000
Sqft
2734.00
Baths
3
Beds
3
Description
Welcome to this Stunning 3-bedroom, 2.5-bathroom home exuding a cozy yet updated ambiance throughout. As you step inside, you're greeted by a spacious half bathroom and an office boasting built-in’s and a custom barn door. The Chef kitchen is a culinary enthusiast's delight, featuring soft-close drawers, GE appliances including a 5-burner gas stove top, and a generously sized quartz island perfect for meal prep or casual dining. Additional storage is provided by the extended cabinets and counter top in the dining area, complete with a wine fridge and butcher block for added convenience. Enjoy pure, filtered water throughout the house with the owned whole house water filter and softener, complemented by an osmosis system connected to both the refrigerator and kitchen sink. Upstairs, you’ll find upgraded carpeting with memory foam padding, with both bathrooms featuring beautifully tiled floors and shower walls. Outside, the large patio offers ample space for outdoor relaxation, surrounded by maturing trees and bushes for added privacy and tranquility.
Virtual Tour / Video
Property Level and Sizes
Interior Details
Exterior Details
Exterior Construction
Financial Details
Schools
Location
Schools
Walk Score®
Contact Me
About Me & My Skills
“His dedication to his family and genuinely friendly, energetic personality spills over into his real estate business, which has helped him build a sphere of repeat clients and referrals that are among the keys to success in the real estate business.”
My Video Introduction
Get In Touch
Complete the form below to send me a message.


 Menu
Menu