1337 Adams Street
Denver, CO 80206 — Denver county
Price
$999,500
Sqft
2691.00 SqFt
Baths
4
Beds
4
Description
Open house FRIDAY 4-6! Incredible deal on gorgeous Denver Square in Congress Park! Lives large with a sunroom and primary suite addition! Beautiful original details include numerous leaded and stained glass windows; original fireplace mantel and iron grate; wood floors and columns. You’ll love relaxing on the front porch and soaking in the ambiance of a block full of Denver Squares and traditional bungalows. Gorgeous woodwork and antique doorknobs grace the entry, and the living room, dining room, and sunroom all flow together, perfect for friends and family gatherings. The dining room features a drop dead gorgeous original built-in hutch with glass cabinets. Both the dining room and the kitchen lead to the sunroom, which offers an eat-in space and a half bath. Awesome layout upstairs - large primary suite PLUS 3 additional bedrooms and a full bath. Fourth bedroom offers perfect opportunity for the 3rd bedroom to have a large walk-in closet if desired. The basement has been recently remodeled and new ductwork allowed for higher ceilings. Three-quarter bath, laundry, and great storage round out this area. Other Squares on this block have sold for $200K more, giving the buyer plenty of room to remodel baths if desired. Updates include: newer hot water heater; appliances less than 3 years old; evaporative cooler updates; new granite counters; refinished floors; exterior paint and new exterior trim paint. Fantastic central location in Denver’s most popular neighborhood, just steps from Tattered Cover, Twist and Shout, East High School, the unparalleled Carla Madison Rec center, and all of the local restaurants and bars and shops in the neighborhood! Just a few blocks to Denver Botanic Gardens, Congress Park pool and tennis courts, and City Park Zoo and museum. East High School and Teller Elementary!
Property Level and Sizes
SqFt Lot
3960.00
Lot Features
Breakfast Nook, Built-in Features, Granite Counters, High Ceilings, Jet Action Tub, Open Floorplan, Primary Suite
Lot Size
0.09
Basement
Full
Interior Details
Interior Features
Breakfast Nook, Built-in Features, Granite Counters, High Ceilings, Jet Action Tub, Open Floorplan, Primary Suite
Appliances
Dishwasher, Dryer, Oven, Refrigerator, Washer
Electric
Evaporative Cooling
Flooring
Carpet, Wood
Cooling
Evaporative Cooling
Heating
Forced Air
Fireplaces Features
Living Room
Exterior Details
Features
Private Yard
Water
Public
Sewer
Public Sewer
Land Details
Garage & Parking
Exterior Construction
Roof
Composition
Construction Materials
Brick
Exterior Features
Private Yard
Builder Source
Appraiser
Financial Details
Previous Year Tax
3950.00
Year Tax
2022
Primary HOA Fees
0.00
Location
Schools
Elementary School
Teller
Middle School
Morey
High School
East
Walk Score®
Contact me about this property
Gavin Grove-Gildon
RE/MAX Professionals
6020 Greenwood Plaza Boulevard
Greenwood Village, CO 80111, USA
6020 Greenwood Plaza Boulevard
Greenwood Village, CO 80111, USA
- Invitation Code: gavingildon
- gavingildon@ronzosmith.com
- https://GavinGildon.com
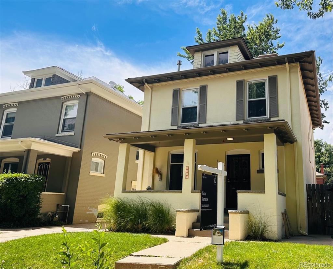
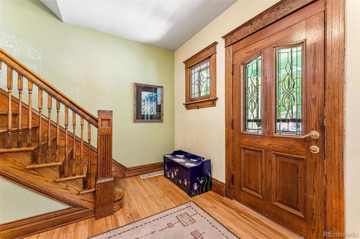
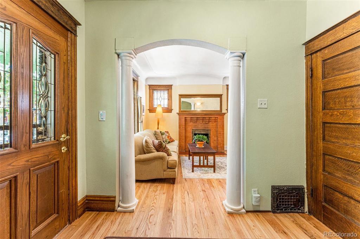
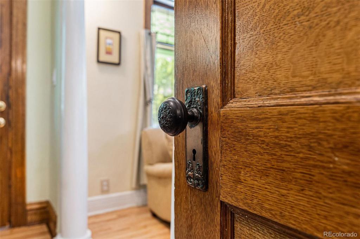
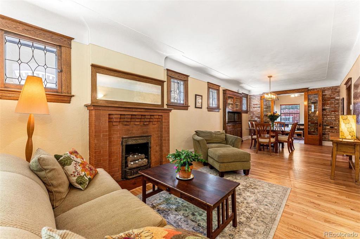
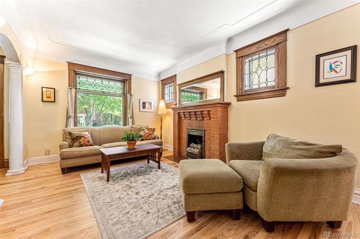
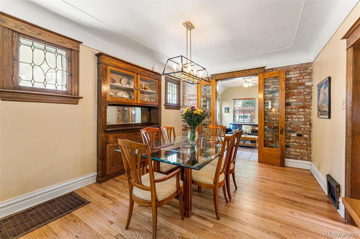
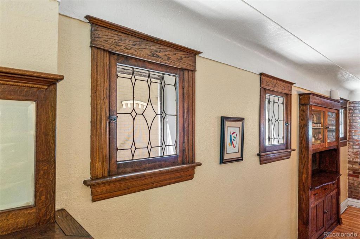
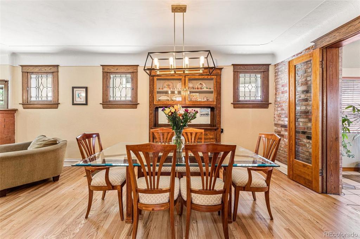
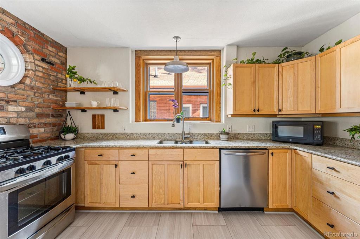
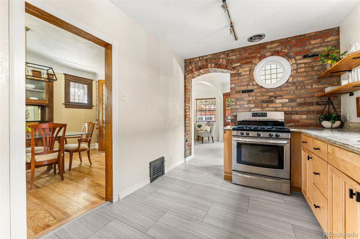
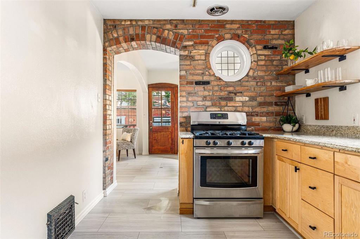
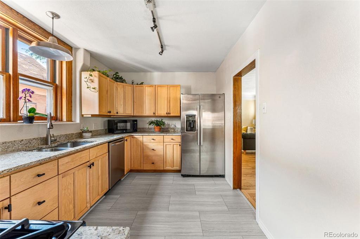
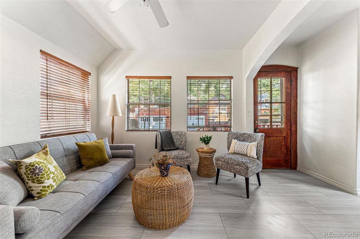
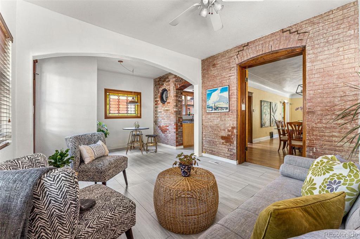
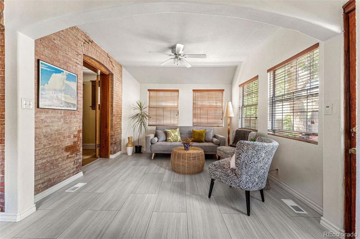
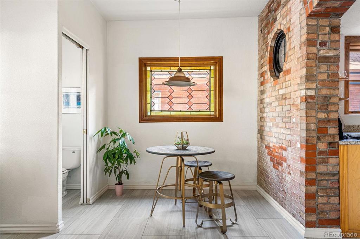
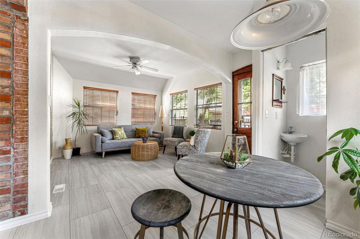
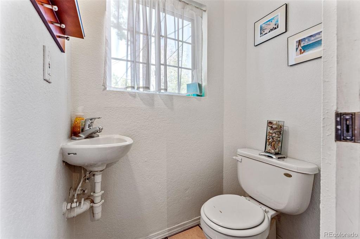
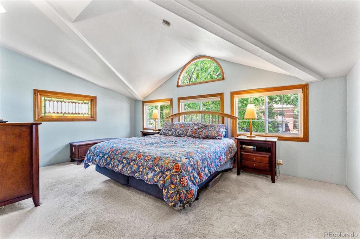
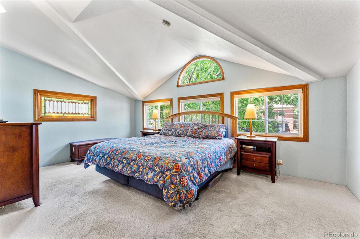
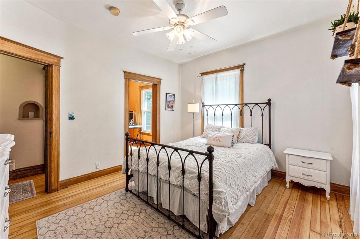
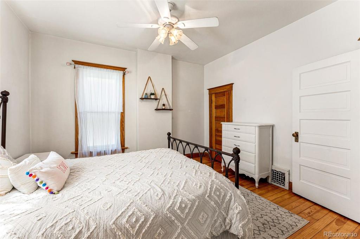
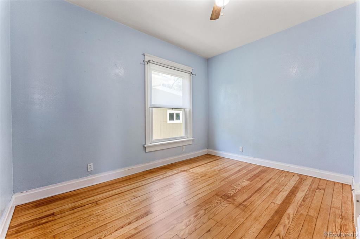
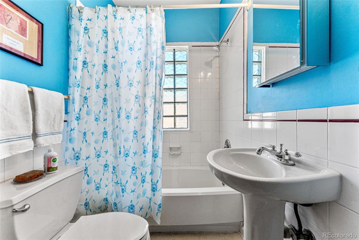
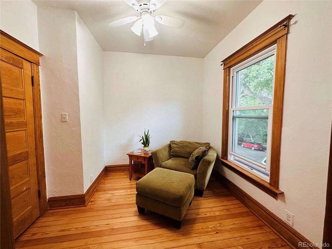
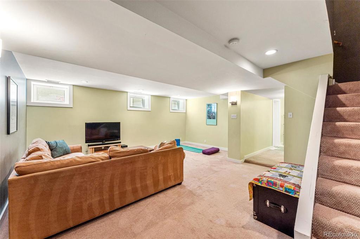
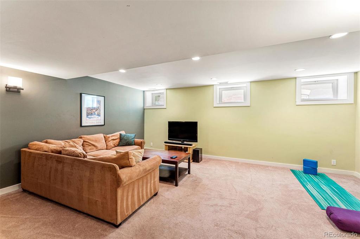
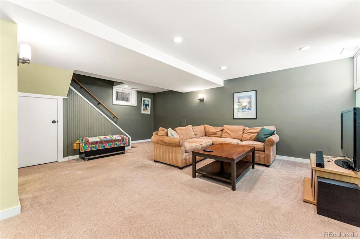
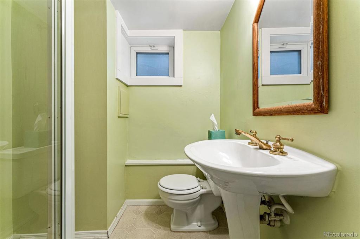
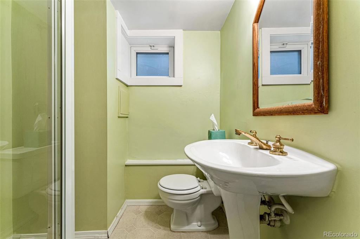
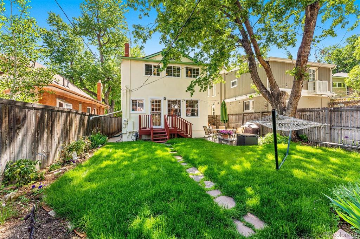
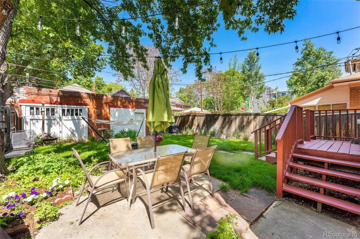
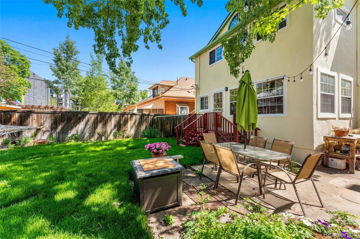
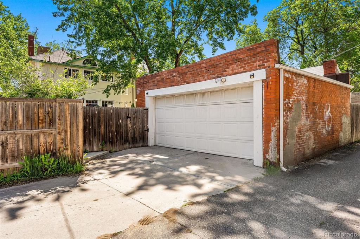
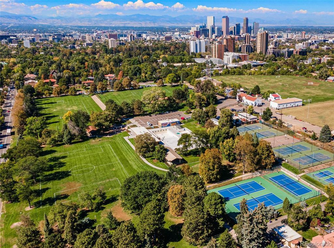
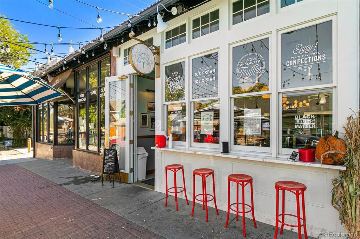
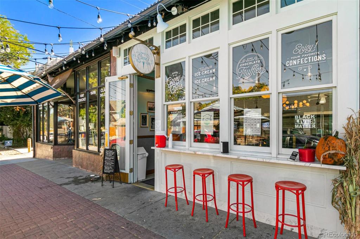
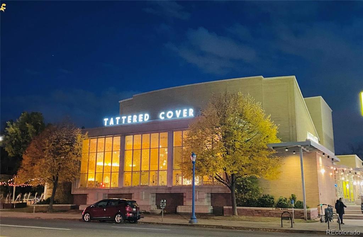
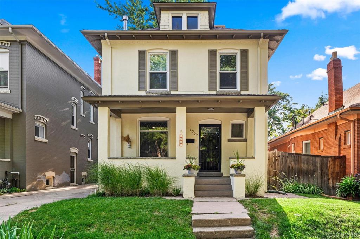


 Menu
Menu


