6315 King Court
Denver, CO 80221 — Adams county
Price
$550,000
Sqft
1523.00 SqFt
Baths
3
Beds
2
Description
POSSIBLE FHA ASSUMPTION OPPORTUNITY! RATE 2.875% Discover your dream home in one of Denver’s most beautiful and hip locations! Urban oasis in the heart of it all. Poised in the Berkley Shores neighborhood adjacent to scenic Pomponio Lake, this impeccably designed home offers 2 beds plus a versatile office/loft space, seamlessly blending modern sophistication w/unmatched comfort. This meticulously crafted home is better than new! Everything is already in-UPGRADED FINISHES, AC, designer window treatments, upgraded lighting, HARD SURFACE FLOORING THROUGHOUT, landscaping and more! Every detail has been thoughtfully considered and upgraded. The exquisite wide plank wood style flooring and the sleek fireplace accentuate the open-concept harmonious living space- perfect for relaxing and entertaining. The stylish kitchen features stainless appliances, stylish cabs, chic corian counters and a charming breakfast bar. Exterior is thoughtfully designed with a landscaped front yard area-perfect for enjoying the outdoors and pets. The lovely primary suite boasts a lavish ensuite bath w/oversized walk-in shower and corian counters. You will love the convenient 2car attached garage. Nestled in a community known for its friendly ambiance and proximity to nature, trails, parks, biking, running, golf, picnic tables, community gardens and essential amenities, this property ensures a lifestyle of convenience, fun and tranquility. You will love Adventure playground, Clear Creek Valley Park and the 6 lakes (within 2 mile radius). Clear Creek Valley Park is right at your doorstep w/volleyball, pickle ball, soccer fields and more. There is no shortage of recreational opportunities! Near shops, nightlife, restaurants in the heart of everything-Tennyson, Berkeley, West Highlands and Old Town Arvada. Easy access to public transportation, G Line and B Line Light Rail Stations. Near highways for a quick commute to downtown Denver, Boulder, Mountains and DIA. Jump on bike-scenic trail system to Downtown.
Property Level and Sizes
SqFt Lot
1742.40
Lot Features
Ceiling Fan(s), Corian Counters, High Speed Internet, Open Floorplan, Primary Suite, Smoke Free, Solid Surface Counters, Walk-In Closet(s)
Lot Size
0.04
Foundation Details
Slab
Common Walls
2+ Common Walls
Interior Details
Interior Features
Ceiling Fan(s), Corian Counters, High Speed Internet, Open Floorplan, Primary Suite, Smoke Free, Solid Surface Counters, Walk-In Closet(s)
Appliances
Dishwasher, Disposal, Dryer, Gas Water Heater, Microwave, Oven, Range, Refrigerator, Washer
Laundry Features
In Unit, Laundry Closet
Electric
Central Air
Flooring
Carpet, Laminate
Cooling
Central Air
Heating
Forced Air, Natural Gas
Fireplaces Features
Electric
Utilities
Electricity Available, Electricity Connected, Internet Access (Wired), Natural Gas Available, Natural Gas Connected, Phone Available
Exterior Details
Features
Private Yard
Lot View
Mountain(s)
Sewer
Public Sewer
Land Details
Road Frontage Type
Public
Road Responsibility
Public Maintained Road
Road Surface Type
Paved
Garage & Parking
Exterior Construction
Roof
Composition
Construction Materials
Cement Siding, Frame
Exterior Features
Private Yard
Window Features
Double Pane Windows, Window Coverings, Window Treatments
Security Features
Carbon Monoxide Detector(s), Smart Locks, Smoke Detector(s)
Builder Source
Public Records
Financial Details
Previous Year Tax
6309.00
Year Tax
2023
Primary HOA Fees
0.00
Location
Schools
Elementary School
Hodgkins
Middle School
Colorado Sports Leadership Academy
High School
Westminster
Walk Score®
Contact me about this property
Gavin Grove-Gildon
RE/MAX Professionals
6020 Greenwood Plaza Boulevard
Greenwood Village, CO 80111, USA
6020 Greenwood Plaza Boulevard
Greenwood Village, CO 80111, USA
- Invitation Code: gavingildon
- gavingildon@ronzosmith.com
- https://GavinGildon.com
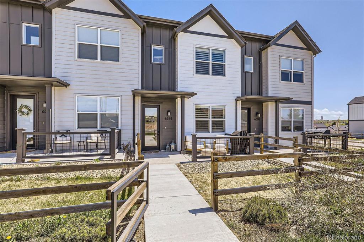
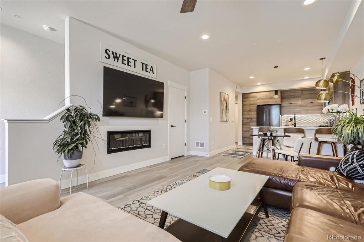
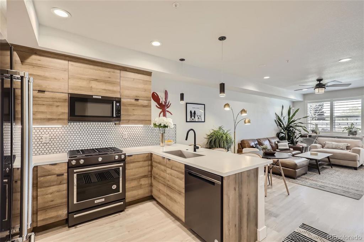
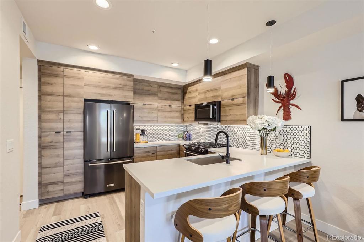
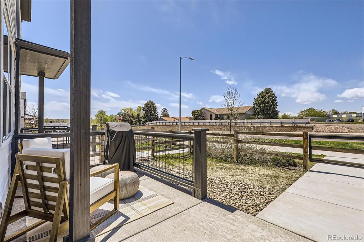
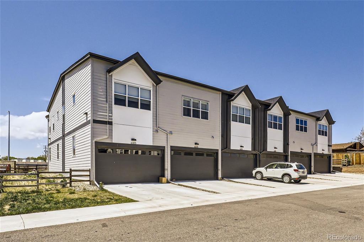
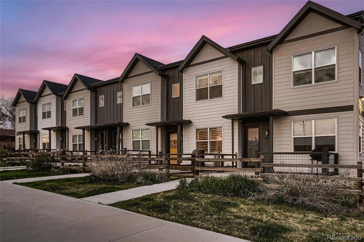
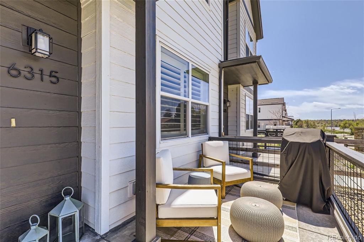
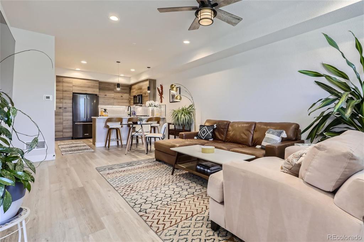
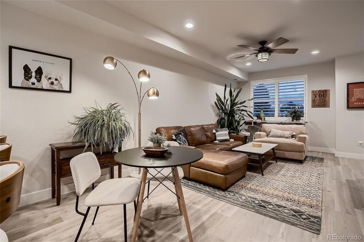
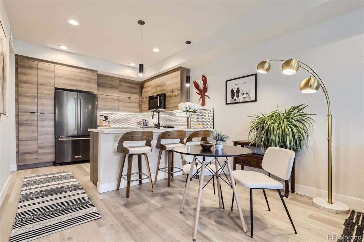
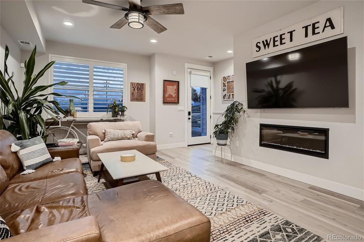
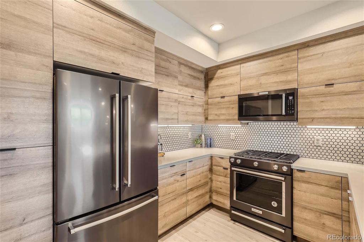
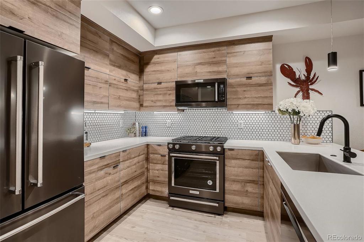
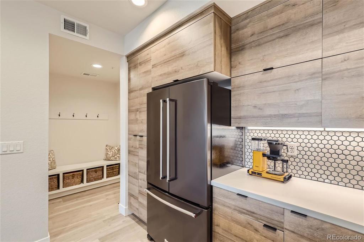
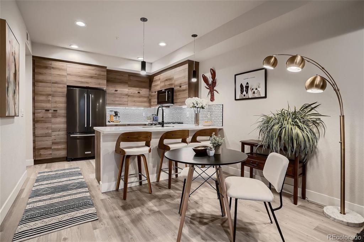
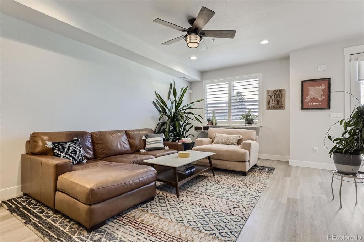
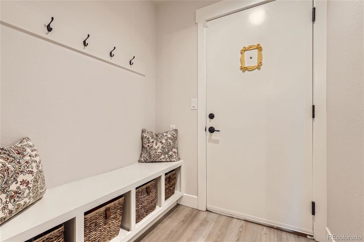
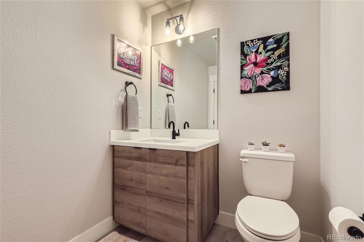
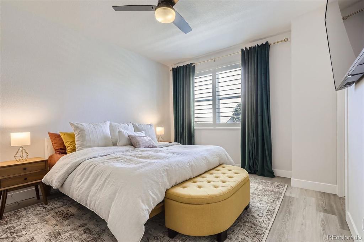
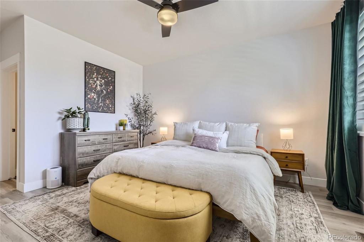
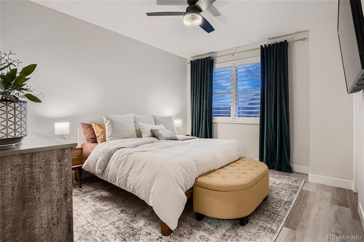
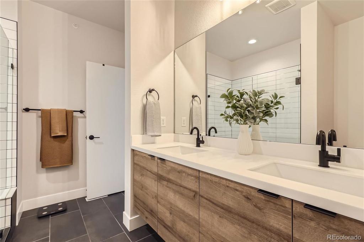
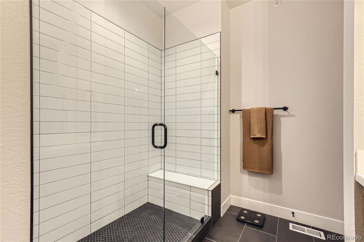
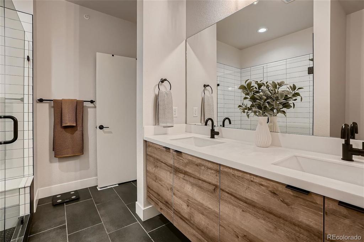
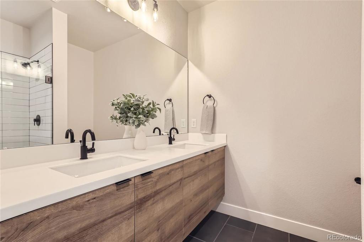
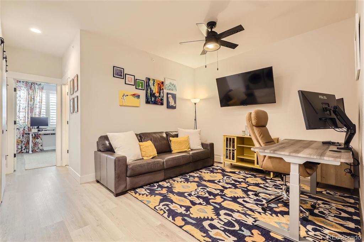
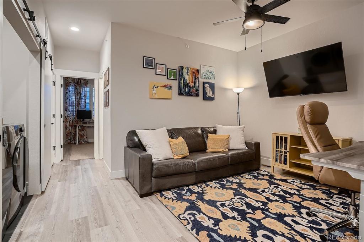
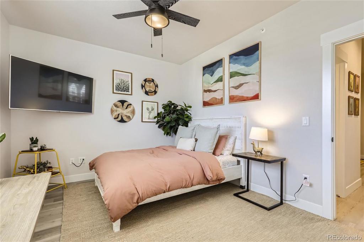
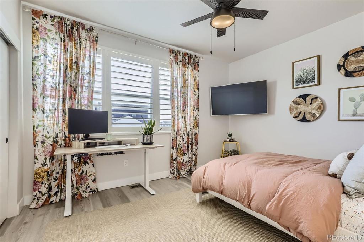
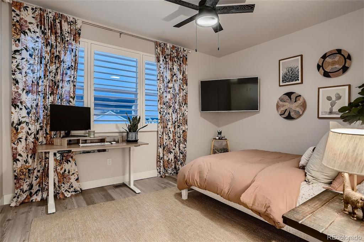
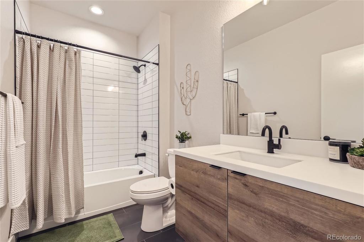
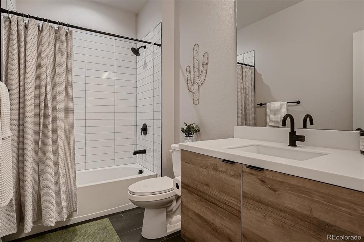
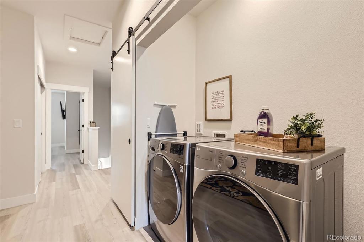
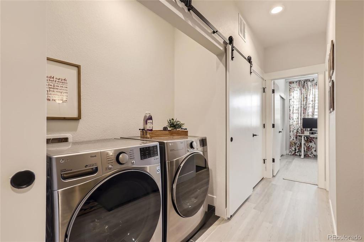
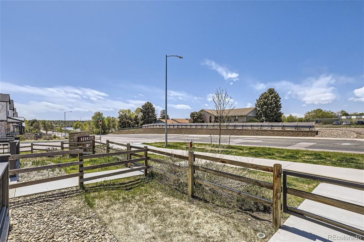
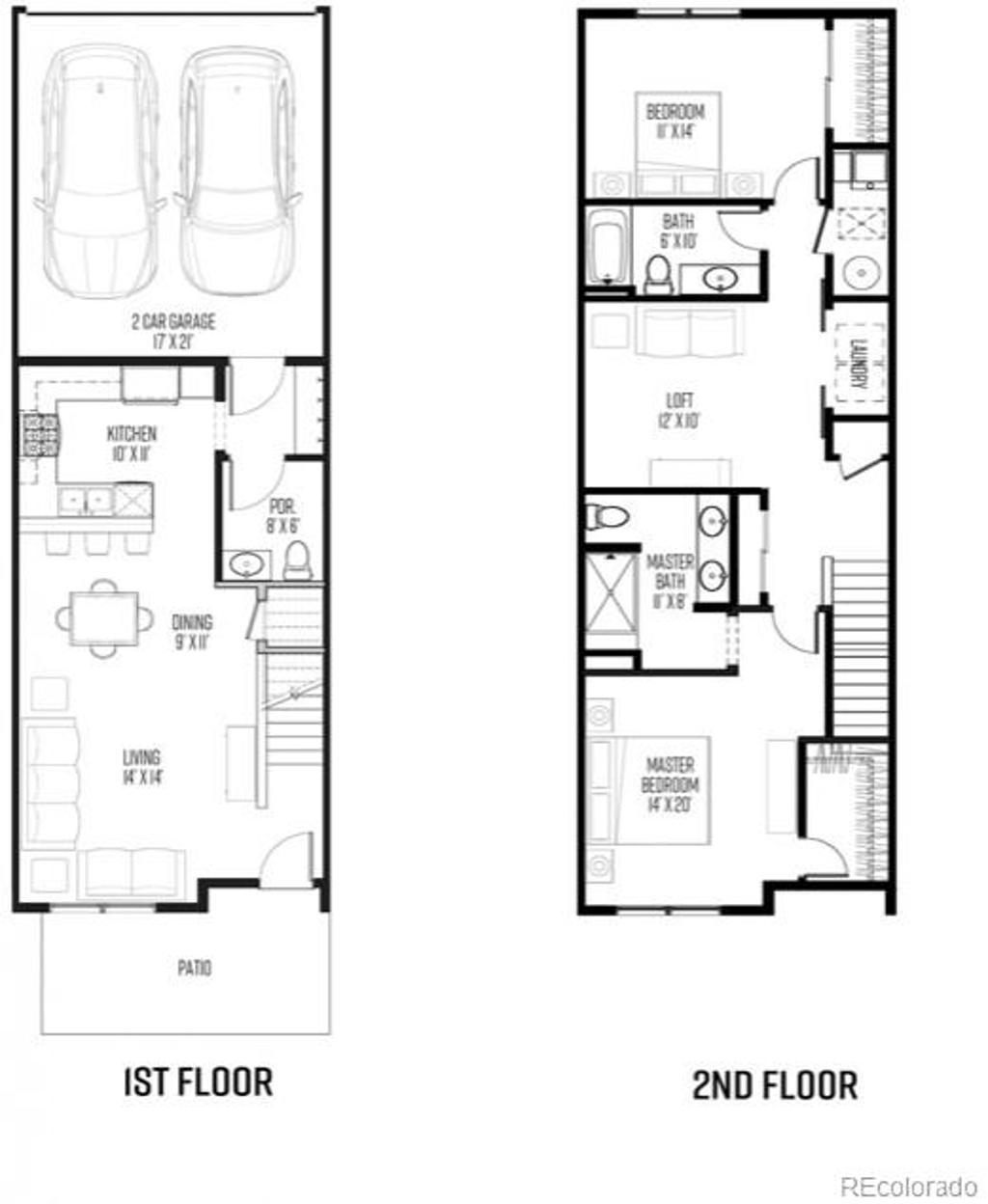
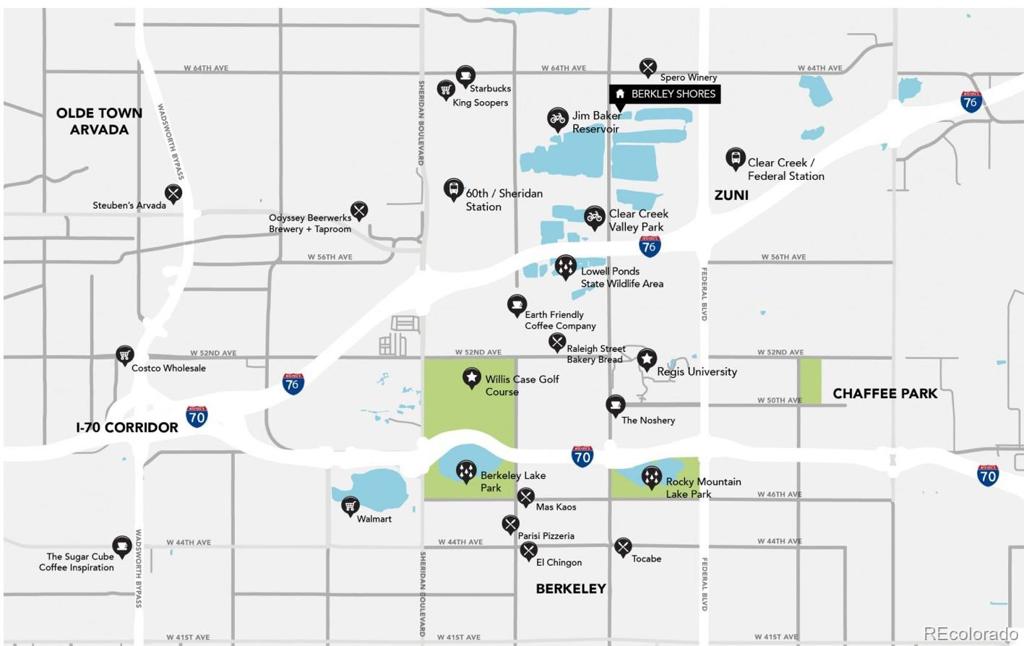
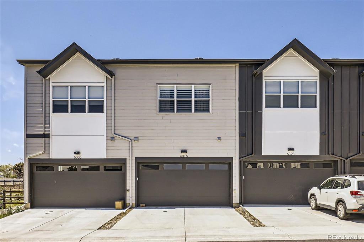
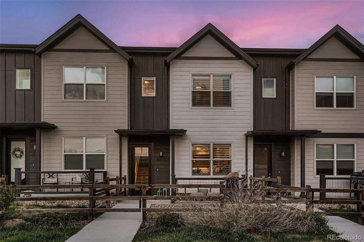
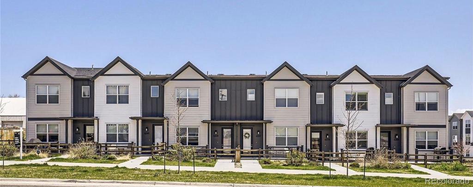


 Menu
Menu


