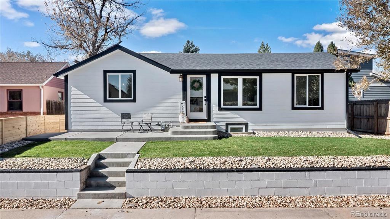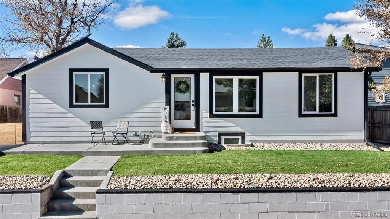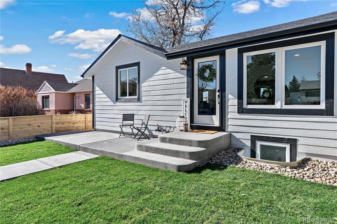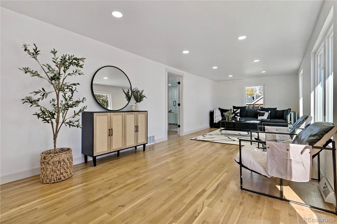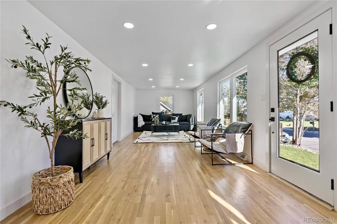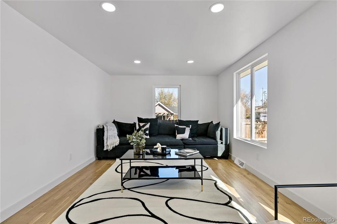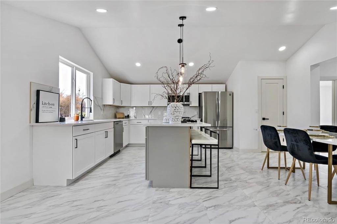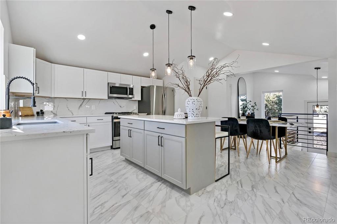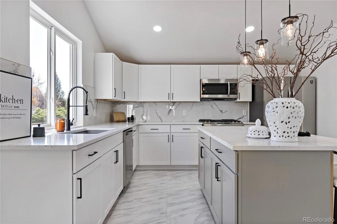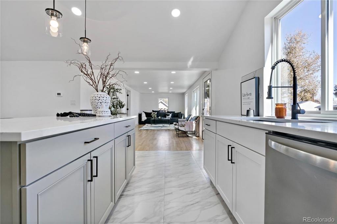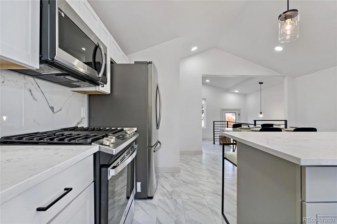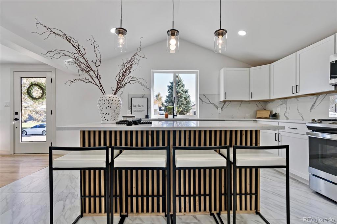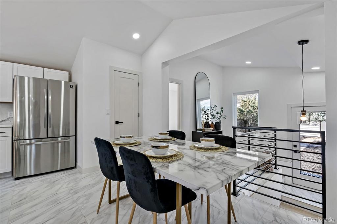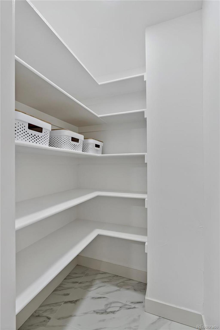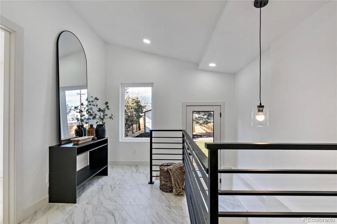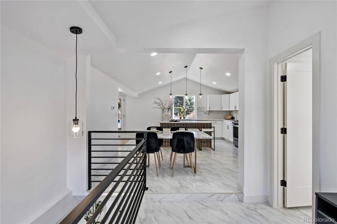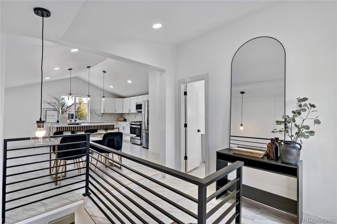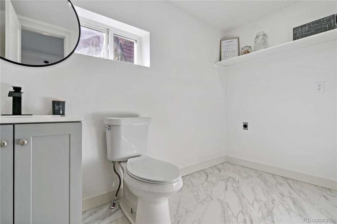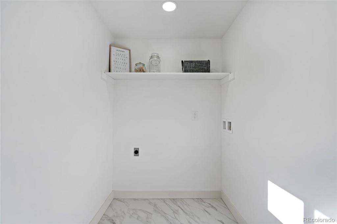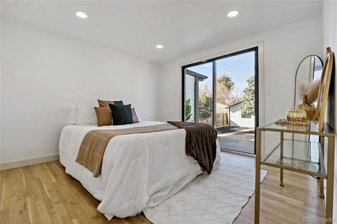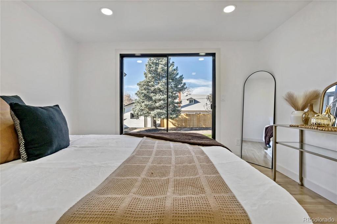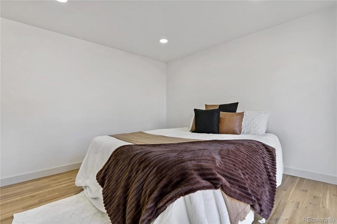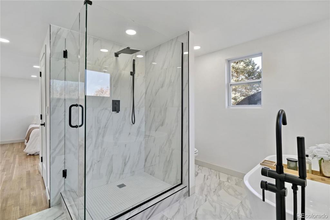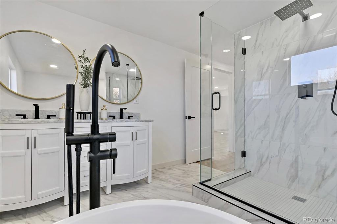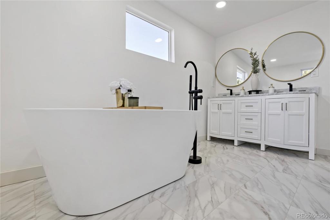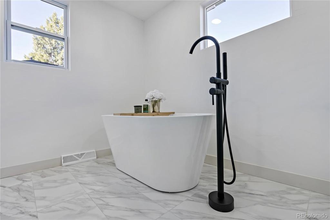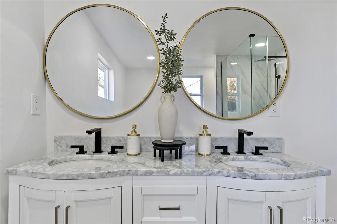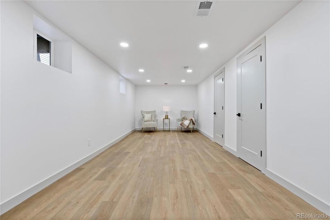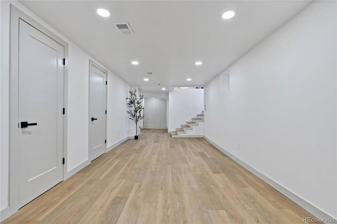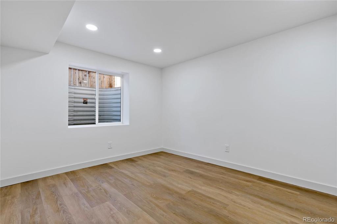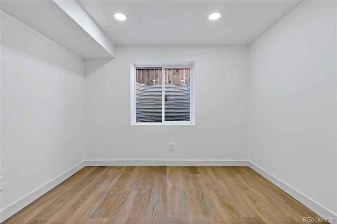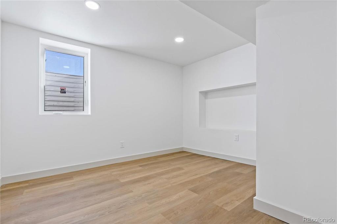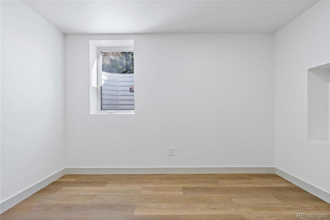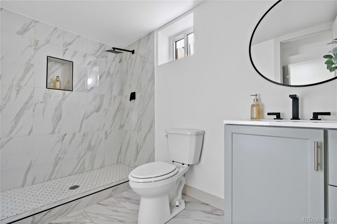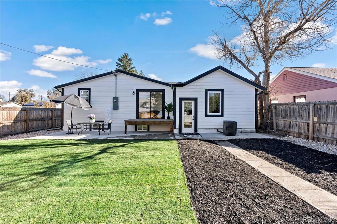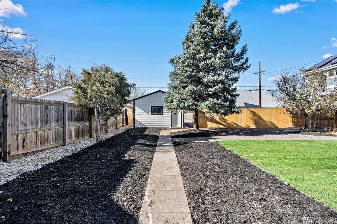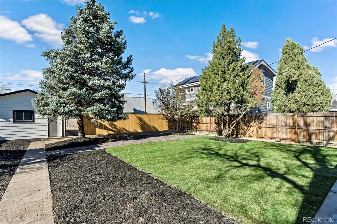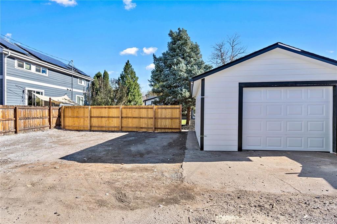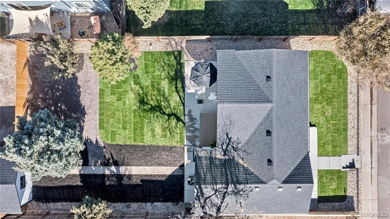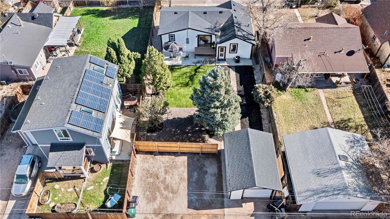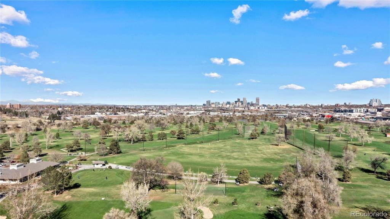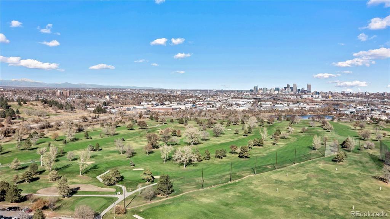Price
$585,000
Sqft
1984.00
Baths
3
Beds
3
Description
Nestled perfectly between the South Platte River and the Overland Park Golf Course, this residence provides convenient proximity to numerous local amenities. This recently updated home boasts an abundance of natural light and upgraded features throughout. The heart of the home is the gourmet kitchen, which is located on the main level. Here, you'll discover an eat-in area with additional seating at the island, complete with high-quality stainless steel appliances, including a gas range. Also on this floor, you'll find the primary bedroom, graced with its own private balcony. The primary bathroom en suite is a luxurious masterpiece, showcasing features such as a rainfall shower head and a freestanding soaking tub. The main level also includes a half bathroom and a laundry room.
In the basement, you'll encounter two additional bedrooms, a full bathroom, and another laundry room. Undoubtedly, the standout feature of this home is the exceptional outdoor retreat that offers a perfect blend of shade and sunshine. The property is move-in ready and comes equipped with a new AC, new water heater, new furnace, and a newer roof.
This home is conveniently located just a 2-minute walk from the Mountain View 18-hole golf course and offers swift access to US 85 and I-25.
Property Level and Sizes
Interior Details
Exterior Details
Land Details
Exterior Construction
Financial Details
Schools
Location
Schools
Walk Score®
Contact Me
About Me & My Skills
“His dedication to his family and genuinely friendly, energetic personality spills over into his real estate business, which has helped him build a sphere of repeat clients and referrals that are among the keys to success in the real estate business.”
My Video Introduction
Get In Touch
Complete the form below to send me a message.


 Menu
Menu