4517 Ensenada Street
Denver, CO 80249 — Denver county
Price
$463,500
Sqft
1624.00 SqFt
Baths
2
Beds
4
Description
Welcome to your dream home in the heart of Green Valley Ranch! This beautifully updated 4-bedroom ranch-style residence perfectly combines modern comforts with a warm, inviting atmosphere. As you step inside, you'll be greeted by an abundance of natural light cascading through the new skylights and the welcoming bay window that highlights the spacious, vaulted ceilings. Fresh interior paint and upgraded flooring create a stylish backdrop, making this home move-in ready. The well-appointed kitchen boasts new GE Slate fingerprint resistant appliances and seamlessly flows into a cozy dining area. The inviting primary bedroom features an ensuite bathroom, offering a personal retreat with privacy and comfort. Step outside onto the expansive back deck, complete with a charming pergola that provides a perfect setting for al fresco dining or relaxed evenings under the stars. The large, fully fenced backyard offers plenty of space for gardening, outdoor activities and so much more. This home also features a brand new roof, skylights, gutters, downspouts, and exteriror paint ensuring peace of mind for years to come. Conveniently situated near shopping, public transit, restaurants, and easy access to DIA, downtown and major thoroughfares, this home combines the tranquility of suburban living with the accessibility to urban amenities. Don't miss the opportunity to make this beautifully updated ranch-style gem your own! Schedule a showing today and experience all that this wonderful 4 bedroom ranch style home with basement has to offer. This home includes a Vivant Security System that is paid in full and you'll just need to setup service.
Property Level and Sizes
SqFt Lot
9170.00
Lot Features
Breakfast Nook, Eat-in Kitchen, Entrance Foyer, High Ceilings, High Speed Internet, Laminate Counters, Open Floorplan, Pantry, Primary Suite, Smart Thermostat, Smoke Free, Tile Counters, Vaulted Ceiling(s)
Lot Size
0.21
Basement
Partial
Common Walls
No Common Walls
Interior Details
Interior Features
Breakfast Nook, Eat-in Kitchen, Entrance Foyer, High Ceilings, High Speed Internet, Laminate Counters, Open Floorplan, Pantry, Primary Suite, Smart Thermostat, Smoke Free, Tile Counters, Vaulted Ceiling(s)
Appliances
Dishwasher, Disposal, Dryer, Gas Water Heater, Microwave, Oven, Range, Refrigerator, Washer
Laundry Features
Laundry Closet
Electric
Central Air
Flooring
Carpet, Tile, Vinyl
Cooling
Central Air
Heating
Forced Air, Natural Gas
Fireplaces Features
Living Room, Wood Burning
Utilities
Cable Available, Electricity Connected, Natural Gas Connected, Phone Available, Phone Connected
Exterior Details
Features
Garden, Lighting, Private Yard, Rain Gutters
Water
Public
Sewer
Public Sewer
Land Details
Road Frontage Type
Public
Road Responsibility
Public Maintained Road
Road Surface Type
Paved
Garage & Parking
Parking Features
Concrete, Dry Walled, Storage
Exterior Construction
Roof
Composition
Construction Materials
Brick, Frame, Wood Siding
Exterior Features
Garden, Lighting, Private Yard, Rain Gutters
Window Features
Bay Window(s), Double Pane Windows, Egress Windows, Skylight(s), Window Coverings, Window Treatments
Security Features
Carbon Monoxide Detector(s), Security System, Smart Cameras, Smart Security System, Smoke Detector(s)
Builder Source
Public Records
Financial Details
Previous Year Tax
2422.00
Year Tax
2023
Primary HOA Name
Green Valley Ranch
Primary HOA Phone
303-307-3240
Primary HOA Amenities
Trail(s)
Primary HOA Fees
61.00
Primary HOA Fees Frequency
Monthly
Location
Schools
Elementary School
Marrama
Middle School
Dr. Martin Luther King
High School
DSST: Green Valley Ranch
Walk Score®
Contact me about this property
Gavin Grove-Gildon
RE/MAX Professionals
6020 Greenwood Plaza Boulevard
Greenwood Village, CO 80111, USA
6020 Greenwood Plaza Boulevard
Greenwood Village, CO 80111, USA
- Invitation Code: gavingildon
- gavingildon@ronzosmith.com
- https://GavinGildon.com
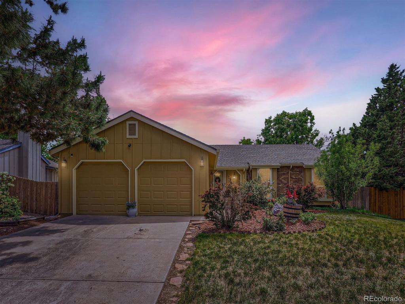
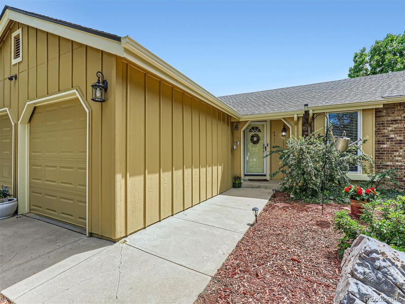
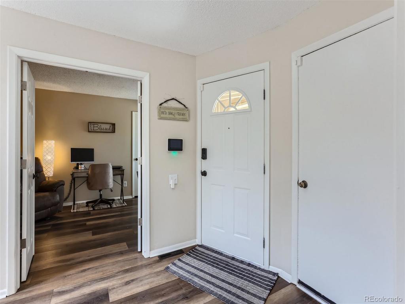
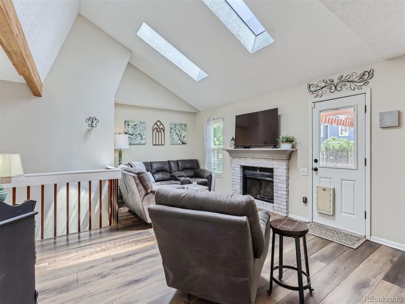
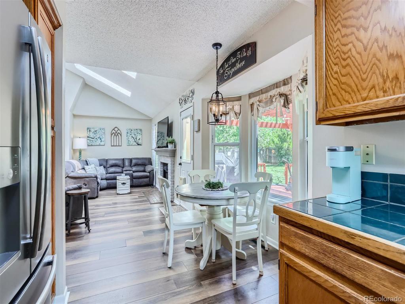
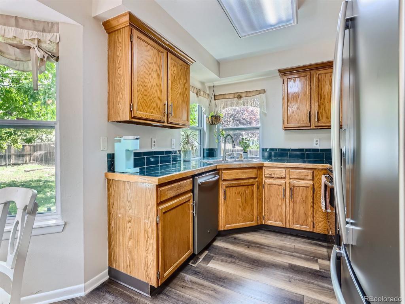
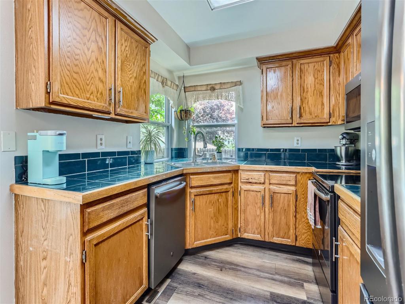
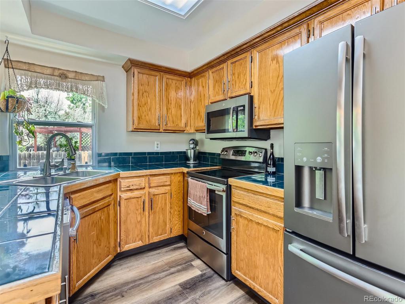
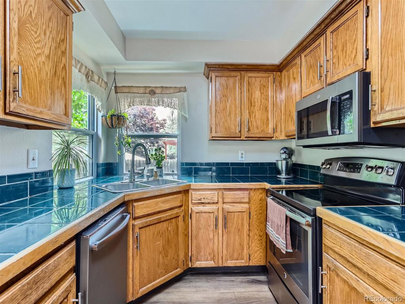
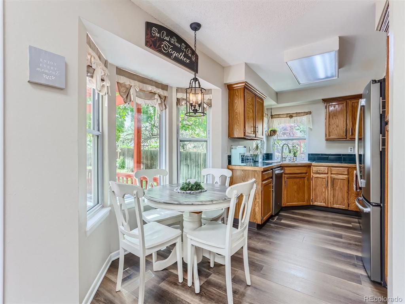
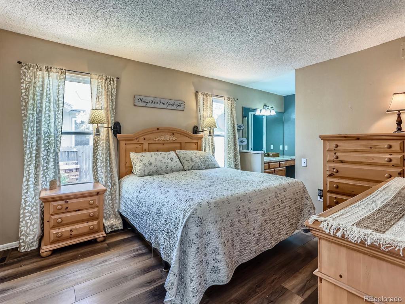
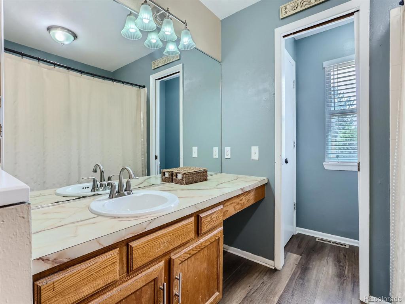
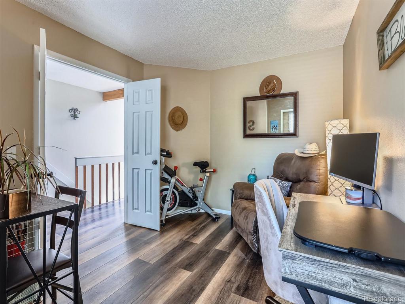
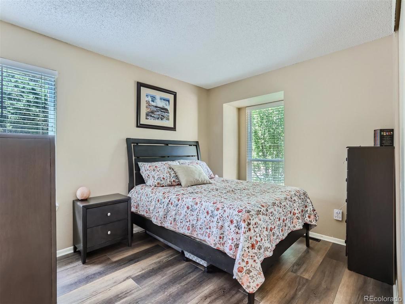
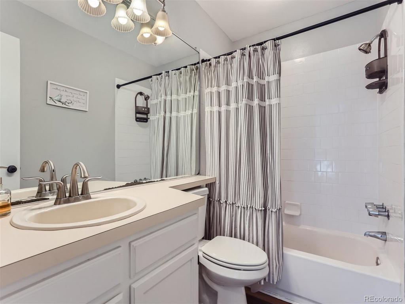
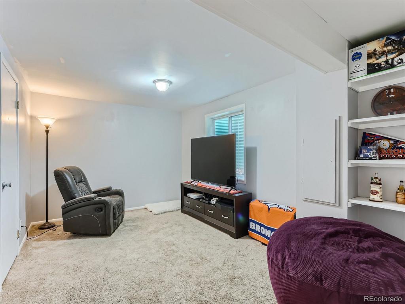
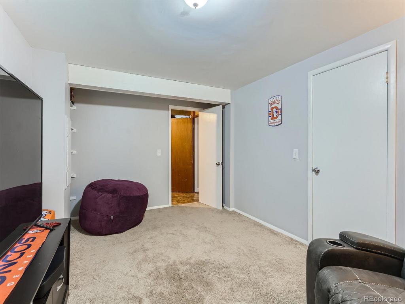
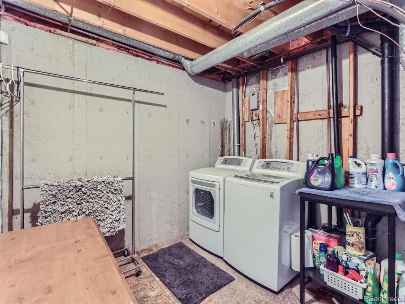
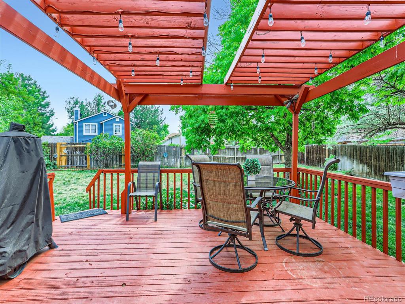
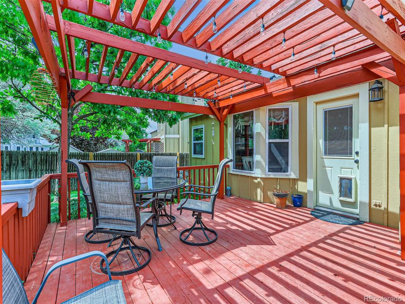
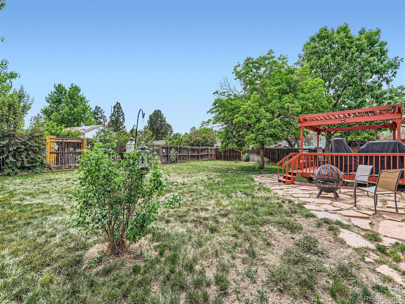
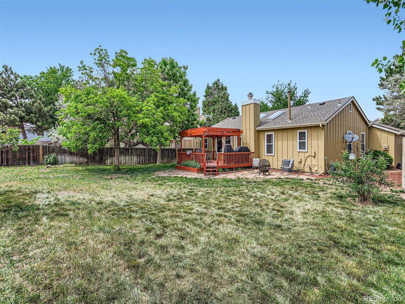
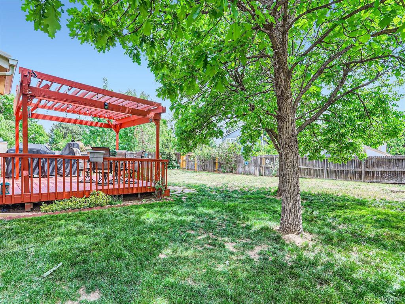
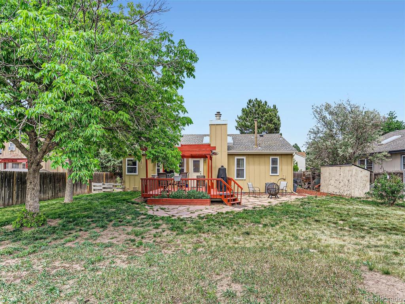
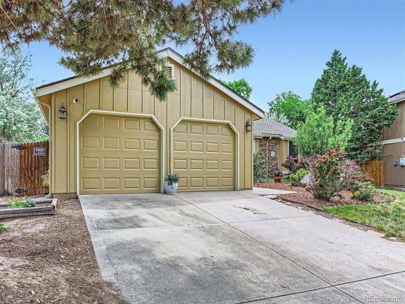
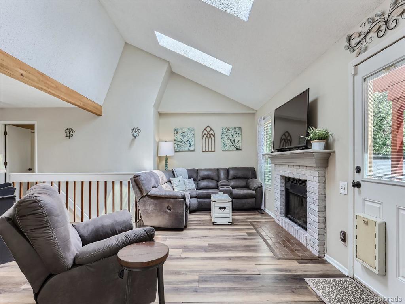
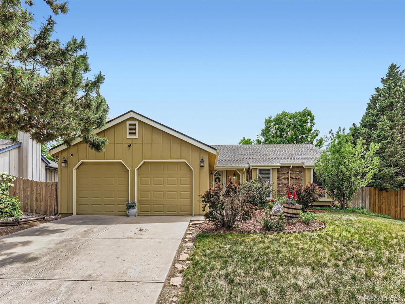
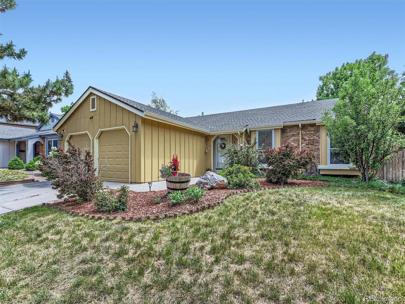


 Menu
Menu
 Schedule a Showing
Schedule a Showing

