964 Auburn Drive
Erie, CO 80516 — Weld county
Price
$765,000
Sqft
3334.00 SqFt
Baths
4
Beds
4
Description
Absolutely gorgeous two story home backing to vast, open views in popular Erie Highlands! The main floor space is so welcoming, bright and open - as soon as you walk in, your eyes will be taken to the back wall of windows which showcase your unobstructed view. The huge eat-in kitchen features a large island and is open to the family room - perfect for family gatherings or entertaining. Upgraded cabinets, quartz counters, chic paint and gas fireplace create a sleek ambience. Upstairs, you’ll walk into a large sunny loft that is currently used as an office but is great flex space. The primary suite faces the expansive vista, and the primary bath has upgraded sinks/counters/tile and a walk-in closet. Two additional bedrooms, a full bath, and a laundry room with upgraded high-efficiency washer and dryer round out this space. In the basement, there is a great family/TV room, a bedroom and a full bath. Be prepared to be wowed by the backyard space! Relax outside on the huge, beautiful new deck with iron railings and gorgeous pergola, or move down to the new hardscape firepit area to catch the sunset over the mountains. Modern turf makes a great area for kids, furry friends, etc and is low maintenance. Trails right behind your back fence. Solar panels front and back help with with rising electric costs! Location in neighborhood is amazing - walk to school and playground! Erie Highlands is a great neighborhood that hosts various events, food trucks etc throughout the year, and has a stunning pool, clubhouse, workout center, walking/biking trails, and new elementary school. Easy access to downtown Erie, as well as Boulder, Denver, Ft Collins, DIA etc. Custom million dollar homes will be built in the space behind, but will not be behind the property and will not obstruct views.
Property Level and Sizes
SqFt Lot
5170.00
Lot Features
Built-in Features, Eat-in Kitchen, Kitchen Island, Open Floorplan, Pantry, Primary Suite, Quartz Counters, Walk-In Closet(s)
Lot Size
0.12
Basement
Finished
Interior Details
Interior Features
Built-in Features, Eat-in Kitchen, Kitchen Island, Open Floorplan, Pantry, Primary Suite, Quartz Counters, Walk-In Closet(s)
Appliances
Cooktop, Dishwasher, Dryer, Microwave, Oven, Refrigerator, Washer
Electric
Central Air
Cooling
Central Air
Heating
Forced Air, Solar
Fireplaces Features
Family Room
Exterior Details
Features
Private Yard
Patio Porch Features
Deck,Front Porch
Lot View
Mountain(s)
Sewer
Public Sewer
Land Details
PPA
6458333.33
Garage & Parking
Parking Spaces
1
Exterior Construction
Roof
Composition
Construction Materials
Frame
Architectural Style
Traditional
Exterior Features
Private Yard
Builder Name 1
Oakwood Homes, LLC
Financial Details
PSF Total
$232.45
PSF Finished
$261.29
PSF Above Grade
$338.72
Previous Year Tax
7066.00
Year Tax
2022
Primary HOA Management Type
Professionally Managed
Primary HOA Name
MSI-included in property taxes
Primary HOA Phone
970-635-0498
Primary HOA Website
eriehighlandshoa.com
Primary HOA Amenities
Clubhouse,Fitness Center,Park,Playground,Pool,Spa/Hot Tub,Trail(s)
Primary HOA Fees
0.00
Primary HOA Fees Frequency
None
Location
Schools
Elementary School
Highlands
Middle School
Soaring Heights
High School
Erie
Walk Score®
Contact me about this property
Gavin Grove-Gildon
RE/MAX Professionals
6020 Greenwood Plaza Boulevard
Greenwood Village, CO 80111, USA
6020 Greenwood Plaza Boulevard
Greenwood Village, CO 80111, USA
- Invitation Code: gavingildon
- gavingildon@ronzosmith.com
- https://GavinGildon.com
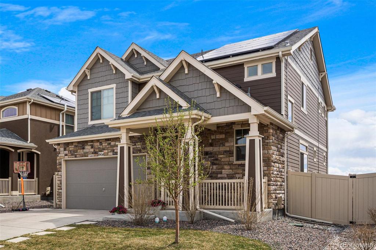
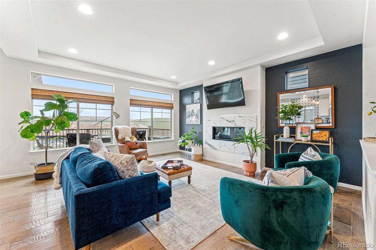
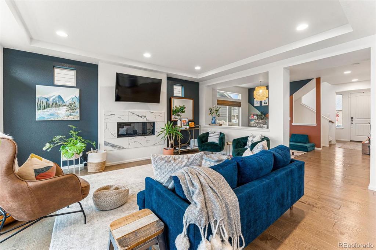
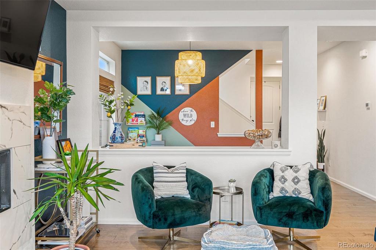
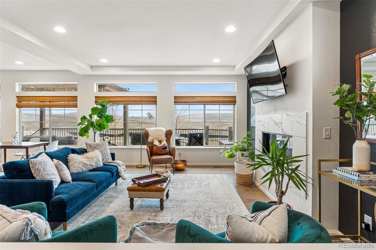
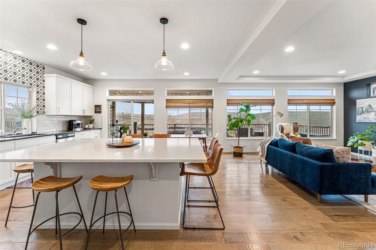
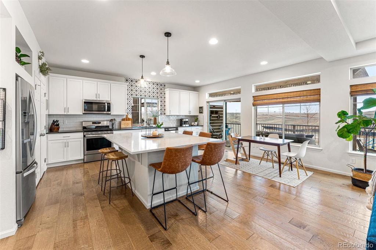
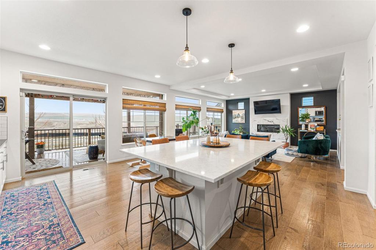
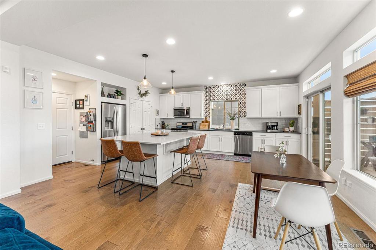
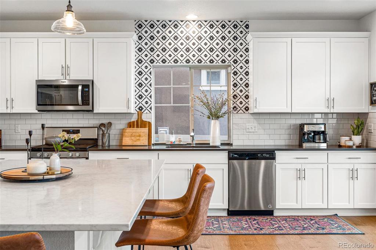
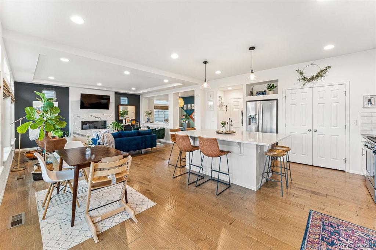
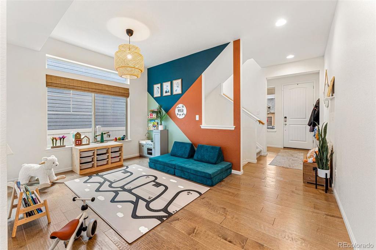
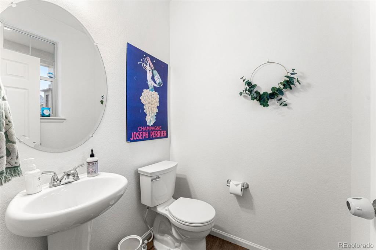
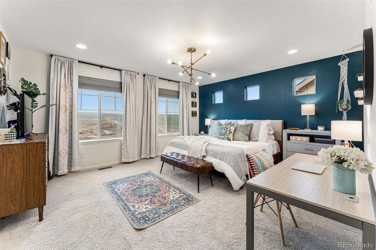
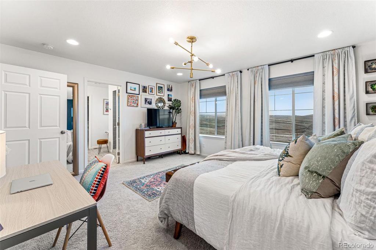
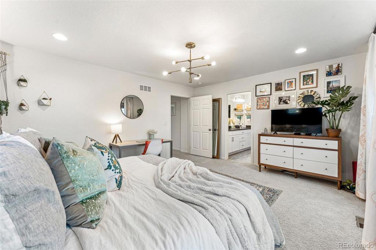
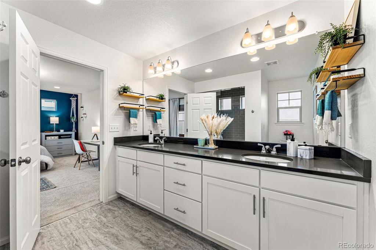
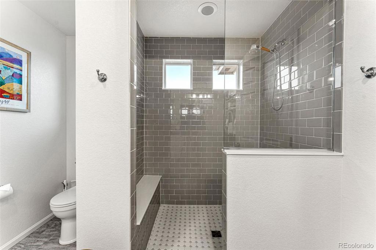
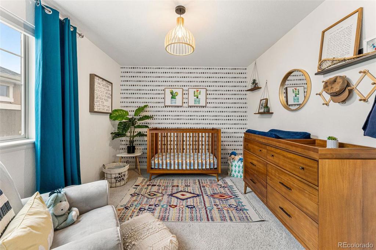
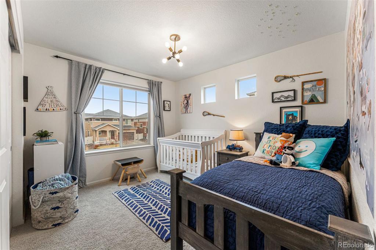
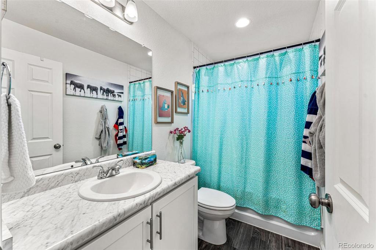
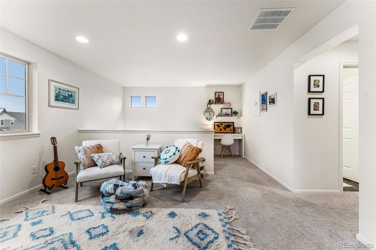
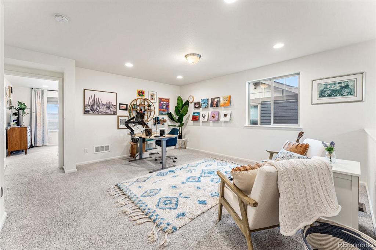
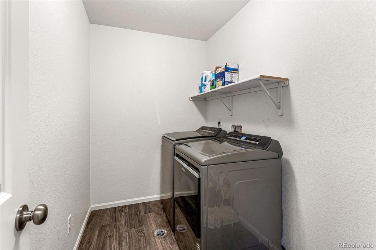
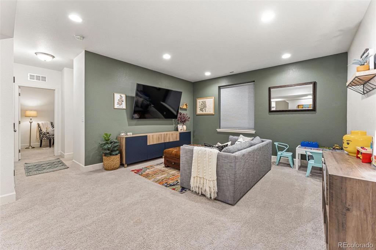
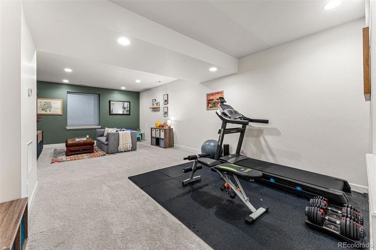
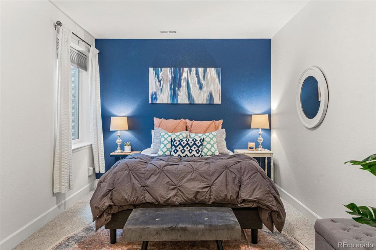
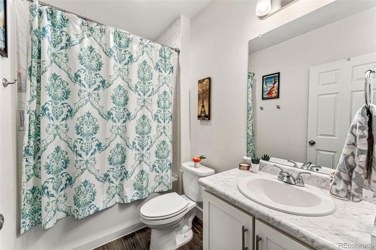
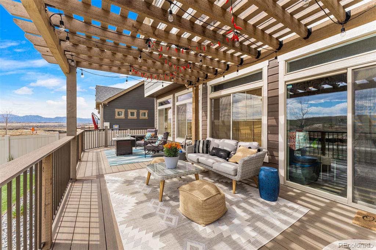
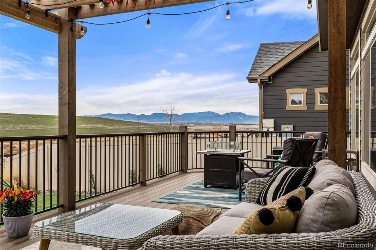
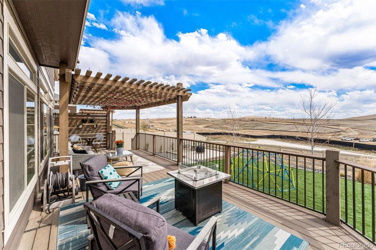
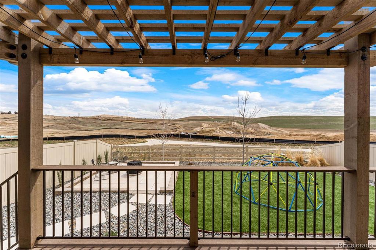
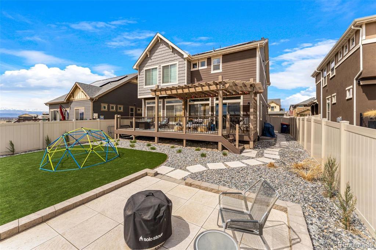
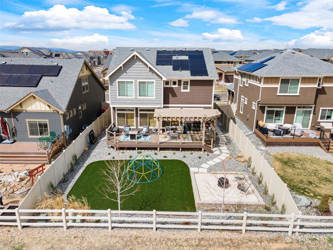
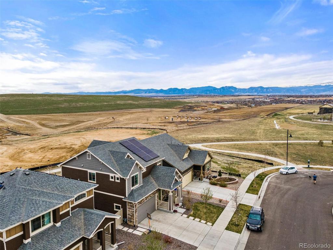
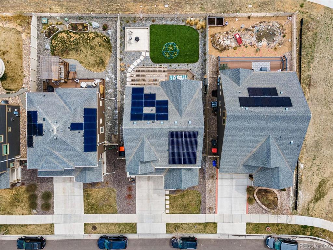
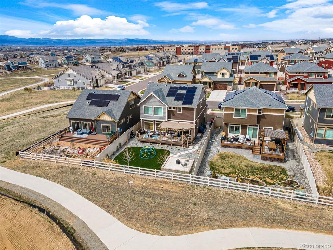
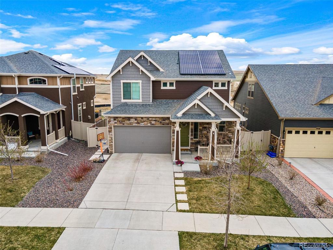


 Menu
Menu


