1726 Continental Peaks Circle
Estes Park, CO 80517 — Larimer county
Price
$777,000
Sqft
1815.00 SqFt
Baths
3
Beds
3
Description
Welcome to 1726 Continental Peaks Circle in scenic Estes Park, CO! This brand-new construction end unit townhome offers the epitome of mountain living with luxurious upgrades throughout including quartz countertops, solid wood trim and doors, and central air conditioning. Ideal for your next primary residence or second home, this stunning property boasts modern amenities and meticulous attention to detail, showcasing the finest in upscale living. The open concept floor plan on the main level create an inviting environment for both relaxation and entertaining. All three bedrooms and laundry room are conveniently located upstairs, providing a private and cozy retreat. The spacious primary suite offers a balcony for enjoying the stunning Estes Park surroundings, along with a luxurious bathroom and oversized closet. Residents will appreciate the convenience of the location, providing easy access to the charming town and its array of shops, restaurants, and recreational opportunities. Additionally, the residence features a heated and finished attached two-car garage, ensuring both convenience and security for your vehicles. Easily lock and leave- the HOA takes care of the grounds and exterior maintenance. Don't miss the chance to call this exquisite property your home, where quality craftsmanship meets the unparalleled beauty of the Colorado Rockies! *No short term rentals allowed. Builder and Bank of Estes Park are offering buyers an incentive to cover select closing costs, saving thousands! 26 luxury townhomes with two floorplans to choose from. These townhomes do not have any deed restrictions or limitations on who can purchase.
Property Level and Sizes
SqFt Lot
0.00
Lot Features
Eat-in Kitchen, Open Floorplan, Pantry, Radon Mitigation System, Walk-In Closet(s)
Foundation Details
Slab
Basement
None
Interior Details
Interior Features
Eat-in Kitchen, Open Floorplan, Pantry, Radon Mitigation System, Walk-In Closet(s)
Appliances
Dishwasher, Disposal, Dryer, Microwave, Oven, Refrigerator, Washer
Laundry Features
In Unit
Electric
Central Air
Cooling
Central Air
Heating
Forced Air
Fireplaces Features
Gas, Living Room
Utilities
Cable Available, Electricity Available, Electricity Connected, Internet Access (Wired), Natural Gas Available, Natural Gas Connected
Exterior Details
Features
Balcony
Lot View
Mountain(s)
Water
Public
Sewer
Public Sewer
Land Details
Road Frontage Type
Public
Road Surface Type
Alley Paved, Paved
Garage & Parking
Parking Features
Heated Garage
Exterior Construction
Roof
Composition
Construction Materials
Concrete, Stone, Wood Frame
Exterior Features
Balcony
Window Features
Double Pane Windows
Security Features
Fire Alarm, Fire Sprinkler System, Smoke Detector(s)
Builder Source
Plans
Financial Details
Previous Year Tax
950.09
Year Tax
2023
Primary HOA Name
The Divide Townhomes
Primary HOA Phone
970-599-0688
Primary HOA Fees Included
Reserves, Insurance, Maintenance Grounds, Maintenance Structure, Snow Removal
Primary HOA Fees
325.00
Primary HOA Fees Frequency
Monthly
Location
Schools
Elementary School
Estes Park
Middle School
Estes Park
High School
Estes Park
Walk Score®
Contact me about this property
Gavin Grove-Gildon
RE/MAX Professionals
6020 Greenwood Plaza Boulevard
Greenwood Village, CO 80111, USA
6020 Greenwood Plaza Boulevard
Greenwood Village, CO 80111, USA
- Invitation Code: gavingildon
- gavingildon@ronzosmith.com
- https://GavinGildon.com
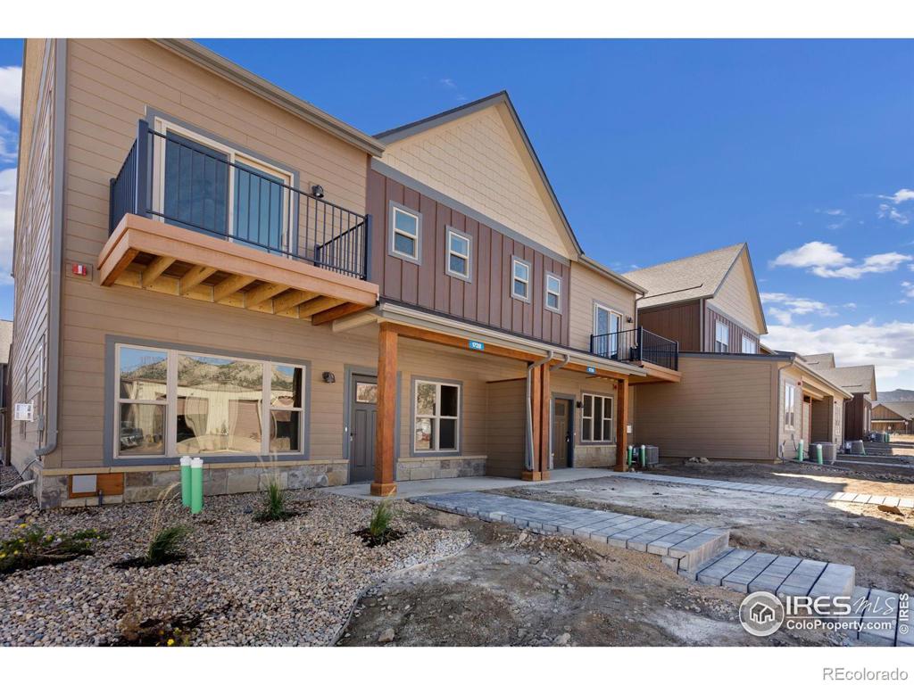
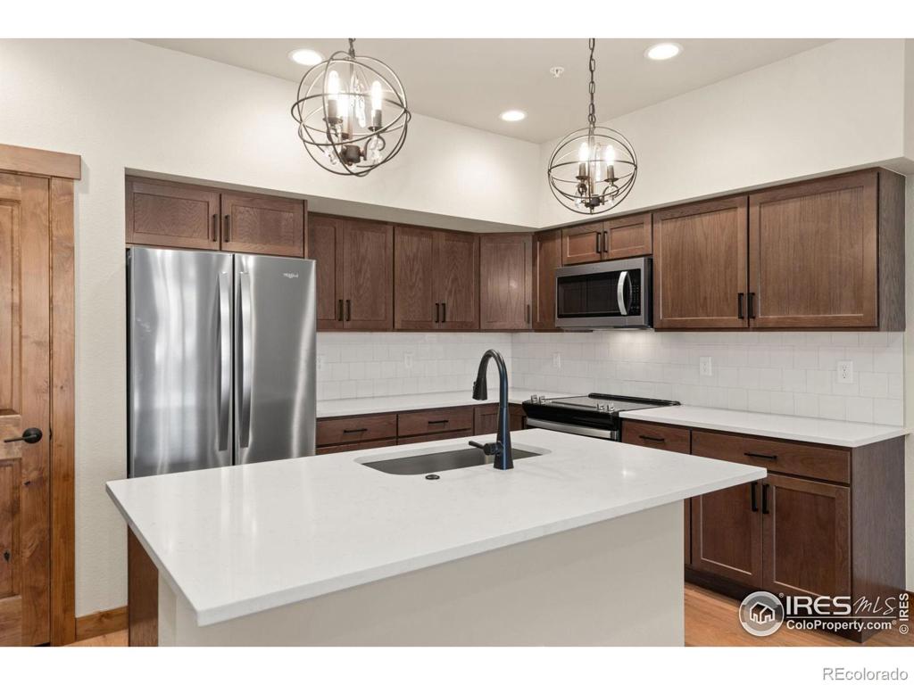
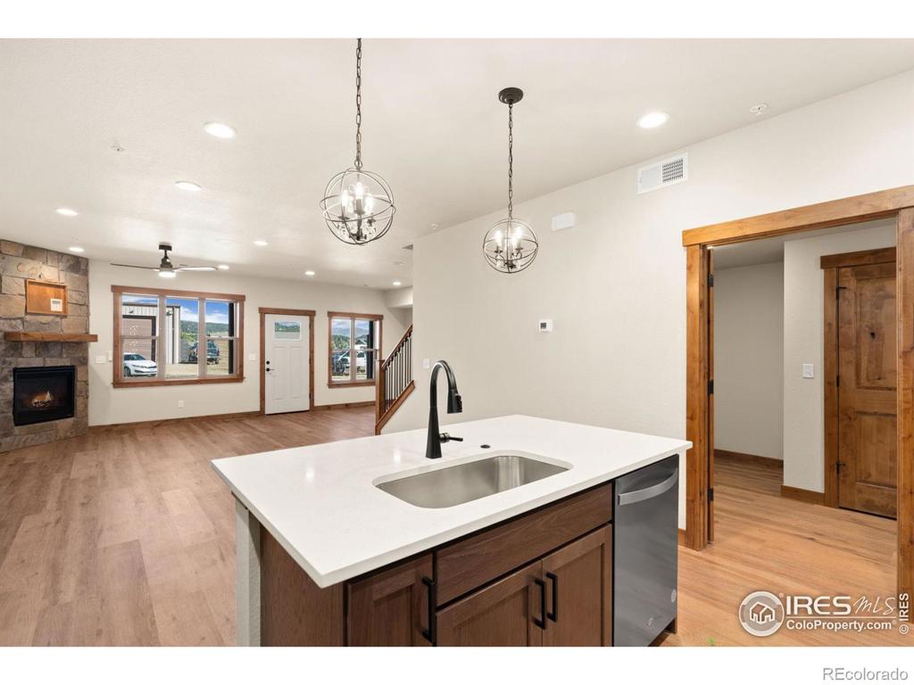
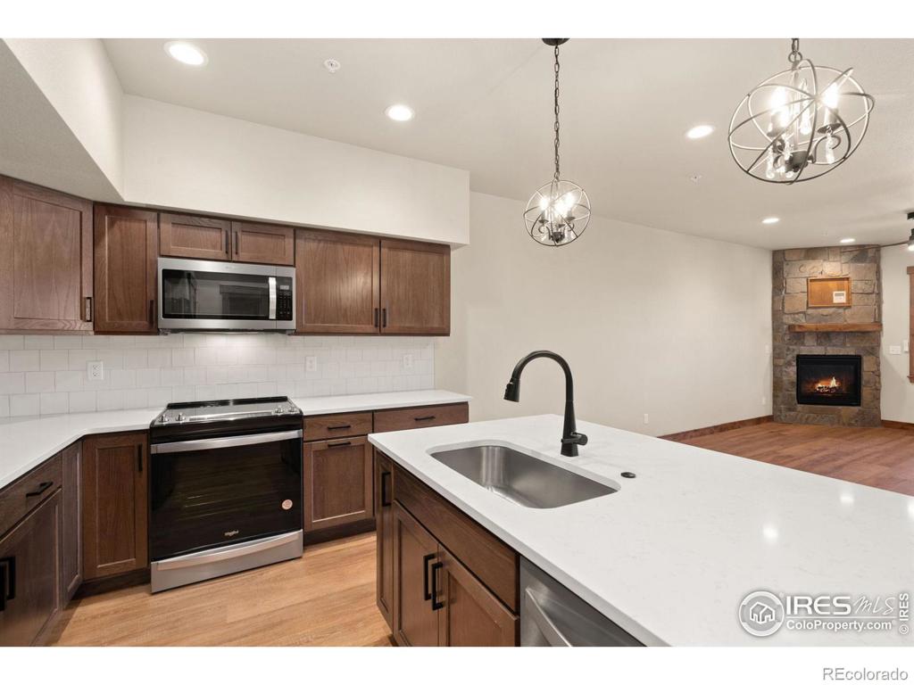
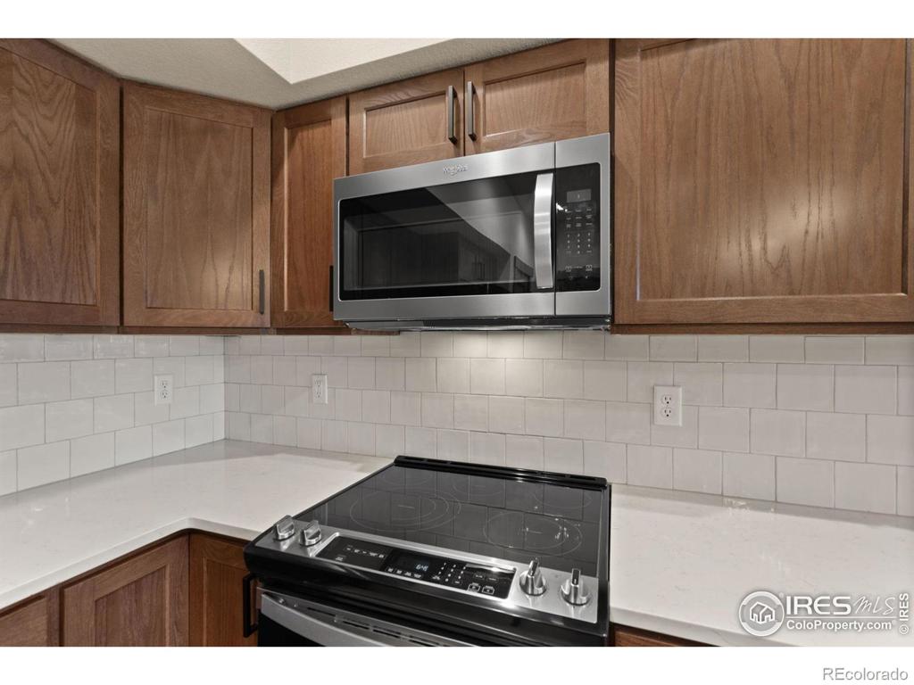
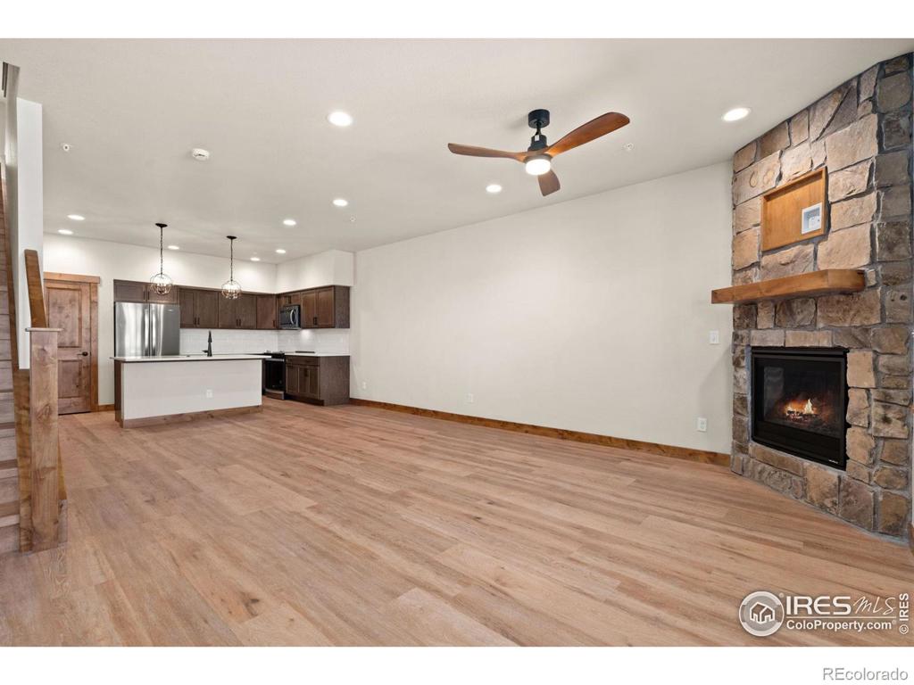




















 Menu
Menu
 Schedule a Showing
Schedule a Showing

