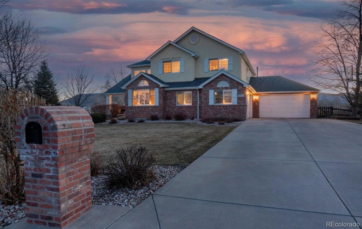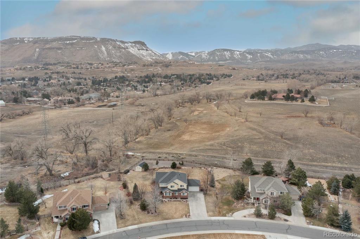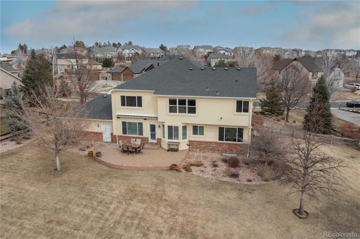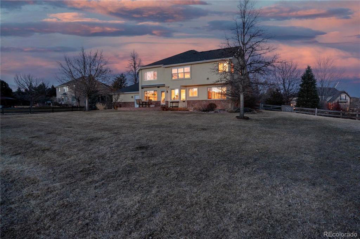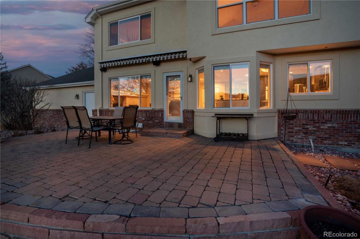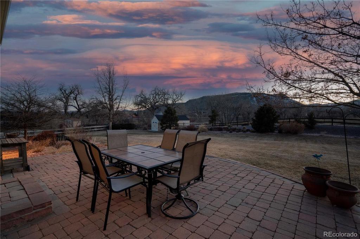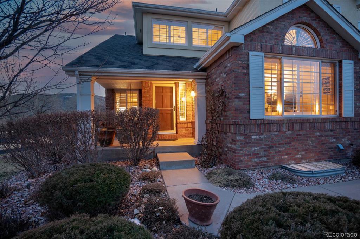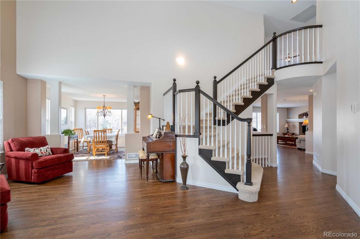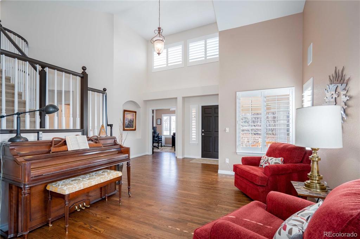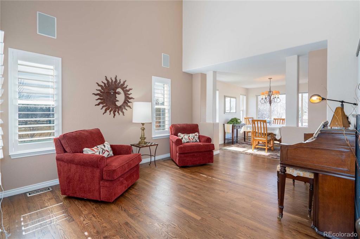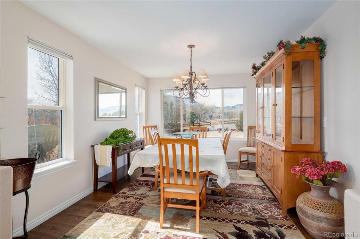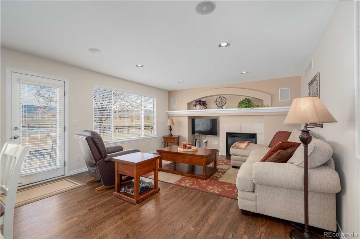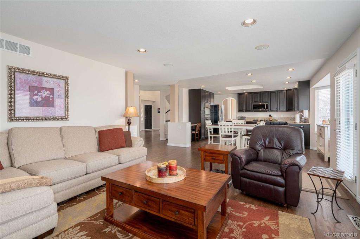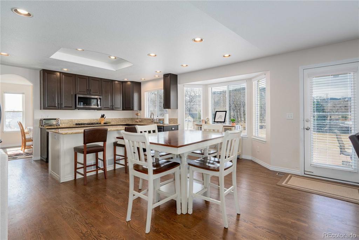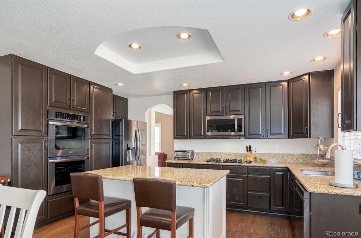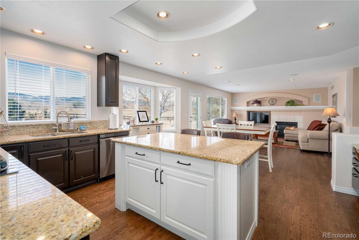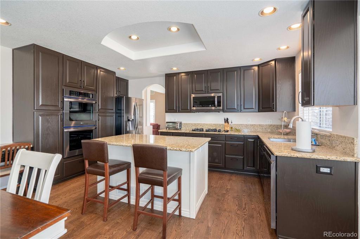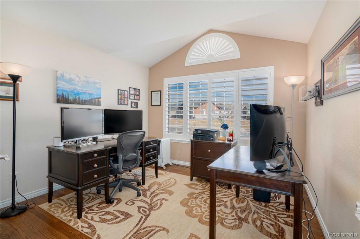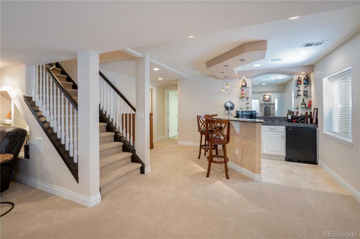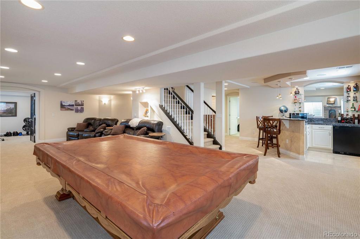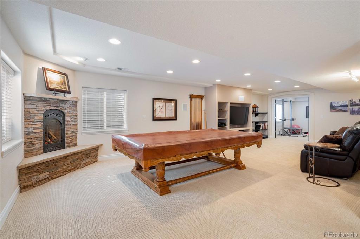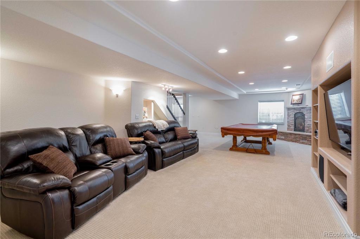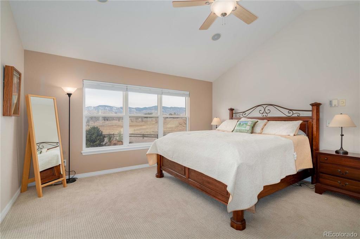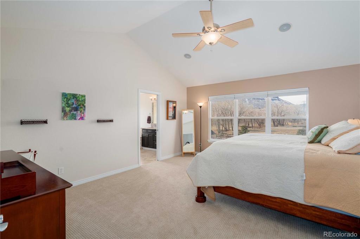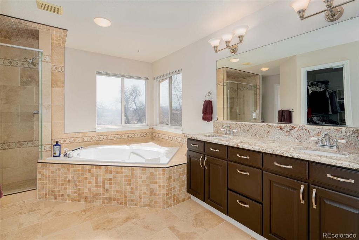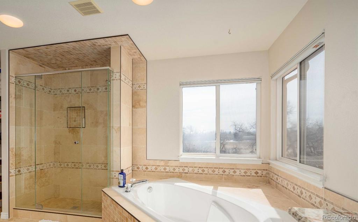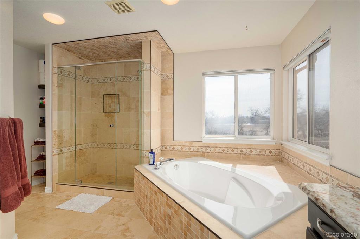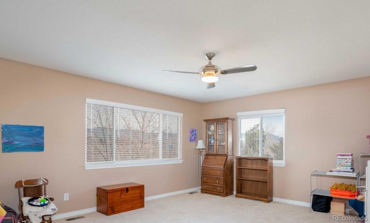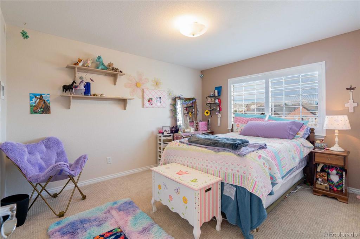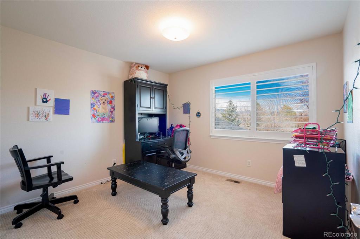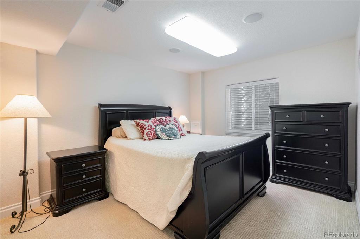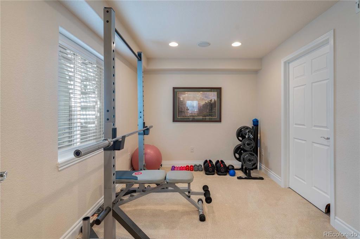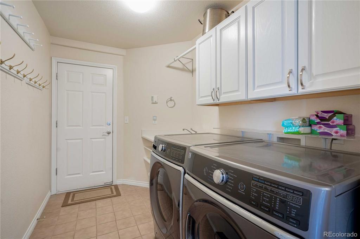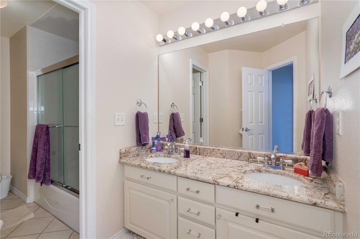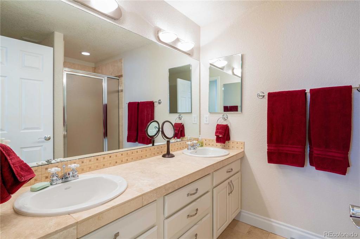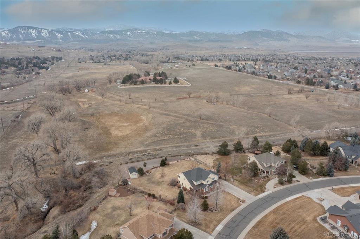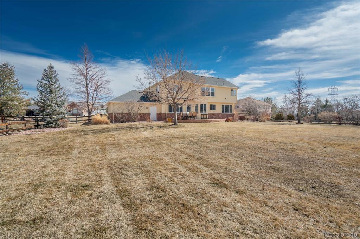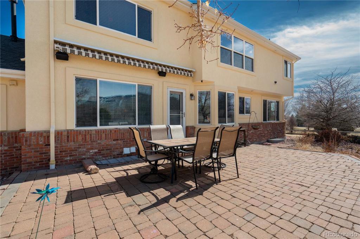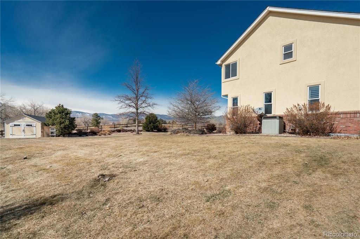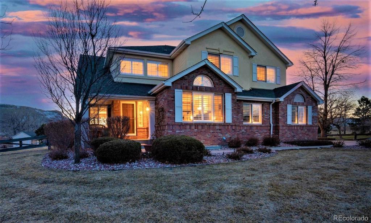Price
$1,350,000
Sqft
4228.00
Baths
4
Beds
5
Description
Remodeled 2 Story Estate w Amazing Foothills, Table Top Mtn and Meadow Views! Rare Opportunity to own in Coveted Estates at Van Bibber, a Tranquil yet Convenient Location. Situated on 0.727 Acres on a quiet Cul-de-Sac, this Gorgeous Property backs to a Greenbelt, has no houses behind it, and boasts Unobstructed Panoramic Views. 5 Beds, 4 Baths, a Finished Basement and an Attached Oversized 915 SqFt 4-Car Garage. Welcoming Home w Nice Curb Appeal. Dramatic 2 Story Foyer immediately invites you into a Stunning open concept Home w Vaulted Ceilings, Abundant Natural Light and Gleaming Hardwood Flooring on the Main Level. Stunning Living Room and an adjoining Dining Room. Family Room is enhanced w Gas Fireplace, has Picture Windows framing Beautiful Vistas and access to a Spacious Paver Patio and Expansive Fenced Backyard., Perfect outdoor spaces for Relaxing and Entertaining w Gorgeous Colorado Sunsets and Mountain Views. Upgraded Gourmet Kitchen offers SS Appliances, Kitchen Island w Breakfast Bar, Slab Granite Counters, Built-in Desk, Loads of Storage Space in Updated Cabinetry, Sunny Breakfast Nook and a Window over the Sink, both w Fabulous Views. Main Level has a Bright Vaulted Office. Finished Basement provides a Spacious Rec Room w Large Wet Bar, Stone Stacked Gas Fireplace w Stone Hearth and an Entertainment Center. Step upstairs to additional Living Space in the Loft and into your Vaulted Primary Retreat to enjoy those Breathtaking Views. There's a Walk-in Closet and Updated 5-Piece Bath w Soaking Tub, Granite Counters. 3 more Upper Level Beds and Full Bath, also w Granite Vanity top. A 5th Bed, Flex Room and 3/4 Bath are in the Basement. Main Level is finished w a Laundry/Mud Room w Utility Sink, Counter Space, Cabinetry, and Powder Room. Beautifully Landscaped, 288 SqFt Shed, Garden areas and Fencing. A/C, Ceiling Fans, Plantation Shutters. Great Location! Close to Shopping, Dining, Retail, Schools, Open Space, Parks, Trails and Golf. Easy access to Golden and the Foothills. See Virtual 3-D Tour.
Virtual Tour / Video
Property Level and Sizes
Interior Details
Exterior Details
Land Details
Garage & Parking
Exterior Construction
Financial Details
Schools
Location
Schools
Walk Score®
Contact Me
About Me & My Skills
“His dedication to his family and genuinely friendly, energetic personality spills over into his real estate business, which has helped him build a sphere of repeat clients and referrals that are among the keys to success in the real estate business.”
My Video Introduction
Get In Touch
Complete the form below to send me a message.


 Menu
Menu