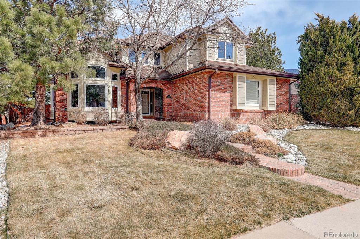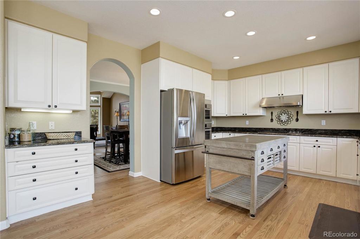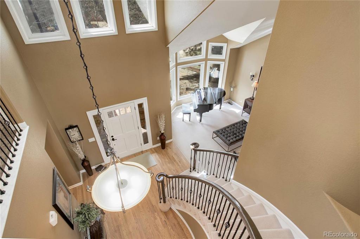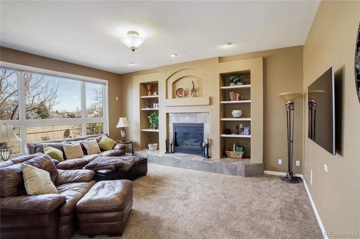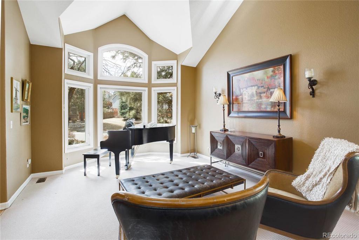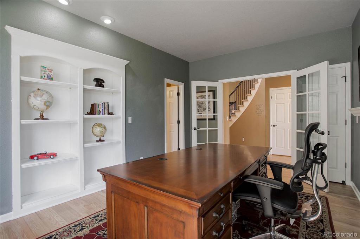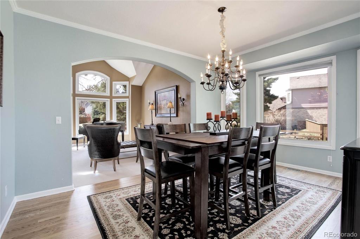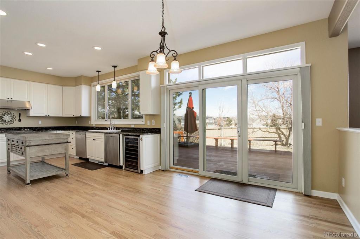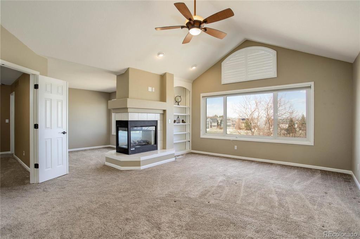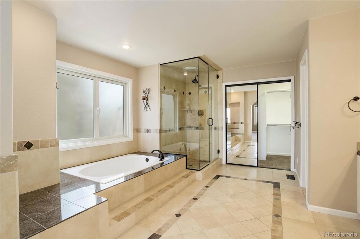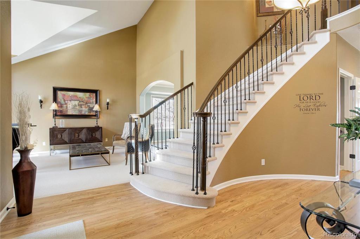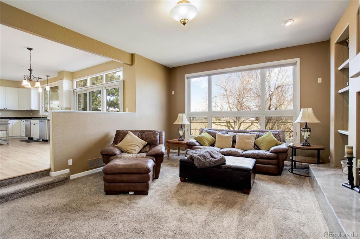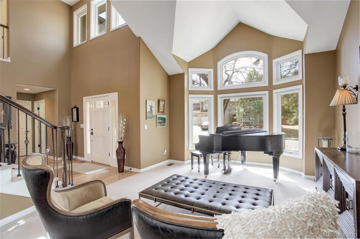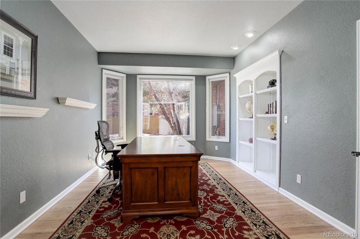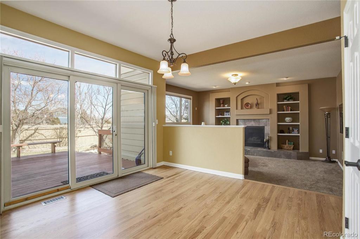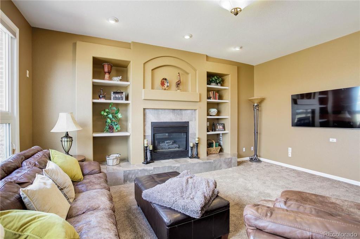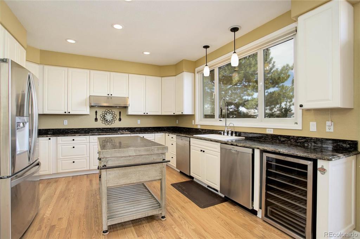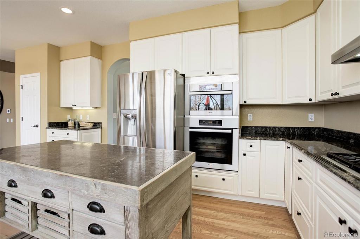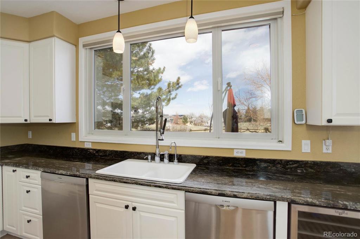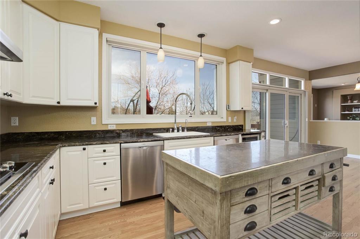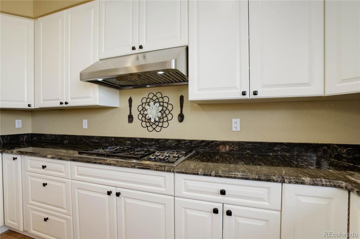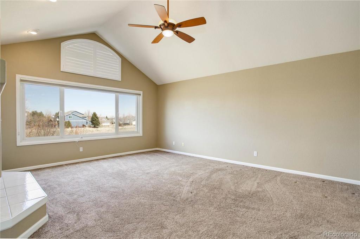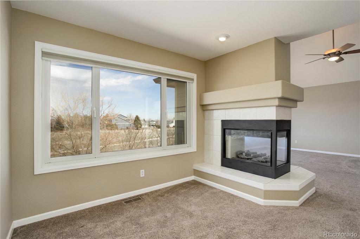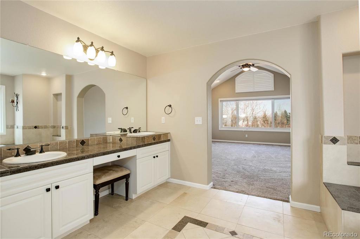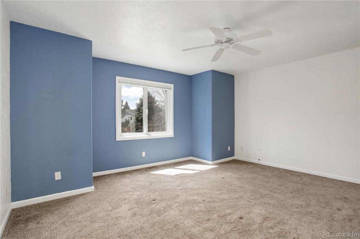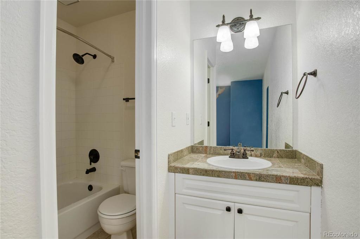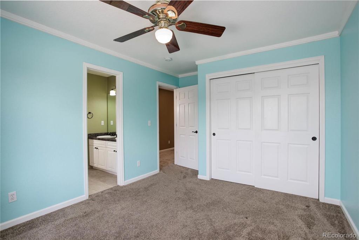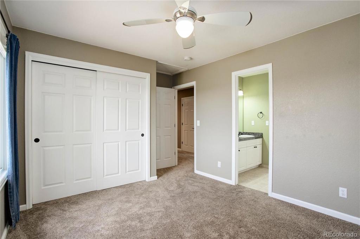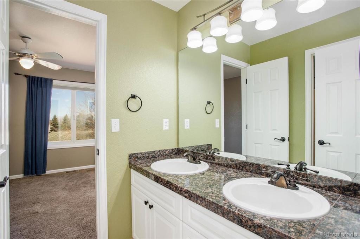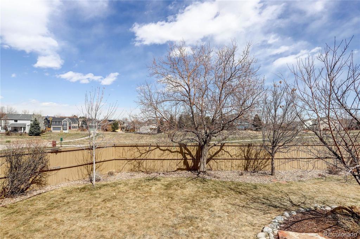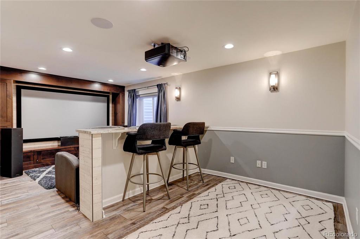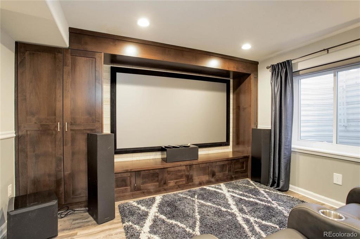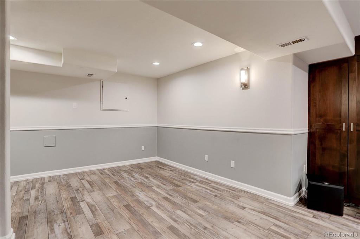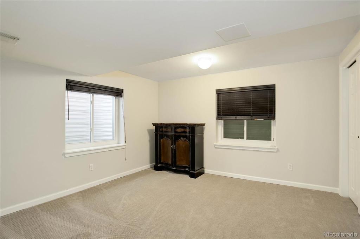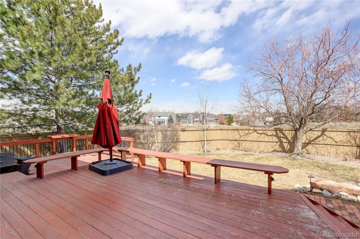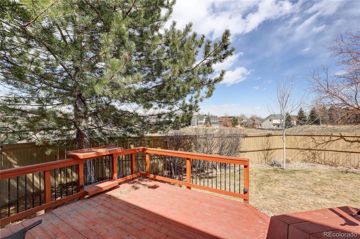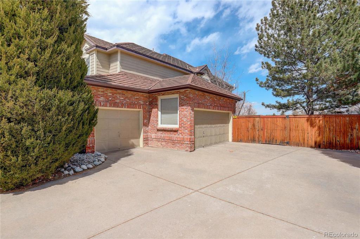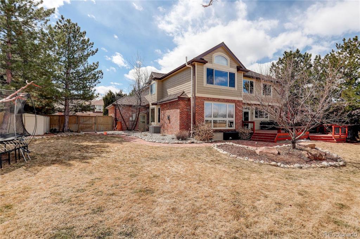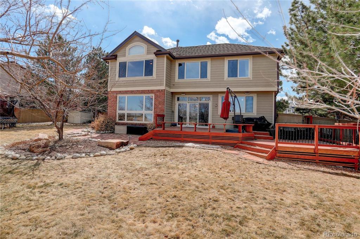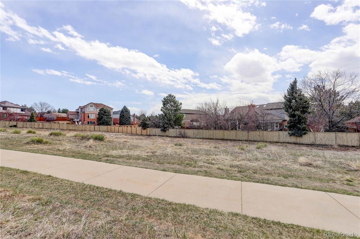Price
$1,149,000
Sqft
4204.00
Baths
5
Beds
5
Description
Gorgeous Executive Home In Prestigious Hillcrest*Backing to Greenbelt and siding to a walking path gives this home a bit more privacy*Large flat lot (12,548 square feet) in sought after Hillcrest community*Classic Richmond Homes build*5 bedrooms/5 baths*Main floor office with 3/4 bath*Extensive hardwoods on main level*Newer windows*Updated kitchen features granite counters, upgraded appliances including a steam oven, and eat-in space*Primary bedroom with reading sanctuary/workout/office space, walk-in closet, gas fireplace, and updated 5 piece bath*All secondary bedrooms have their own bath*Updated bathrooms*Basement finish includes theater with seating, components, projector, screen, mini kitchen, bedroom, and full bath*Washer and Dryer included*Finished 3 car side load garage and extended driveway*Large deck to enjoy barbeques, family get-togethers and much needed down time*Highlands Ranch is home to four state of the art recreation centers and miles of walking paths*Easy access to C-470*Close to schools and shopping
Property Level and Sizes
Interior Details
Exterior Details
Land Details
Garage & Parking
Exterior Construction
Financial Details
Schools
Location
Schools
Walk Score®
Contact Me
About Me & My Skills
“His dedication to his family and genuinely friendly, energetic personality spills over into his real estate business, which has helped him build a sphere of repeat clients and referrals that are among the keys to success in the real estate business.”
My Video Introduction
Get In Touch
Complete the form below to send me a message.


 Menu
Menu