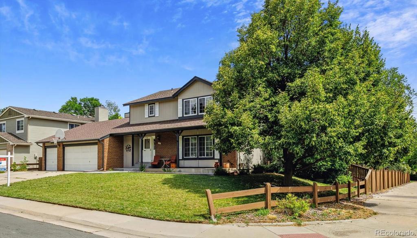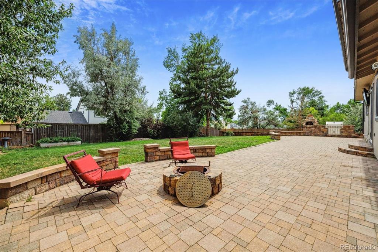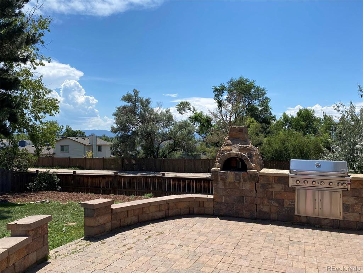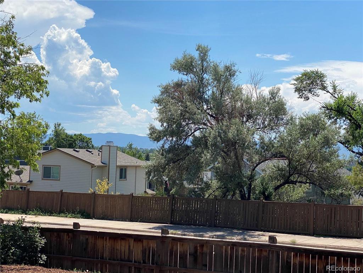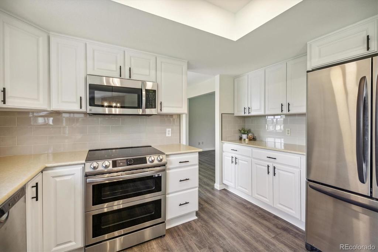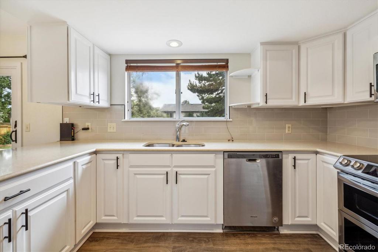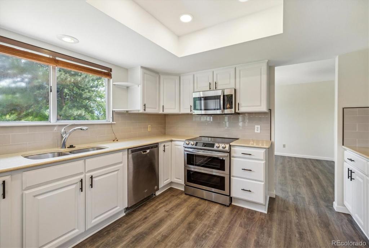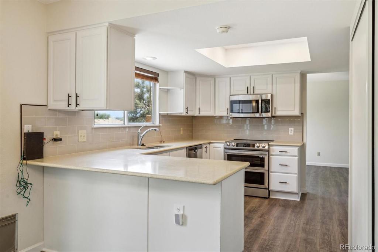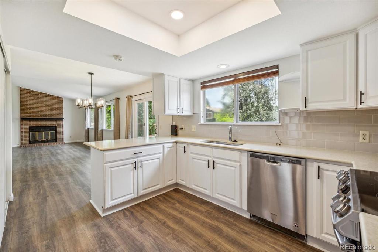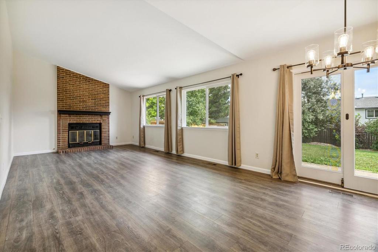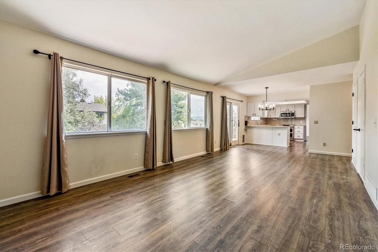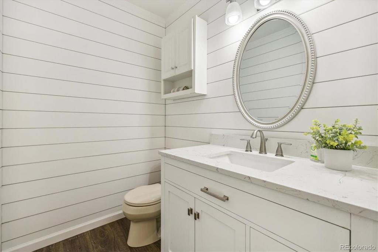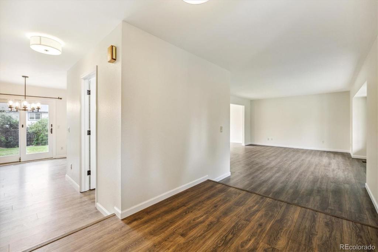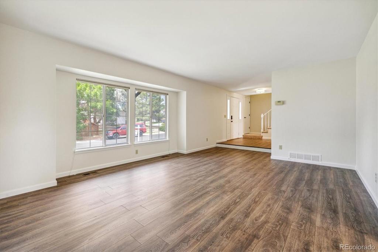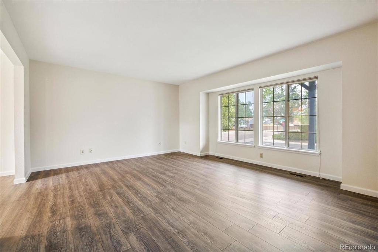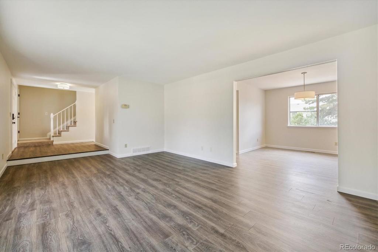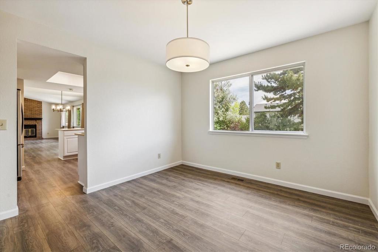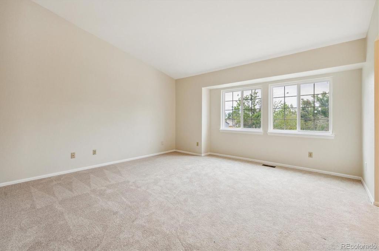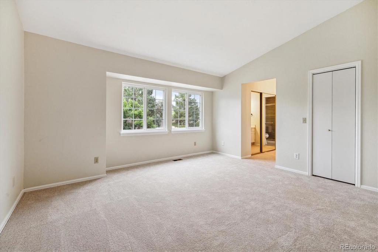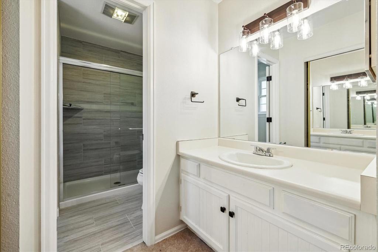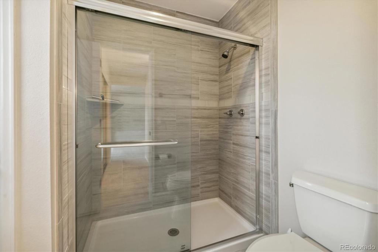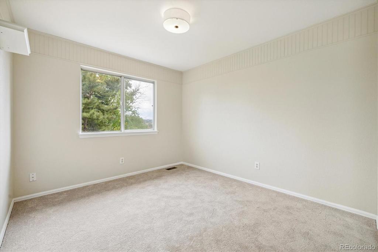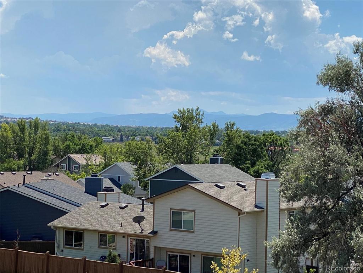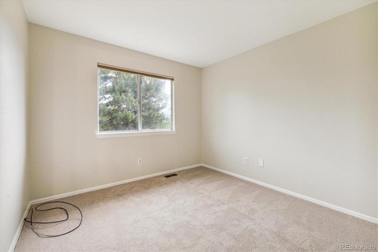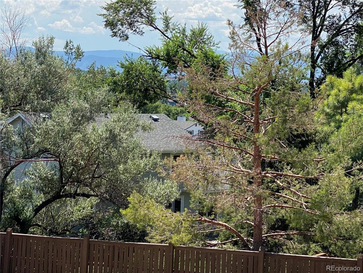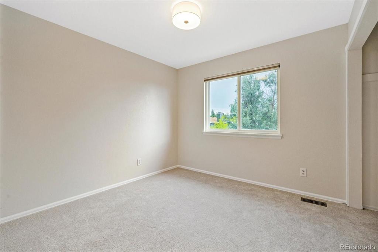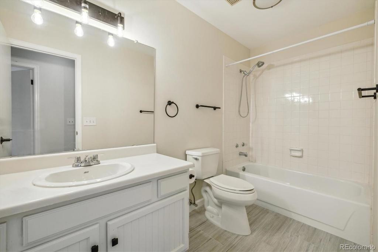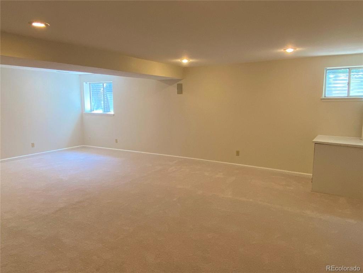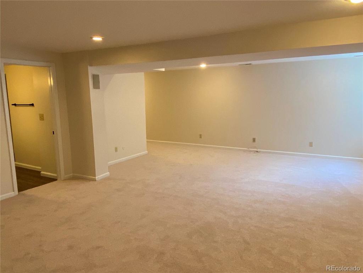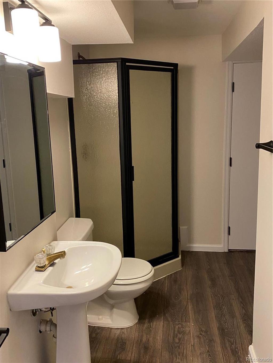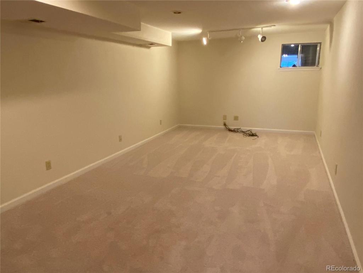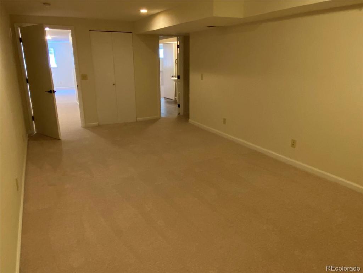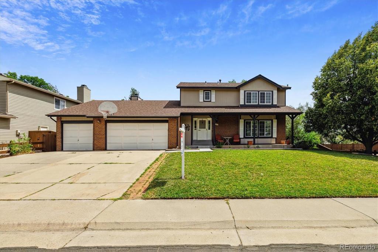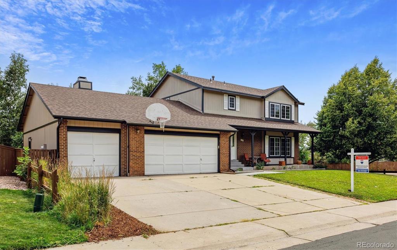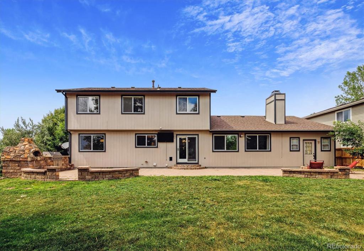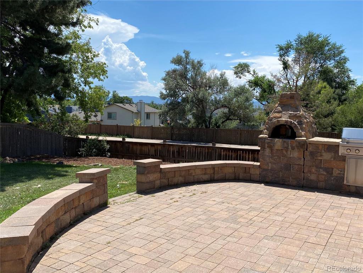Price
$689,000
Sqft
3285.00
Baths
4
Beds
5
Description
**SELLER WILLING TO FUND A TEMPORARY INTEREST RATE BUYDOWN OR BRIDGE LOAN PROGRAM FOR BUYERS... CALL FOR DETAILS!** This is the home you've been waiting for... mountain views and a 4-car garage!! Located in the desirable Northridge area and nestled on a spacious and private ¼ acre lot, this home has it all. Upstairs you'll find a generous primary suite with dual closets as well as 3 other secondary bedrooms that all have gorgeous mountain views. The main level boasts a beautiful kitchen with upgraded white cabinets with pullouts, stainless steel appliances, a convenient pantry and laundry area. Entertaining will be a breeze with a formal dining and living room, as well as a welcoming family room that's open to the kitchen with a cozy gas fireplace. The finished basement has a huge recreation room as well as a large bedroom, ¾ bath and handy utility room with sink and additional laundry hookup if desired. Outside you'll find an enormous back patio complete with firepit, built-in grill and pizza oven! There's also a welcoming wide front porch on the front of the home. Other highlights include brand new exterior and interior paint, new flooring throughout, new light fixtures, updated bathrooms, newer roof, central vacuum, main level laundry, attached 4-car garage, mountain views and so much more!!
Virtual Tour / Video
Property Level and Sizes
Interior Details
Exterior Details
Land Details
Garage & Parking
Exterior Construction
Financial Details
Schools
Location
Schools
Walk Score®
Contact Me
About Me & My Skills
“His dedication to his family and genuinely friendly, energetic personality spills over into his real estate business, which has helped him build a sphere of repeat clients and referrals that are among the keys to success in the real estate business.”
My Video Introduction
Get In Touch
Complete the form below to send me a message.


 Menu
Menu