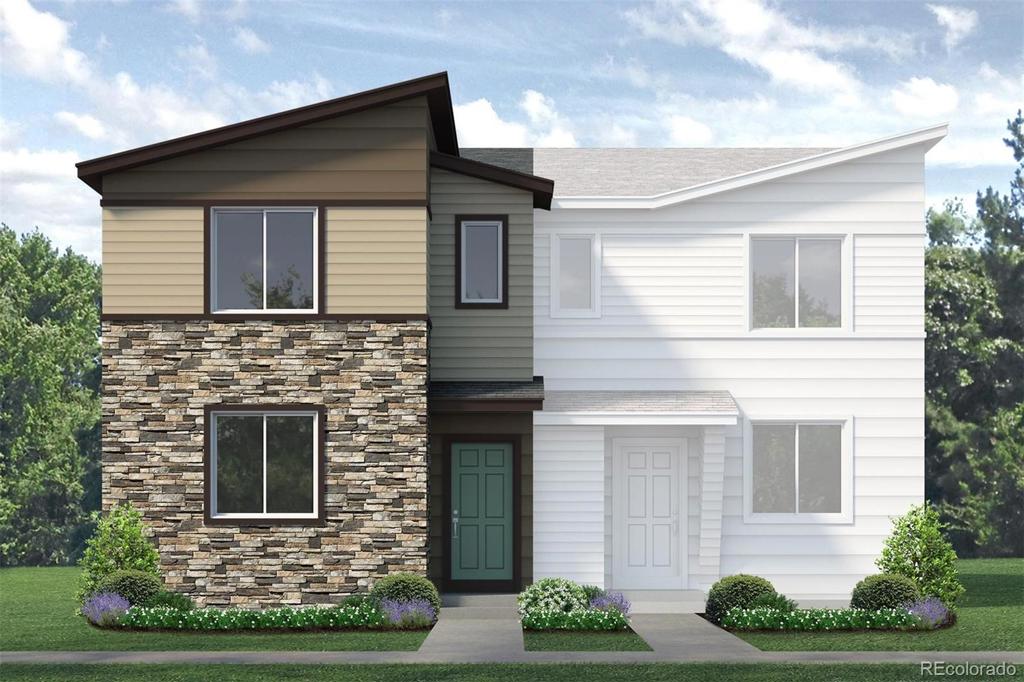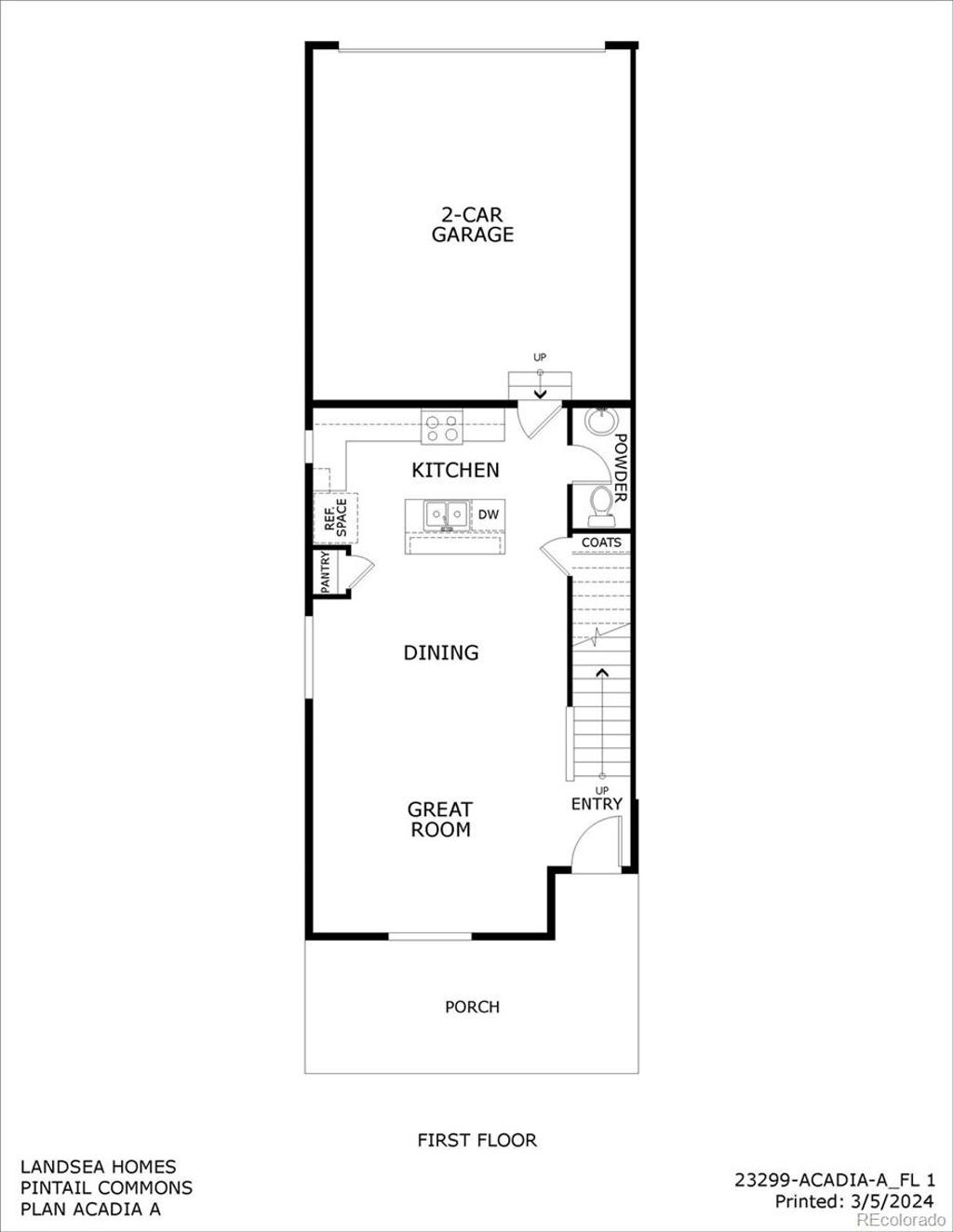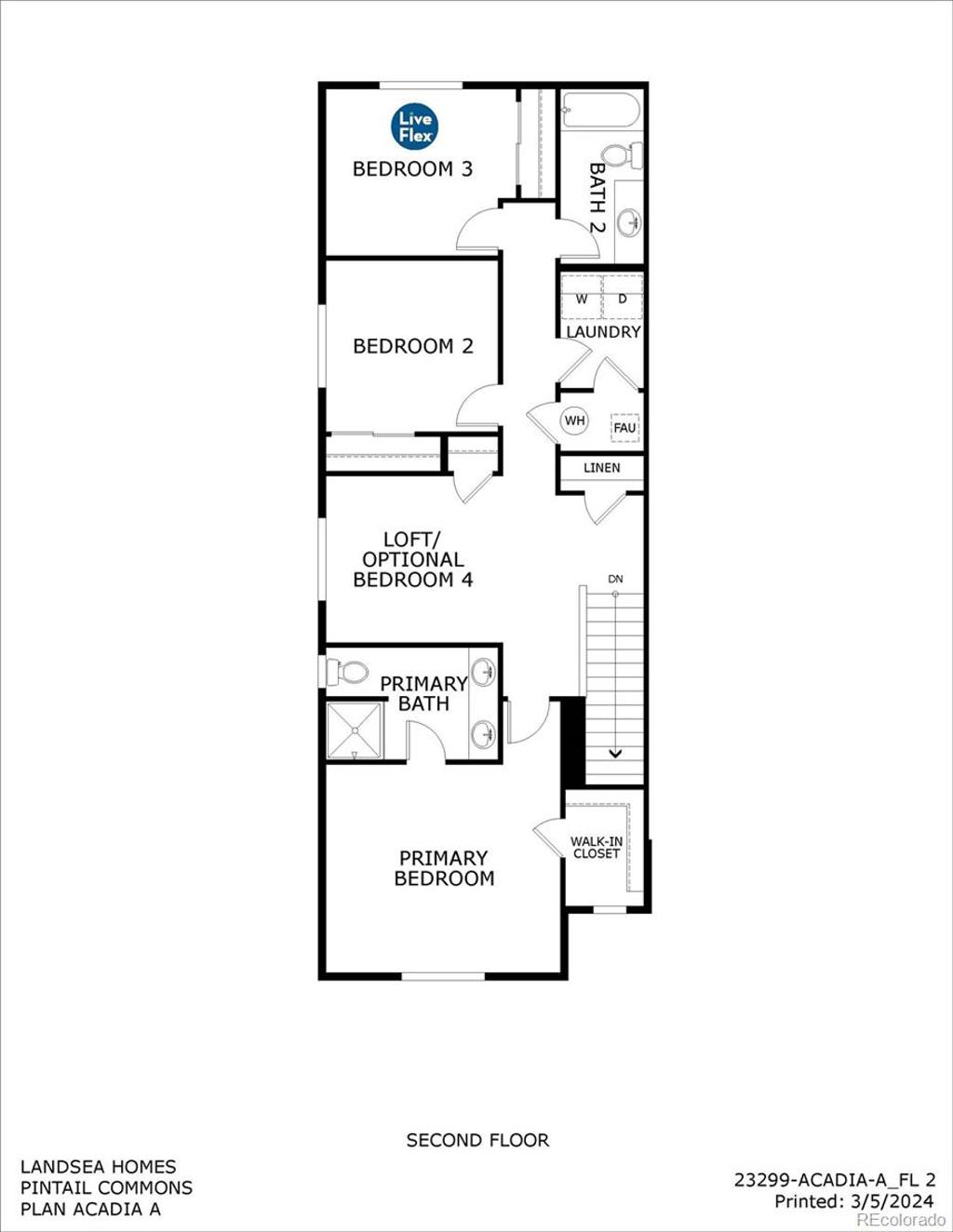Price
$411,600
Sqft
1643.00
Baths
3
Beds
3
Description
This home is estimated to be completed in August 2024. The Acadia floor plan features a 2-car garage, front porch, open-concept main level with an L-shaped kitchen and center island, and an upper-level loft. The laundry room is perfectly centralized to the second floor where you'll find the primary bedroom with a private bathroom and walk-in closet, the second and third bedroom, and a full bathroom. Call to schedule an appointment to see your future home at Pintail Commons!
Property Level and Sizes
SqFt Lot
1925.00
Lot Features
Granite Counters, Kitchen Island, Open Floorplan, Pantry, Smoke Free, Walk-In Closet(s)
Lot Size
0.04
Basement
Crawl Space
Common Walls
1 Common Wall
Interior Details
Interior Features
Granite Counters, Kitchen Island, Open Floorplan, Pantry, Smoke Free, Walk-In Closet(s)
Appliances
Dishwasher, Disposal, Microwave, Oven, Range, Self Cleaning Oven
Laundry Features
In Unit
Electric
Other
Flooring
Carpet, Vinyl
Cooling
Other
Heating
Heat Pump
Utilities
Cable Available, Electricity Connected, Natural Gas Not Available
Exterior Details
Water
Public
Sewer
Public Sewer
Land Details
Road Responsibility
Private Maintained Road
Road Surface Type
Paved
Exterior Construction
Roof
Composition
Construction Materials
Brick, Cement Siding, Concrete, Frame, Stone
Security Features
Carbon Monoxide Detector(s), Smoke Detector(s)
Builder Name 1
Landsea Homes
Builder Source
Builder
Financial Details
Previous Year Tax
4527.00
Tax Year
2023
Primary HOA Name
Pintail Commons Homeowners Association, Inc.
Primary HOA Phone
720-815-6817
Primary HOA Amenities
Park
Primary HOA Fees Included
Snow Removal
Primary HOA Fees
120.00
Primary HOA Freq.
Monthly
Schools
Elementary School
Pioneer Ridge
Middle School
Milliken
High School
Roosevelt
Location
Schools
Elementary SchoolPioneer Ridge
Middle SchoolMilliken
High SchoolRoosevelt
Walk Score®
Contact Me
About Me & My Skills
My professional background includes the food service business and as a model and actor with the Denver-based Wilhelmina talent agency. I enjoy working out, playing a variety of sports, skiing excursions to the high country, and taking vacations with his family. I joined RE/MAX Professionals (formerly Masters Millennium) because of its reputation in the real estate industry, dedication to the use of advanced technology, excellent support staff, and superior marketing programs. The leading worldwide RE/MAX franchise has all the resources necessary for me to achieve success in this highly competitive real estate business, in addition to a close affiliation with the best real estate service companies that make the moving process a smooth, rewarding experience. “Gavin is an integral part of our award-winning team of real estate brokers,” said James T. Wanzeck, Managing Broker and owner of RE/MAX Masters Millennium.
“His dedication to his family and genuinely friendly, energetic personality spills over into his real estate business, which has helped him build a sphere of repeat clients and referrals that are among the keys to success in the real estate business.”
“His dedication to his family and genuinely friendly, energetic personality spills over into his real estate business, which has helped him build a sphere of repeat clients and referrals that are among the keys to success in the real estate business.”
My Video Introduction
Get In Touch
Complete the form below to send me a message.


 Menu
Menu





