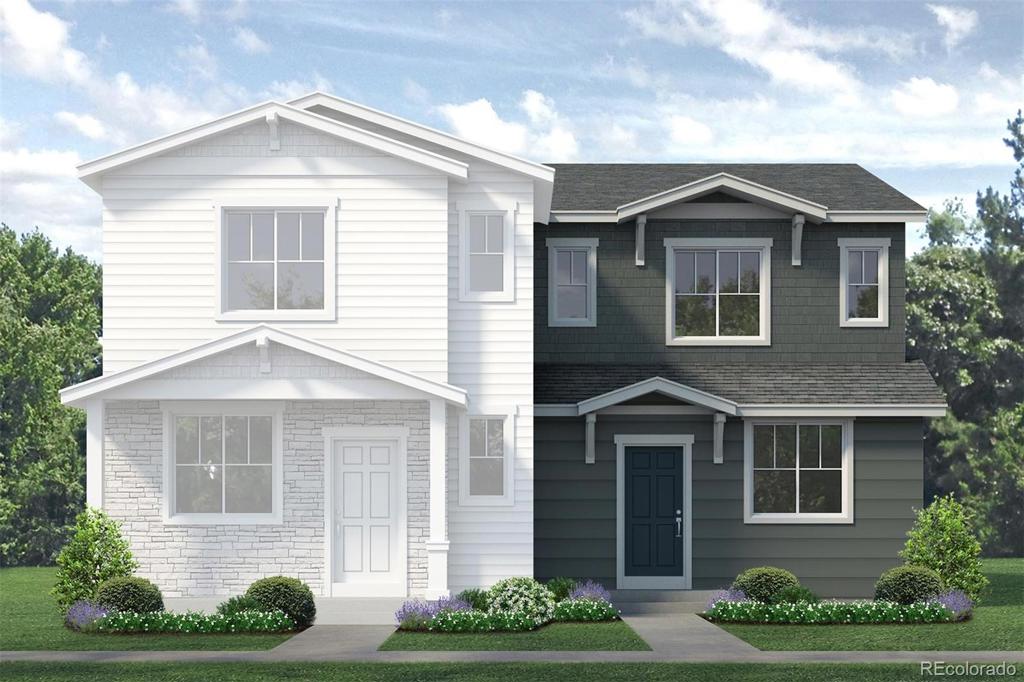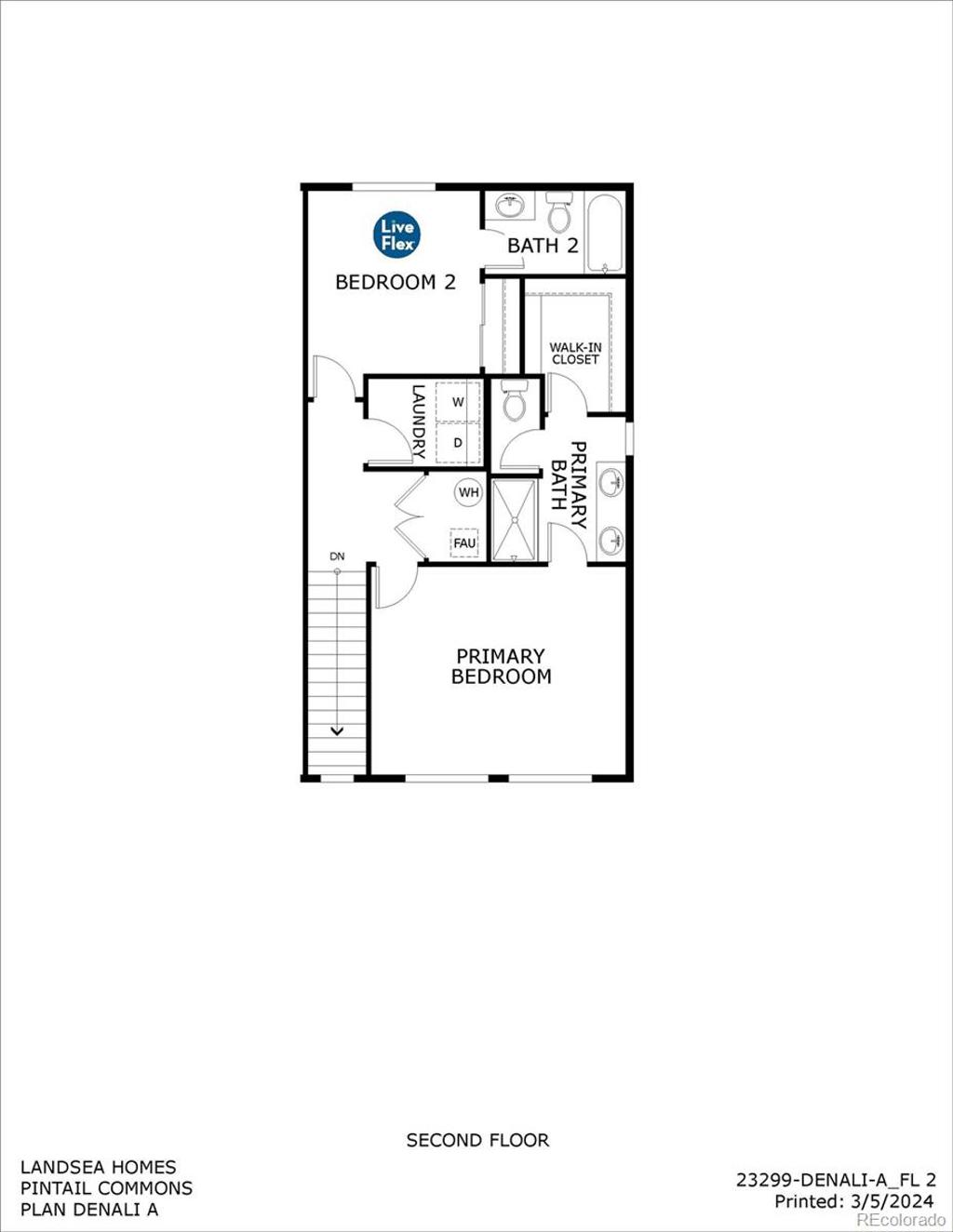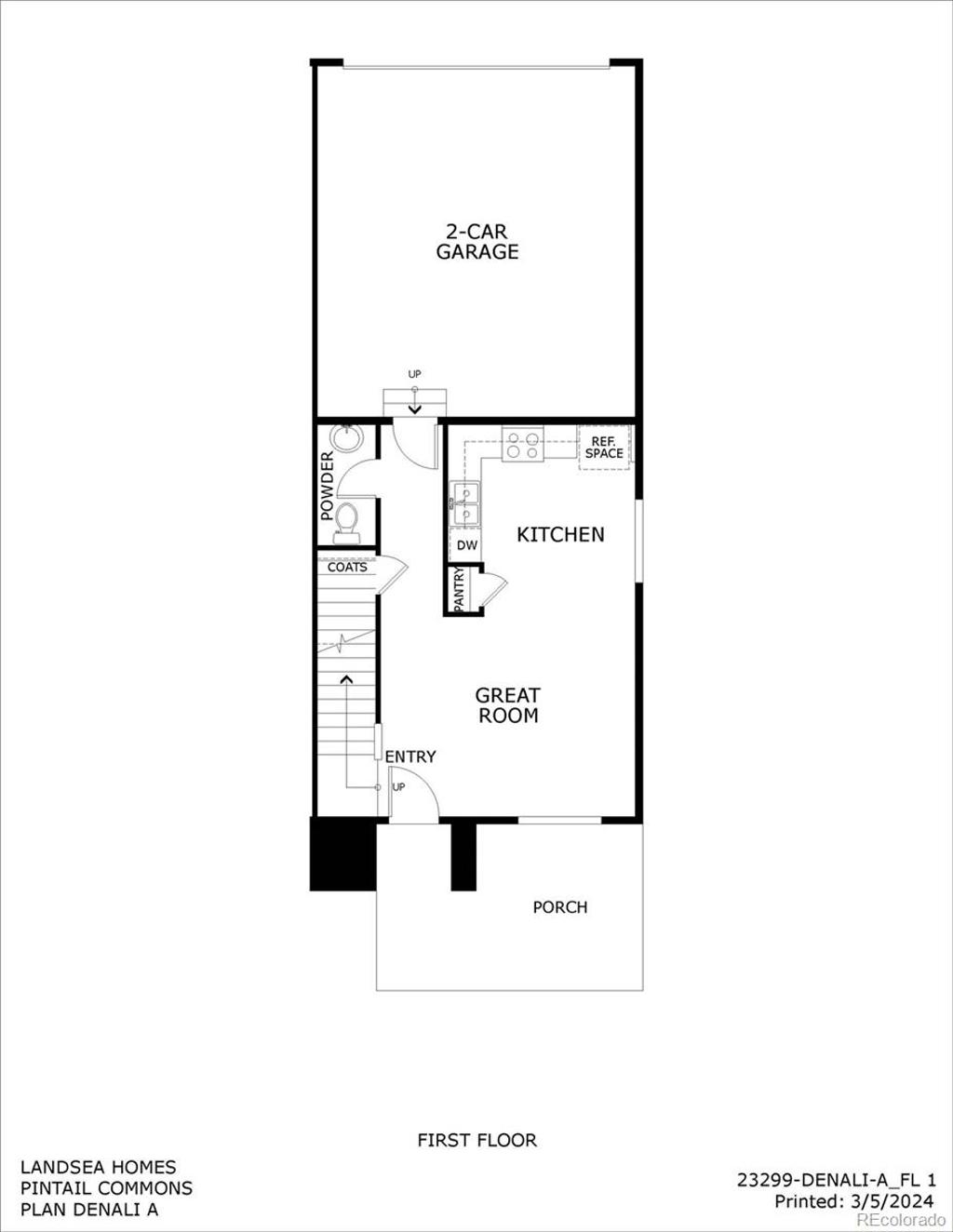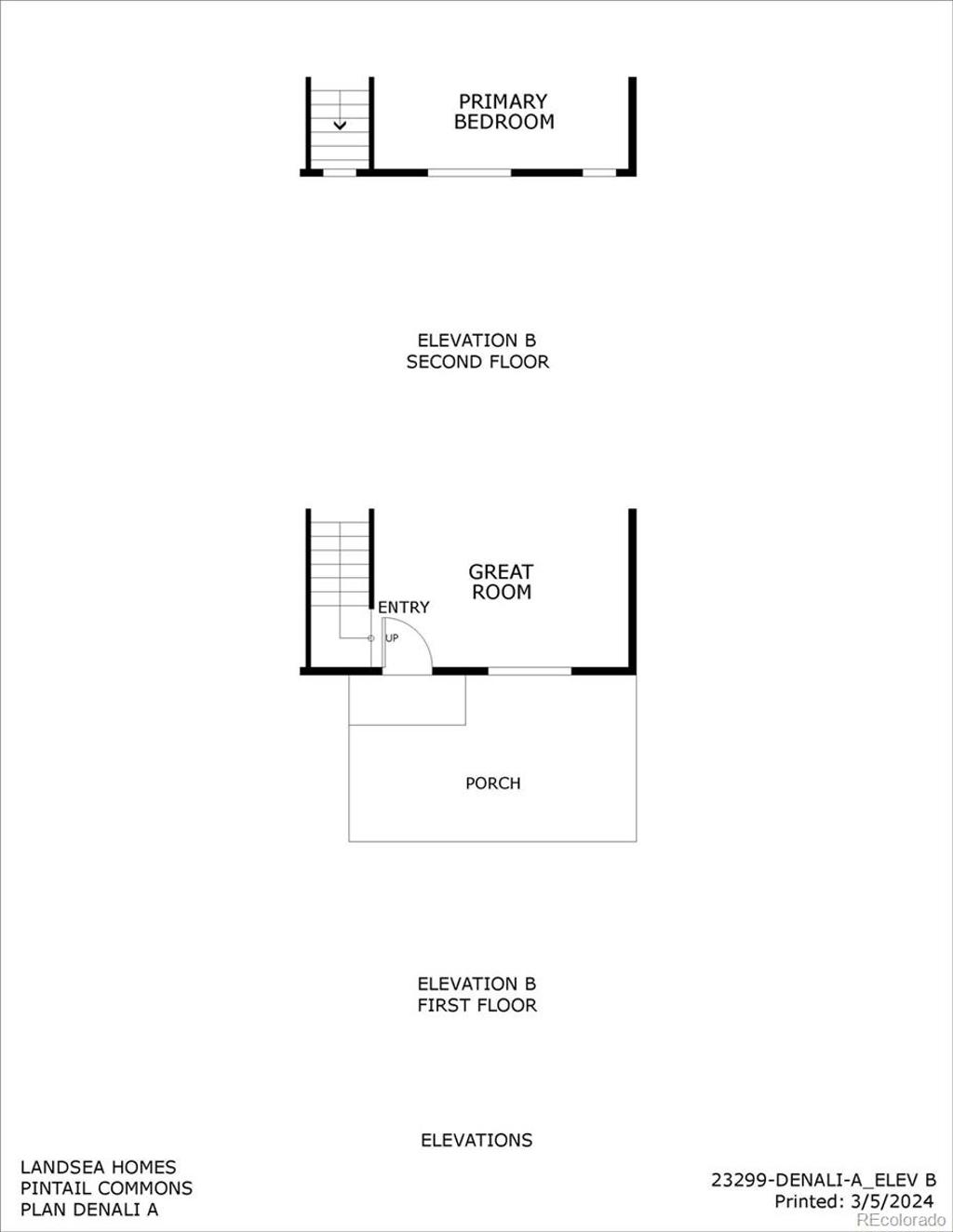Price
$385,200
Sqft
1159.00
Baths
3
Beds
2
Description
This home is estimated to be completed in July 2024. The 1,159 square foot Denali floorplan is a paired home that features 2 bedrooms, 2.5 bathrooms, and a 2-car garage. You will enjoy living in this low maintenance home that has a spacious outdoor living area. The Denali includes beautiful Barcelona granite countertops throughout the home, Concord Painted Macchiato cabinets and beautiful luxury vinyl tile in all wet areas. This is a High-Performance Home which means it’s designed to respect the planet with money-saving innovation to stay healthier and more comfortable, along with home automation technology so it’s easier to take on every day.Schedule an appointment to see your new home in Pintail Commons at Johnstown Village today!
Property Level and Sizes
Interior Details
Exterior Details
Land Details
Exterior Construction
Financial Details
Schools
Location
Schools
Walk Score®
Contact Me
About Me & My Skills
“His dedication to his family and genuinely friendly, energetic personality spills over into his real estate business, which has helped him build a sphere of repeat clients and referrals that are among the keys to success in the real estate business.”
My Video Introduction
Get In Touch
Complete the form below to send me a message.


 Menu
Menu






