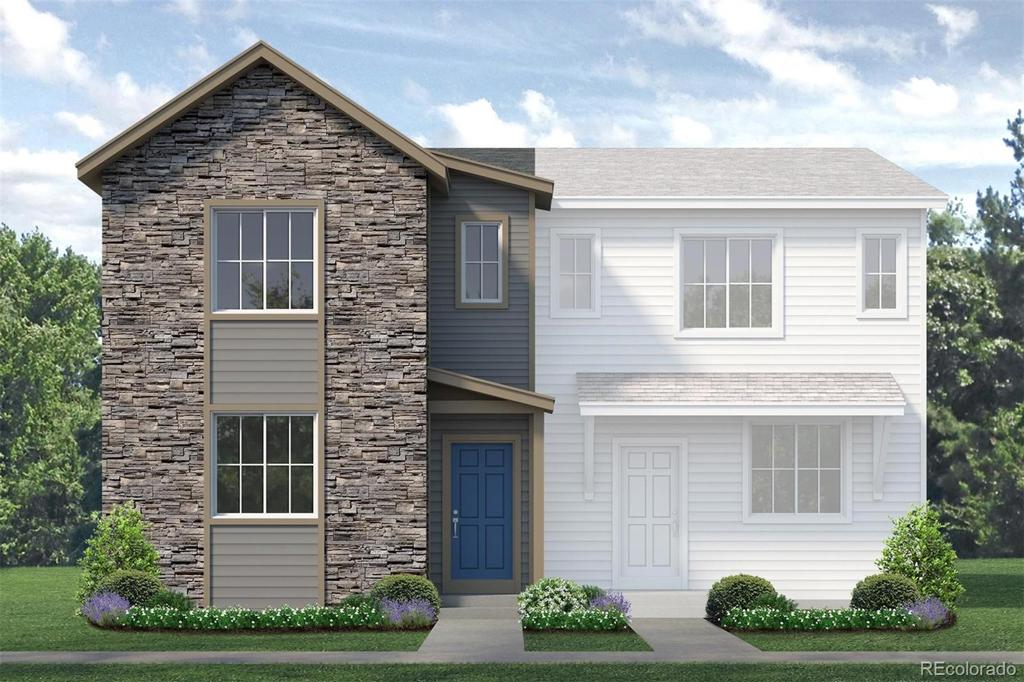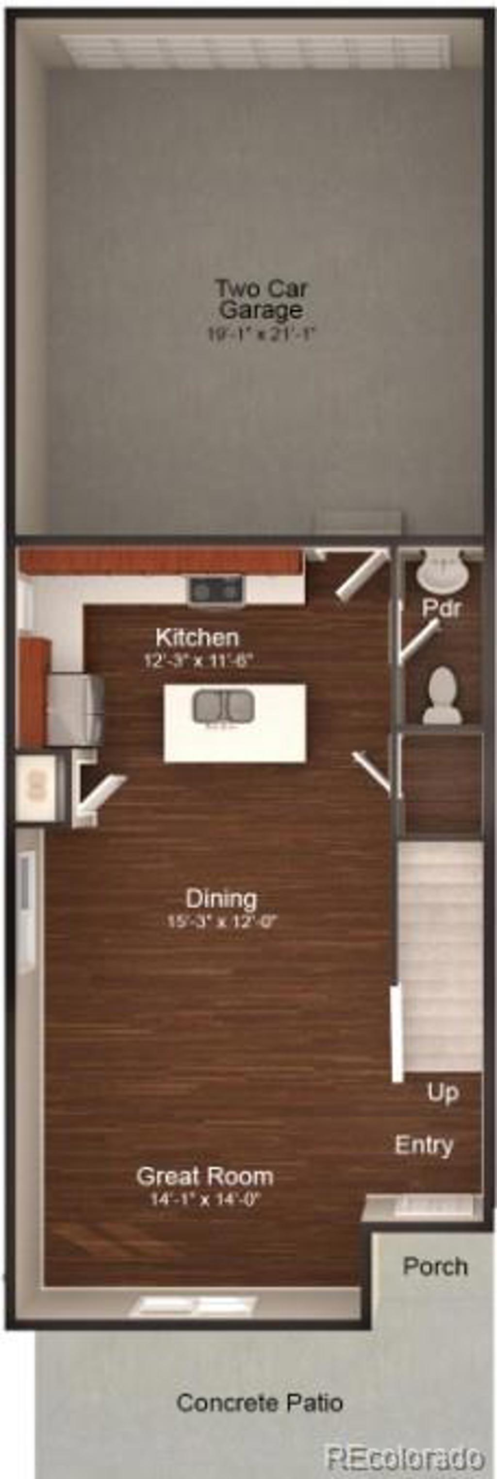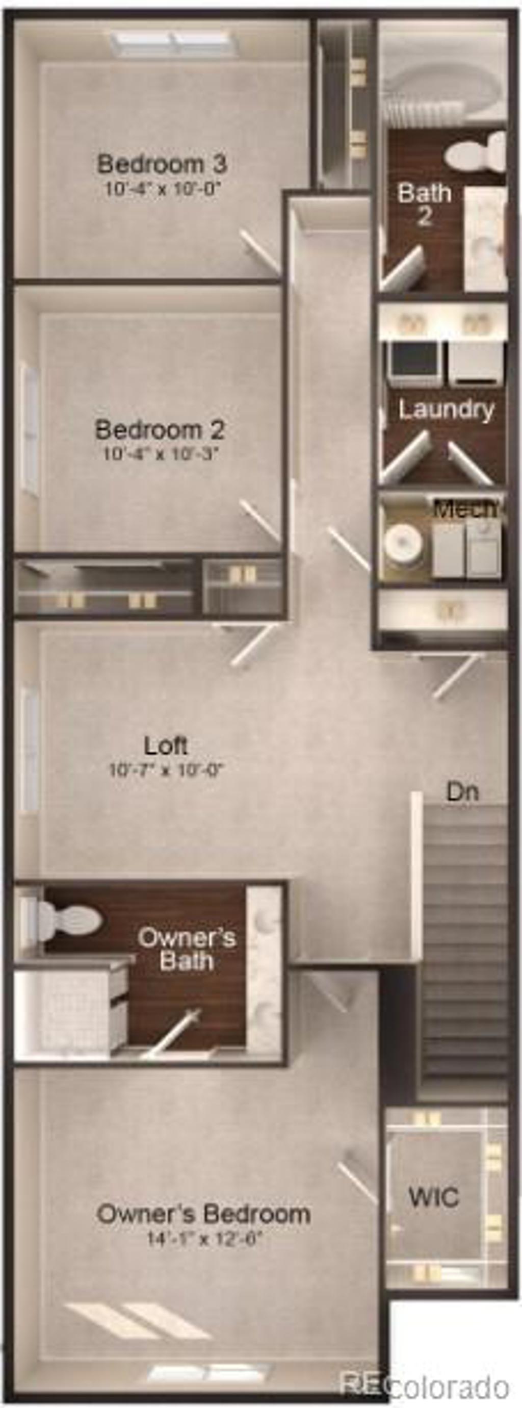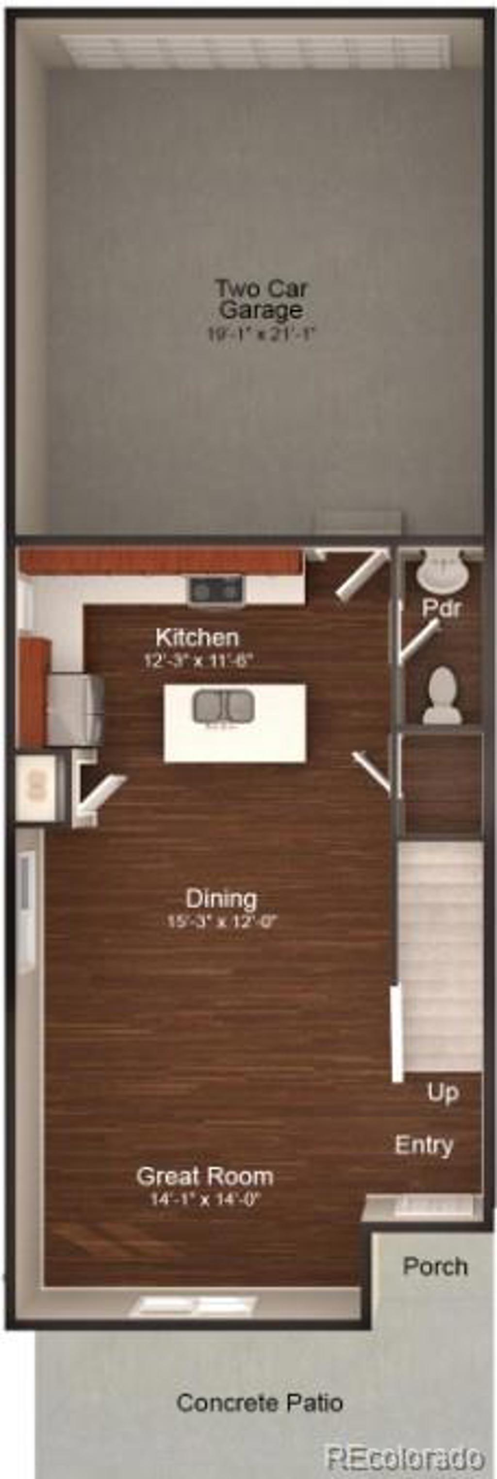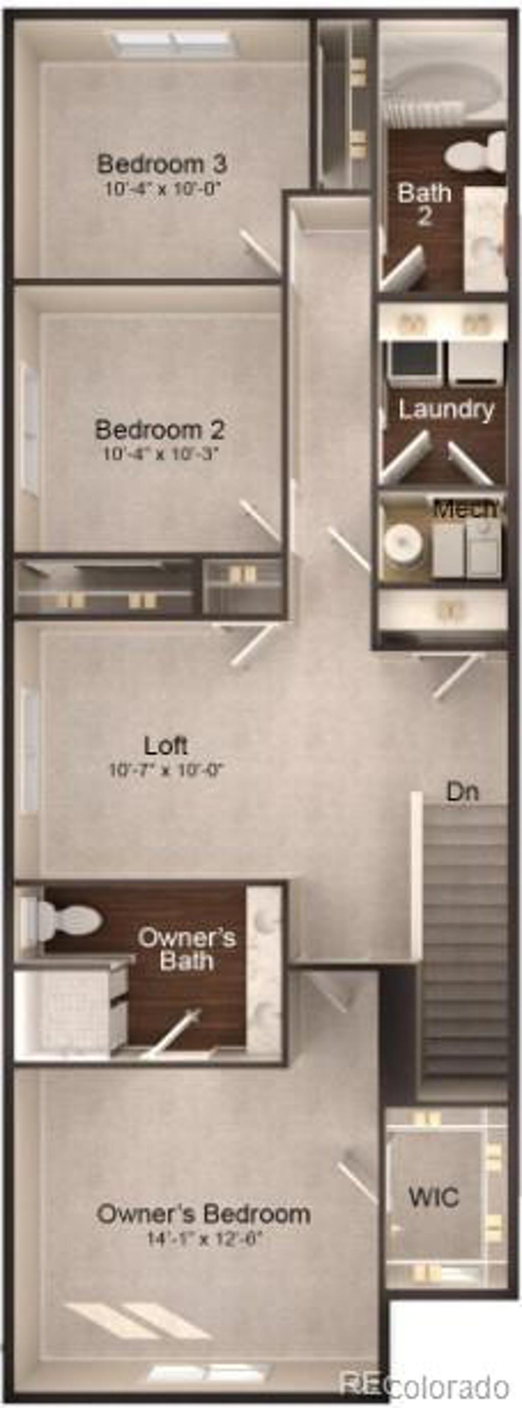Price
$419,700
Sqft
1643.00
Baths
3
Beds
3
Description
This home is estimated to complete in August of 2024. Welcome to the Acadia plan! This charming two-story paired home offers a formal entry off the front patio that opens to a spacious great room. The kitchen area features a sizeable dining area, eat-at kitchen island, and pantry closet. Homeowners will appreciate the convenience of a main floor powder room and attached 2 car garage. The spacious second story of this paired home offers an owner’s suite with walk-in closet and attached bath, two large secondary bedrooms, a secondary bath, a laundry room, and a flexible loft that can be converted to a fourth bedroom. Interior options have not been selected giving you the opportunity to personalize this two story. This home is located in a Metro Tax District. Photos and rendering are model photos and are subject to change.
Property Level and Sizes
Interior Details
Exterior Details
Land Details
Exterior Construction
Financial Details
Schools
Location
Schools
Walk Score®
Contact Me
About Me & My Skills
“His dedication to his family and genuinely friendly, energetic personality spills over into his real estate business, which has helped him build a sphere of repeat clients and referrals that are among the keys to success in the real estate business.”
My Video Introduction
Get In Touch
Complete the form below to send me a message.


 Menu
Menu