10807 N Chatfield Drive
Littleton, CO 80125 — Douglas county
Price
$2,995,555
Sqft
9418.00 SqFt
Baths
10
Beds
7
Description
This is it, Colorado living at it's best! This custom home with 14 car garage was built by the builder for his own personal piece of paradise. Amazing craftsmanship and custom design including locally sourced hand scraped pine floors with radiant heat throughout the entire home, on all levels. The custom built sports bar and unique indoor waterfall feature are just a few things that make this home a one of a kind. The 3-Tiered deck looks over the large open lot taking full advantage the panoramic million dollar mountain views and sunsets. The home sits on almost 4 acres on the top of the hill in one of Chatfield East best lots perfect for horses and a sense of privacy. Located in one of Colorados most desired locations just minutes to the foothills, Chatfield reservoir and the Denver Tech Center. This home has 7 bedrooms and 10 bathrooms including a full walk out basement with Mother-in-law suite and full second kitchen space. The home features an amazing 14 car garage with indoor RV parking space and roughed in horse stalls in the garage basement. The garage also has a workshop space that could be used as separate living quarters. The garage is perfect for a car collector or RV and boat enthusiast . Seller is willing to carry the note or mortgage with approved terms. Call to set your showing today, homes like this do not come on the market often. It's time to make this piece of Paradise yours.
Property Level and Sizes
SqFt Lot
171190.80
Lot Features
Breakfast Nook, Built-in Features, Ceiling Fan(s), Eat-in Kitchen, Entrance Foyer, Five Piece Bath, Granite Counters, High Ceilings, In-Law Floor Plan, Jack & Jill Bath, Jet Action Tub, Kitchen Island, Open Floorplan, Pantry, Primary Suite, Sound System, Vaulted Ceiling(s), Walk-In Closet(s), Wet Bar
Lot Size
3.93
Foundation Details
Slab
Basement
Daylight,Exterior Entry,Finished,Full,Sump Pump,Walk-Out Access
Common Walls
No Common Walls
Interior Details
Interior Features
Breakfast Nook, Built-in Features, Ceiling Fan(s), Eat-in Kitchen, Entrance Foyer, Five Piece Bath, Granite Counters, High Ceilings, In-Law Floor Plan, Jack & Jill Bath, Jet Action Tub, Kitchen Island, Open Floorplan, Pantry, Primary Suite, Sound System, Vaulted Ceiling(s), Walk-In Closet(s), Wet Bar
Appliances
Bar Fridge, Dishwasher, Disposal, Dryer, Microwave, Oven, Refrigerator, Sump Pump, Washer
Laundry Features
In Unit
Electric
Central Air
Flooring
Carpet, Tile, Wood
Cooling
Central Air
Heating
Hot Water, Radiant Floor
Fireplaces Features
Basement, Bedroom, Family Room, Gas, Living Room, Primary Bedroom
Utilities
Cable Available, Electricity Available, Electricity Connected, Natural Gas Available, Natural Gas Connected, Phone Available
Exterior Details
Features
Balcony, Dog Run, Garden, Gas Valve, Lighting, Private Yard
Patio Porch Features
Covered,Deck,Front Porch,Patio
Lot View
Meadow,Mountain(s),Plains
Water
Well
Sewer
Septic Tank
Land Details
PPA
762227.74
Road Frontage Type
Public Road
Road Responsibility
Public Maintained Road
Road Surface Type
Paved
Garage & Parking
Parking Spaces
2
Parking Features
Circular Driveway, Concrete, Driveway-Heated
Exterior Construction
Roof
Architectural Shingles,Composition
Construction Materials
Frame, Stucco
Architectural Style
Mountain Contemporary
Exterior Features
Balcony, Dog Run, Garden, Gas Valve, Lighting, Private Yard
Window Features
Double Pane Windows, Skylight(s)
Security Features
Carbon Monoxide Detector(s),Smoke Detector(s)
Builder Source
Public Records
Financial Details
PSF Total
$318.07
PSF Finished
$326.24
PSF Above Grade
$473.16
Previous Year Tax
14530.00
Year Tax
2021
Primary HOA Management Type
Self Managed
Primary HOA Name
Chatfield East
Primary HOA Phone
303-905-1518
Primary HOA Website
https://cepoa.org
Primary HOA Amenities
Trail(s)
Primary HOA Fees Included
Maintenance Grounds
Primary HOA Fees
250.00
Primary HOA Fees Frequency
Annually
Primary HOA Fees Total Annual
250.00
Location
Schools
Elementary School
Roxborough
Middle School
Ranch View
High School
Thunderridge
Walk Score®
Contact me about this property
Gavin Grove-Gildon
RE/MAX Professionals
6020 Greenwood Plaza Boulevard
Greenwood Village, CO 80111, USA
6020 Greenwood Plaza Boulevard
Greenwood Village, CO 80111, USA
- Invitation Code: gavingildon
- gavingildon@ronzosmith.com
- https://GavinGildon.com
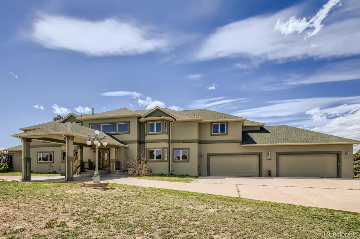
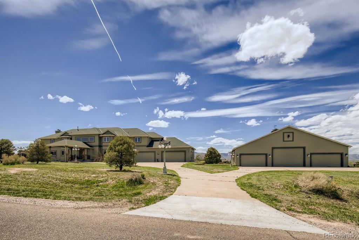
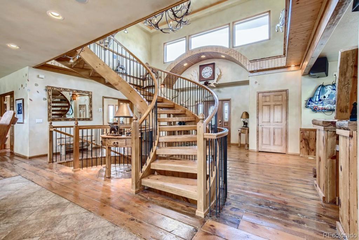
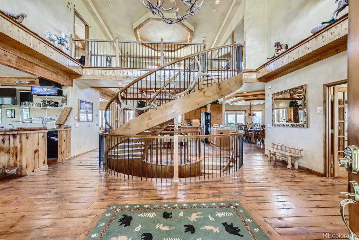
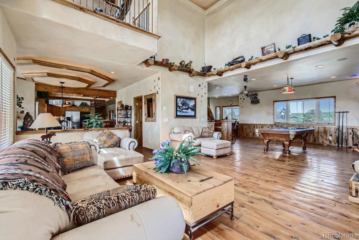
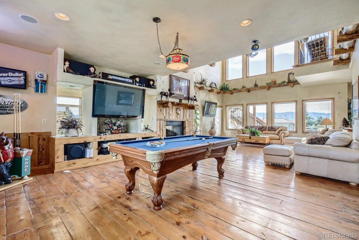
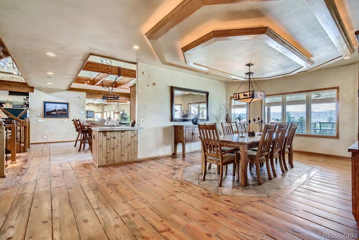
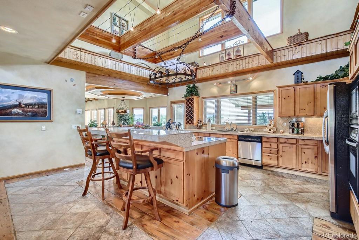
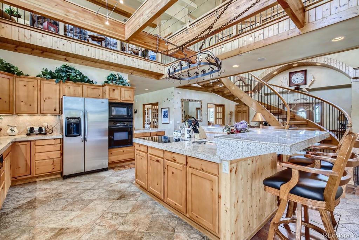
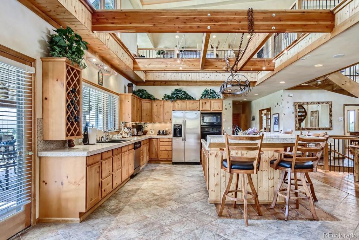
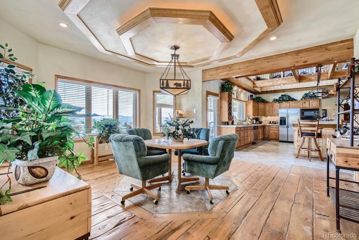
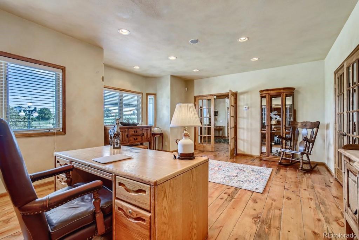
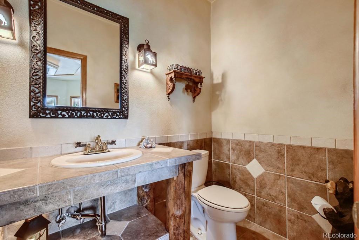
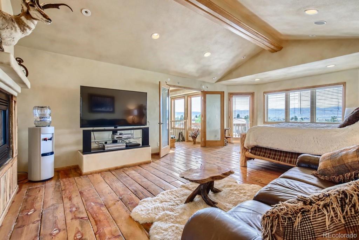
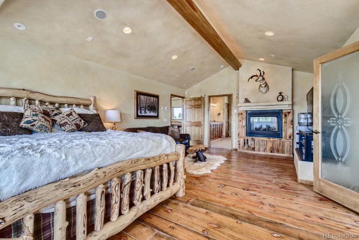
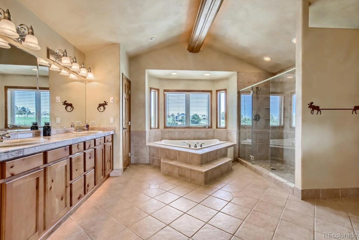
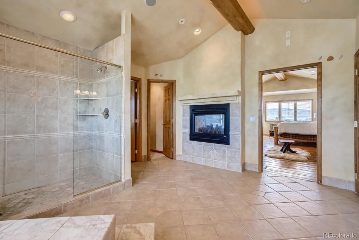
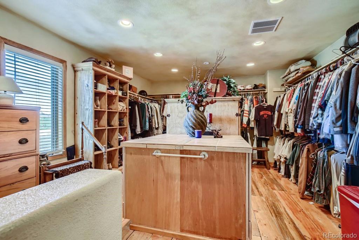
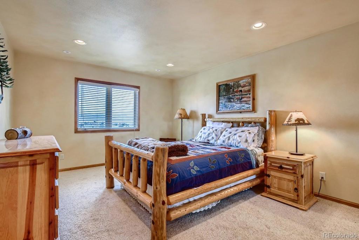
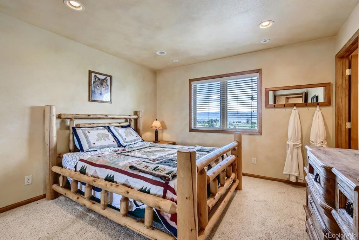
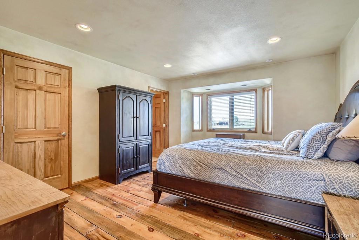
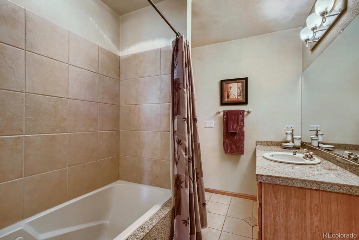
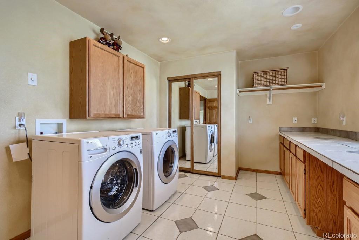
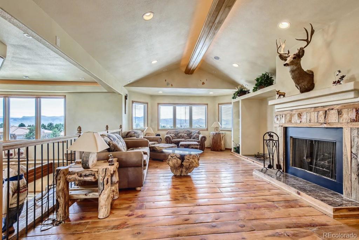
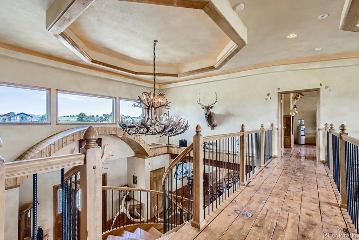
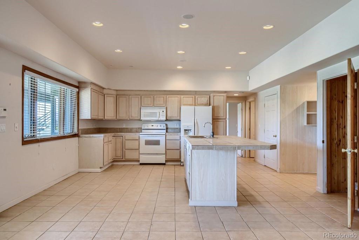
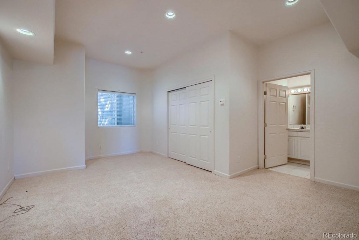
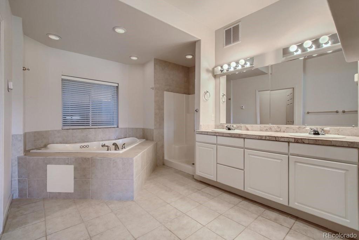
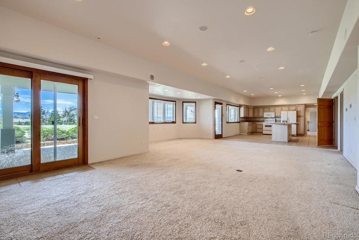
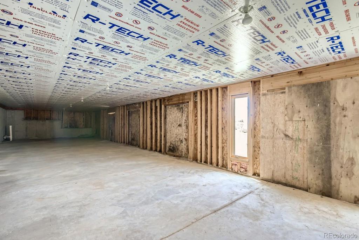
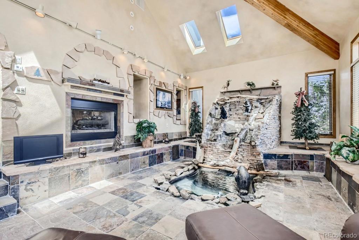
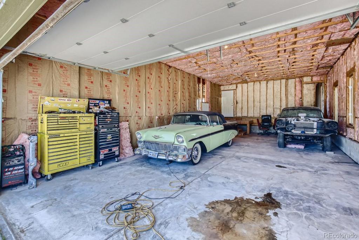
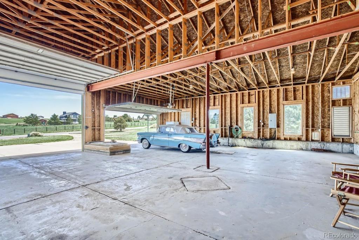
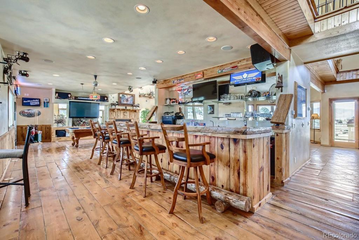
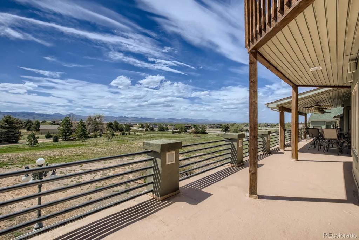
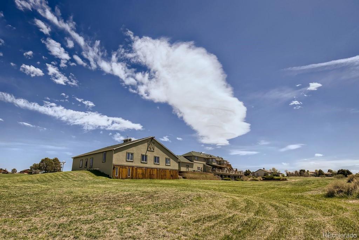
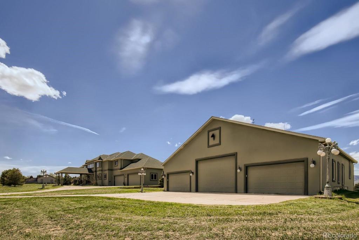
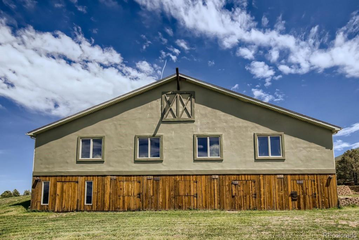
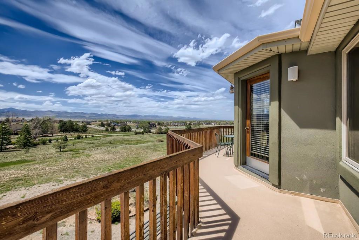
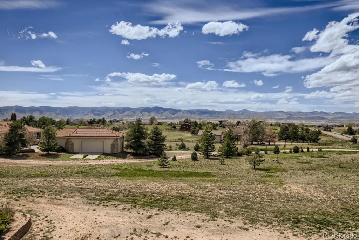


 Menu
Menu
 Schedule a Showing
Schedule a Showing

