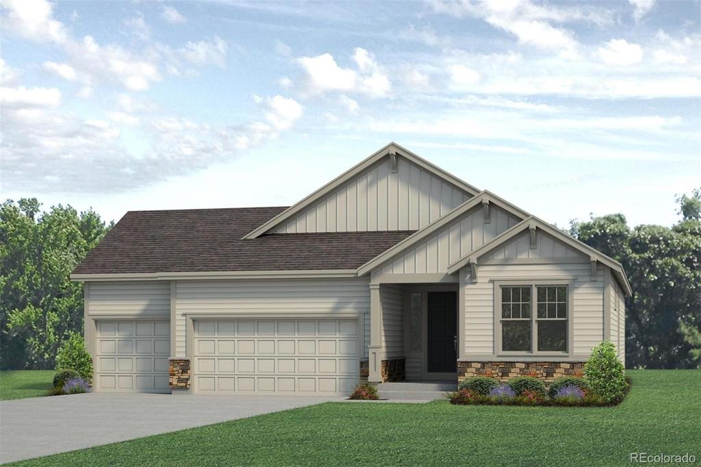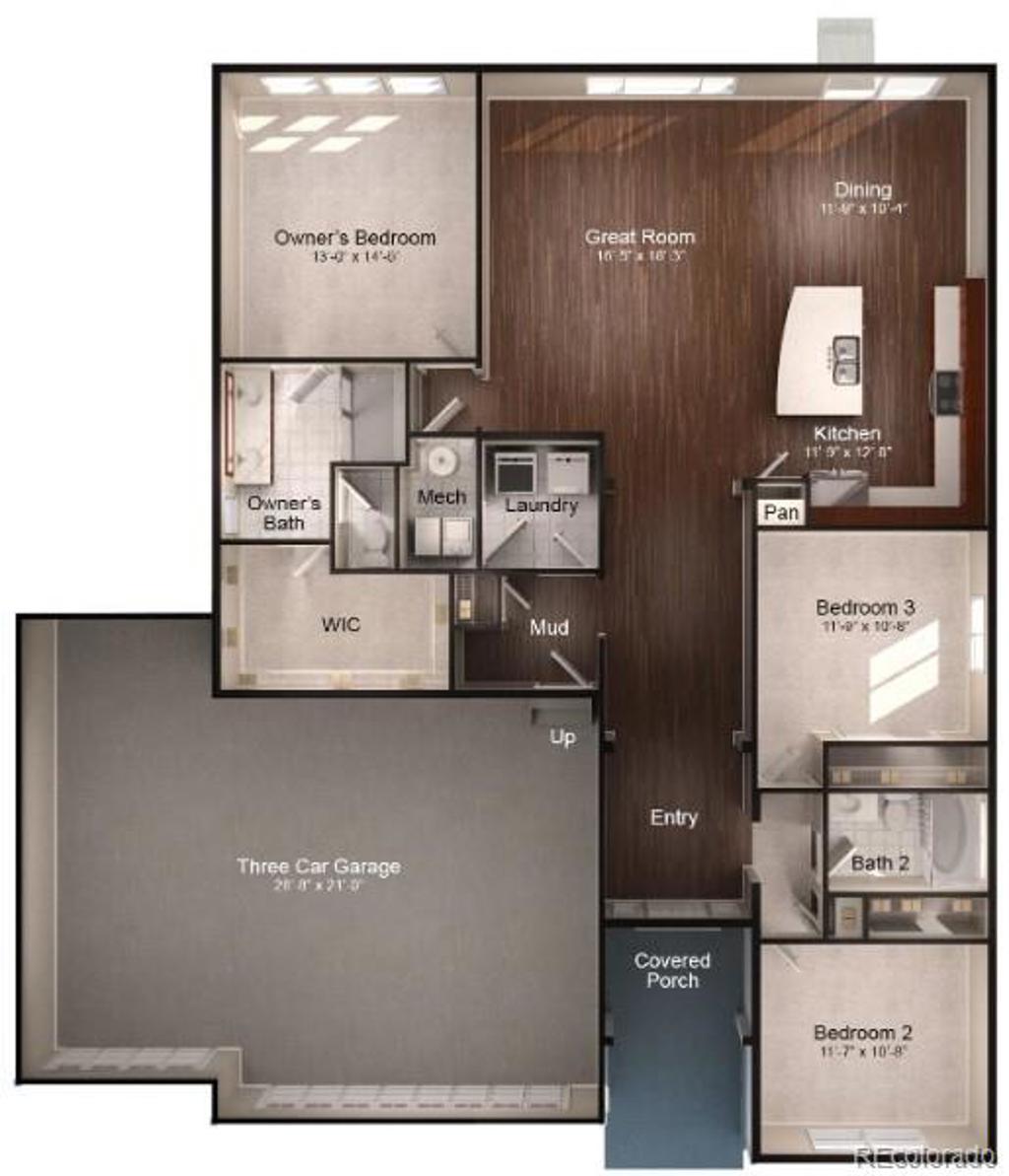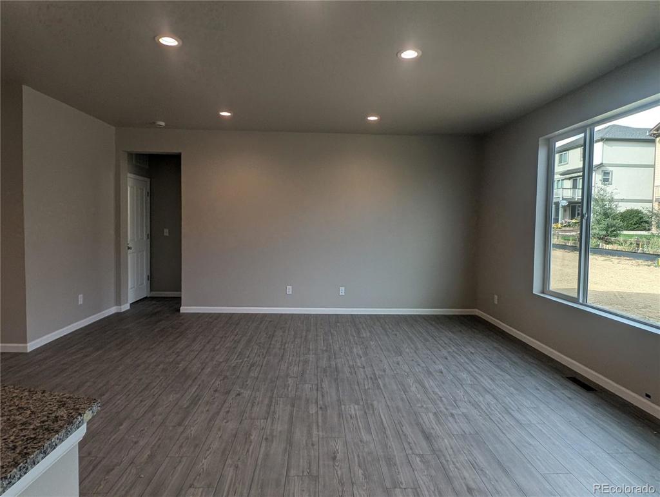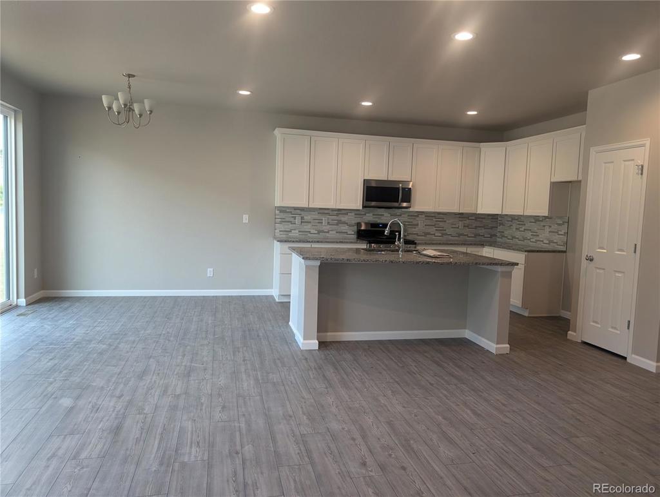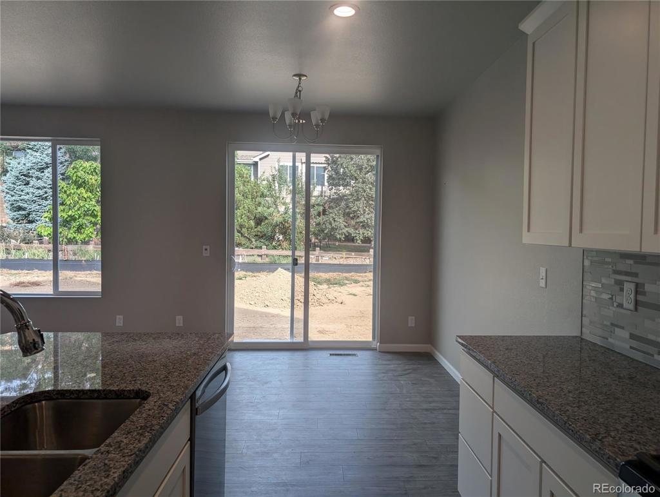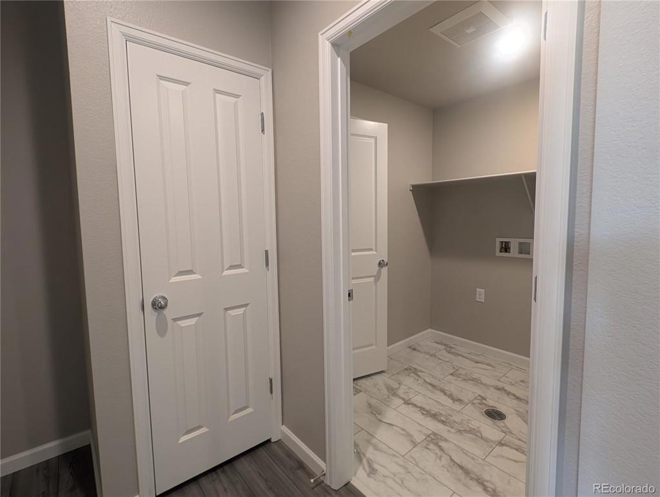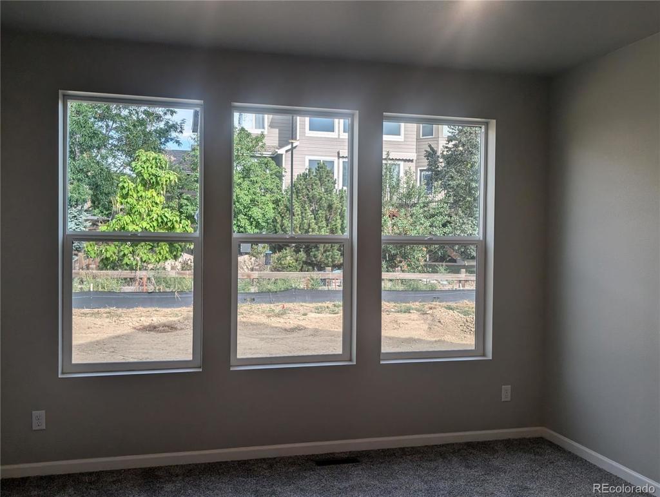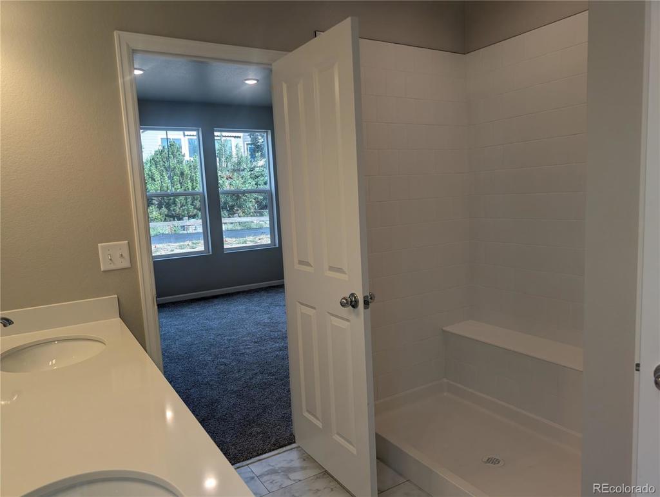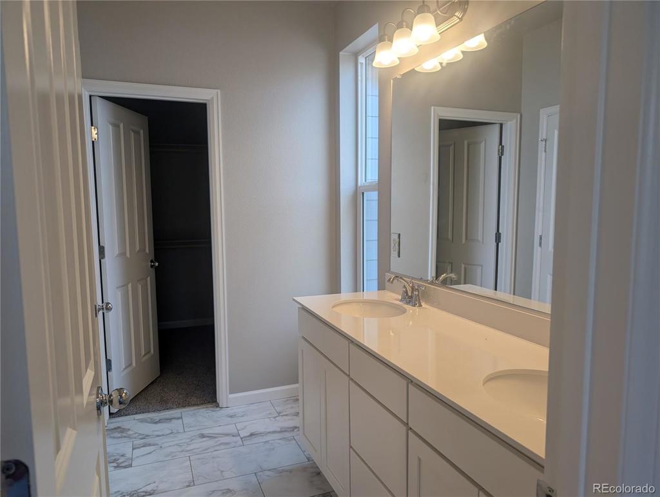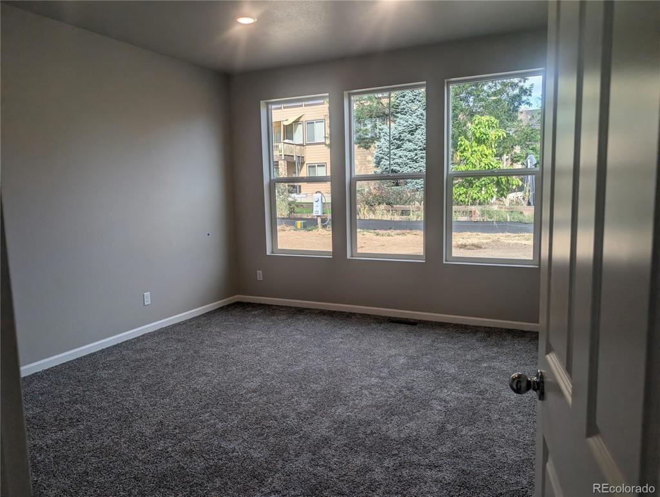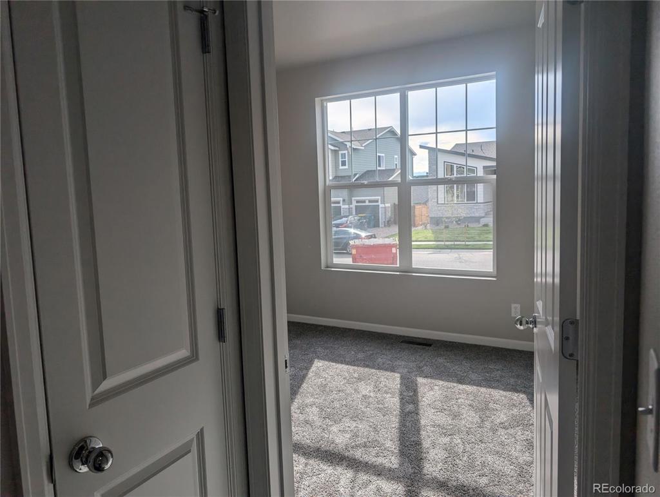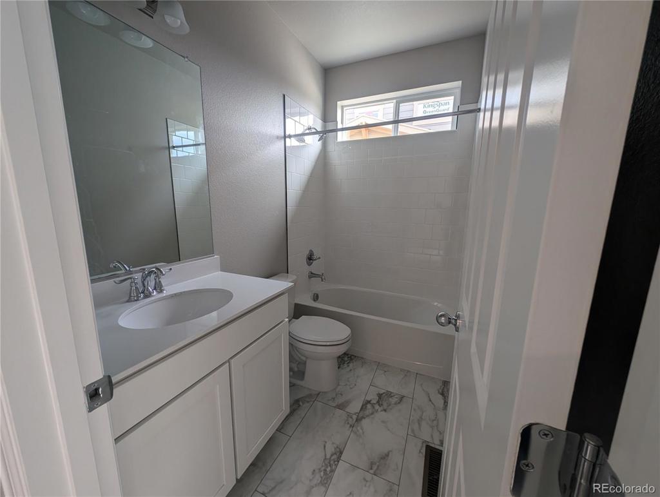Price
$489,950
Sqft
1682.00
Baths
2
Beds
3
Description
This home is estimated to be competed in the September of 2024. This 1,682 square foot Lakewood II floorplan features 3 bedrooms, 2 bathrooms, a crawl space for additional storage, and a 3-car garage. As you enter the home from the front covered porch, you'll find a private space for your guests or family members with a second and third bedroom and a full bathroom. As you continue down the hall, you'll find your garage entry with a mudroom and laundry room. At the end of the hall, you're greeted with the main level, open-concept great room, dining space, and kitchen with a large center island. The owner's bedroom sits at the back of the home with a private full bathroom with a tiled shower, water closet, double vanity sink, and a walk-in closet. This is a High-Performance Home which means it’s designed to respect the planet with money-saving innovation to stay healthier and more comfortable, along with home automation technology so it’s easier to take on every day. Schedule an appointment to see your new home in Highlands Preserve today!
Property Level and Sizes
Interior Details
Exterior Details
Land Details
Exterior Construction
Financial Details
Schools
Location
Schools
Walk Score®
Contact Me
About Me & My Skills
“His dedication to his family and genuinely friendly, energetic personality spills over into his real estate business, which has helped him build a sphere of repeat clients and referrals that are among the keys to success in the real estate business.”
My Video Introduction
Get In Touch
Complete the form below to send me a message.


 Menu
Menu