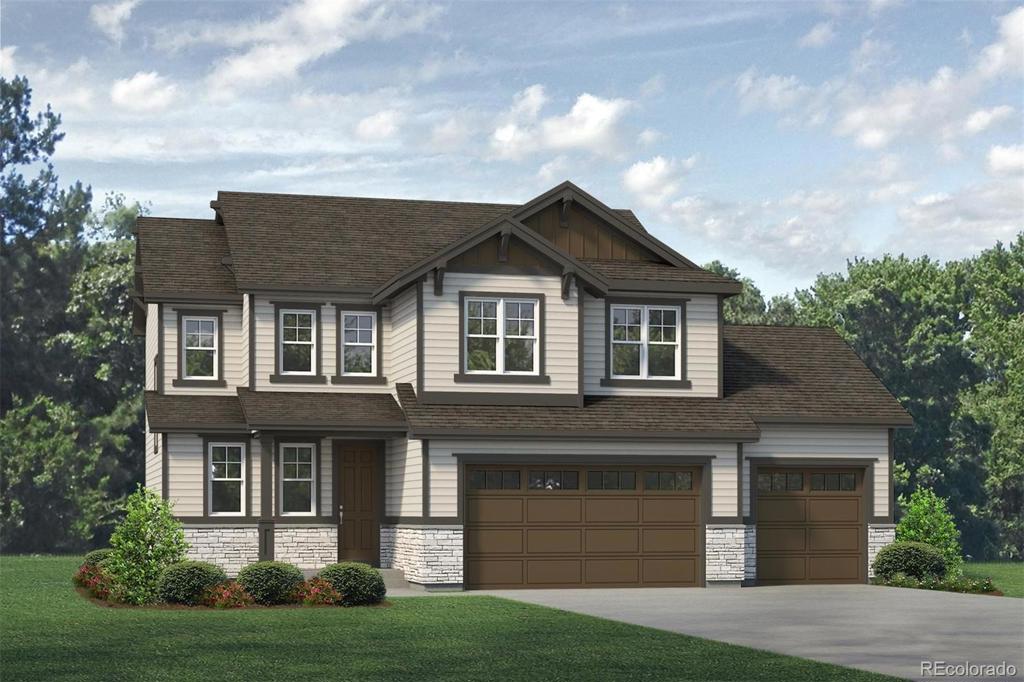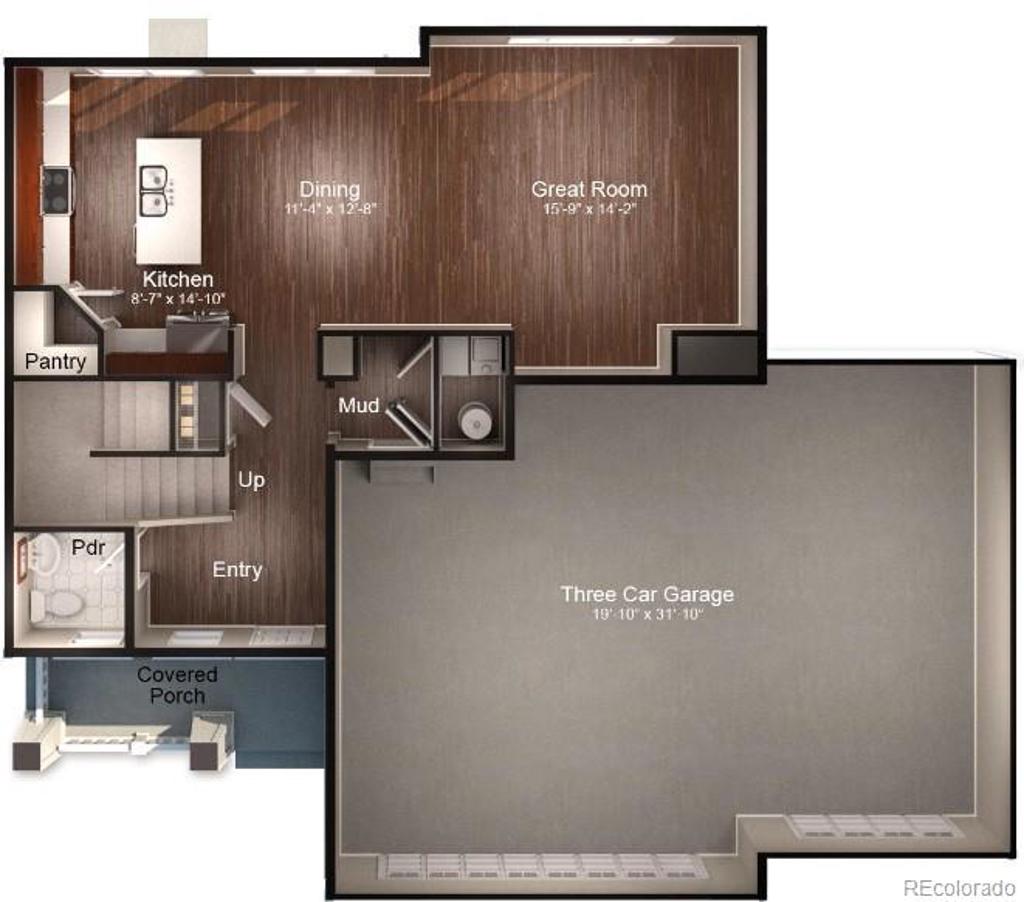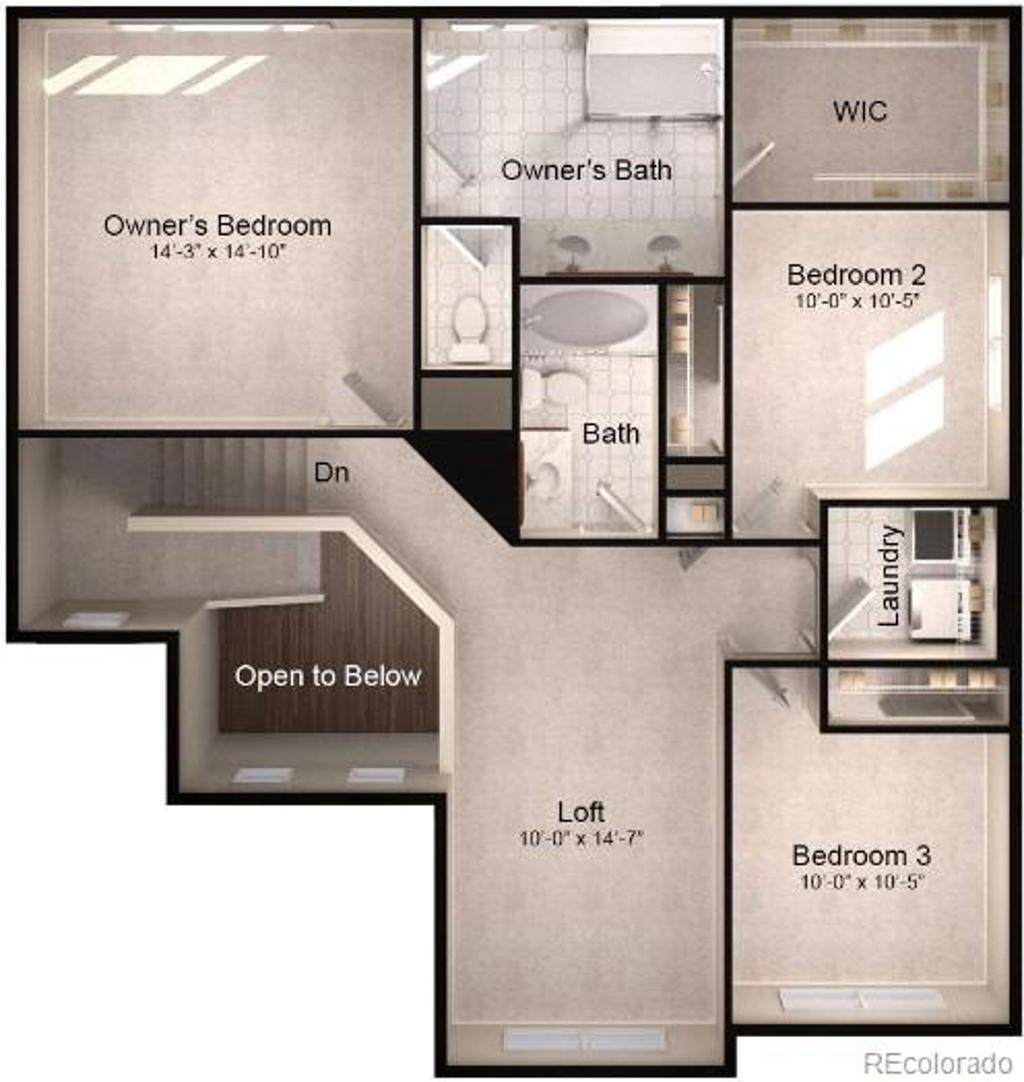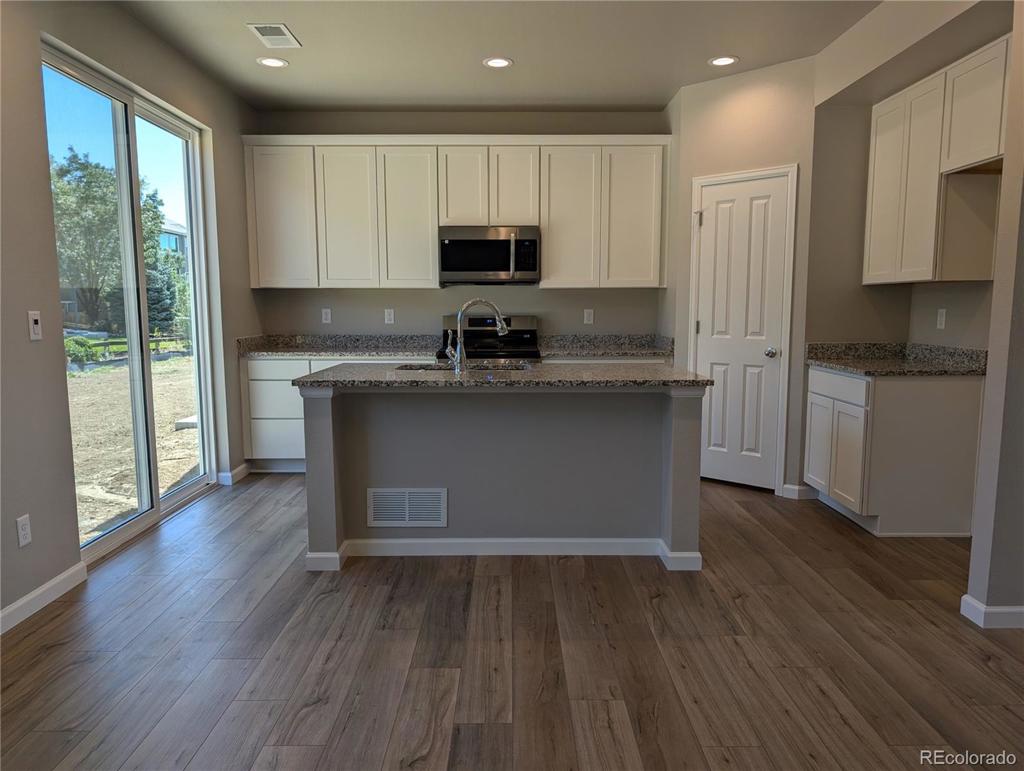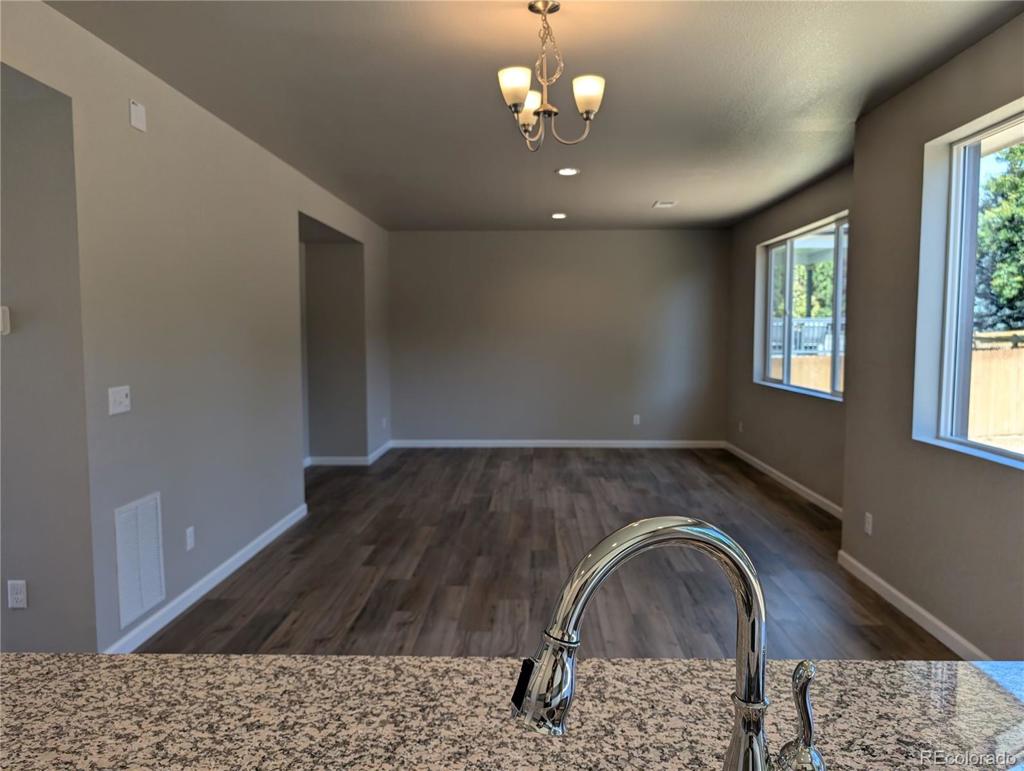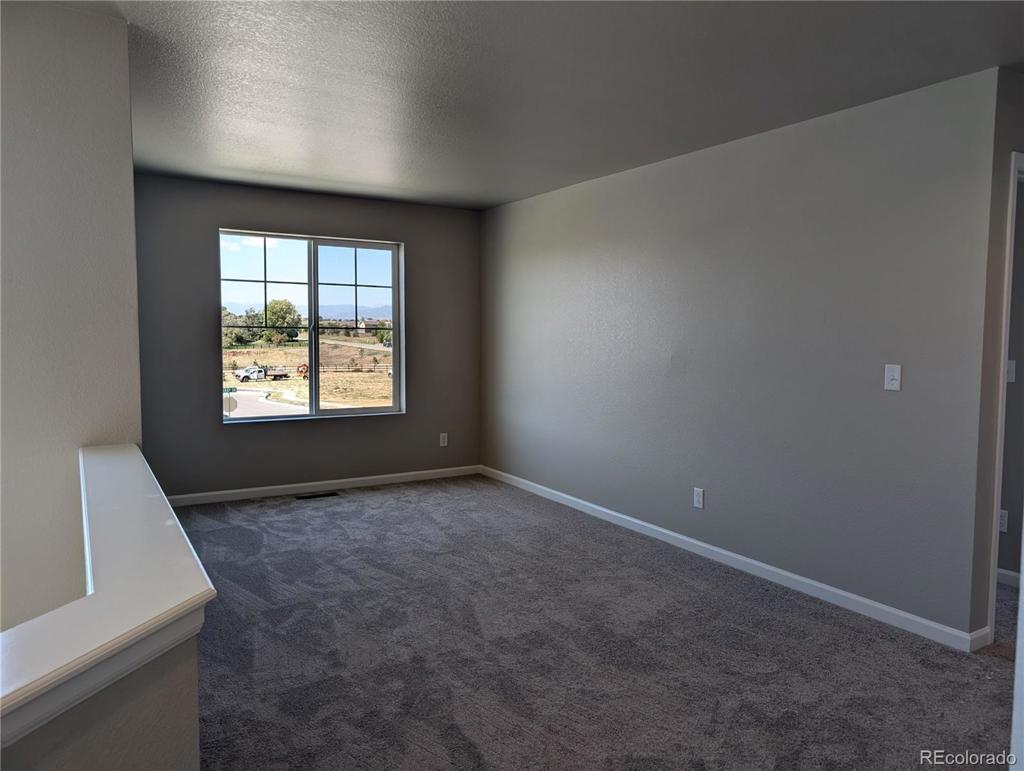Price
$499,950
Sqft
1911.00
Baths
3
Beds
3
Description
This home is estimated to be completed in September of 2024. The Keystone is a open concept two-story plan. Entering the home you will notice a gran entry with a powder bathroom. The main level includes a powder bathroom, an open kitchen with a large island and pantry as well as a large great room. This home also offers a large 3-bay garage that allows for additional storage space. On the second level, there is a spacious loft, three bedrooms, two bathrooms and the laundry room. The owners bedroom offers a dual vanity as well as a very large walk-in closet. Photos and renderings are subject to change. Make an appointment to see your new home here at the Highlands Preserve, today!
Property Level and Sizes
Interior Details
Exterior Details
Land Details
Exterior Construction
Financial Details
Schools
Location
Schools
Walk Score®
Contact Me
About Me & My Skills
“His dedication to his family and genuinely friendly, energetic personality spills over into his real estate business, which has helped him build a sphere of repeat clients and referrals that are among the keys to success in the real estate business.”
My Video Introduction
Get In Touch
Complete the form below to send me a message.


 Menu
Menu