11198 Cinch Way
Parker, CO 80134 — Douglas county
Price
$799,900
Sqft
4762.00 SqFt
Baths
3
Beds
2
Description
Beautifully appointed Delaney ranch model backing to walking trails and open space. Discover unparalleled comfort and elegance in this immaculate walk out ranch residence nestled in a peaceful neighborhood. As you step inside, you'll be greeted by spacious 10 foot ceilings, and a sunlit living room featuring a cozy fireplace. The open-concept design seamlessly connects the living area, kitchen and dining room creating a great space for entertaining highlighted with coffered ceilings. The kitchen offers a bay window, incredible views, large kitchen island, pendant lights, stainless steel GE appliances, granite countertops and ample cabinet space. Also, located on the main floor is the spacious primary suite, complete with an ensuite bathroom and walk-in closet. A second bedroom is also on the main floor with a large full bath including corian countertops. Additionally, the main floor includes a spacious office/den, formal dining, laundry room and powder room. Beautiful plantation shutters throughout all main floor windows. Step outside to your private outdoor oasis featuring a covered deck overlooking the beautiful open space views. Enjoy the large, fenced yard, with a concrete patio, low maintenance turf grass and beautiful landscaping. Located in a desirable neighborhood with close proximity to schools, parks, and shopping, this home seamlessly blends luxury living with practical.
Property Level and Sizes
SqFt Lot
7405.00
Lot Features
Breakfast Nook, Corian Counters, Eat-in Kitchen, Five Piece Bath, Granite Counters, High Ceilings, Kitchen Island, Open Floorplan, Pantry, Primary Suite, Quartz Counters, Radon Mitigation System, Smoke Free, Solid Surface Counters, Utility Sink, Walk-In Closet(s)
Lot Size
0.17
Basement
Walk-Out Access
Interior Details
Interior Features
Breakfast Nook, Corian Counters, Eat-in Kitchen, Five Piece Bath, Granite Counters, High Ceilings, Kitchen Island, Open Floorplan, Pantry, Primary Suite, Quartz Counters, Radon Mitigation System, Smoke Free, Solid Surface Counters, Utility Sink, Walk-In Closet(s)
Appliances
Cooktop, Dishwasher, Disposal, Double Oven, Dryer, Gas Water Heater, Microwave, Refrigerator, Self Cleaning Oven, Sump Pump, Washer
Electric
Central Air
Flooring
Carpet, Tile, Wood
Cooling
Central Air
Heating
Forced Air
Fireplaces Features
Family Room
Exterior Details
Features
Private Yard
Lot View
City, Meadow, Water
Water
Public
Sewer
Public Sewer
Land Details
Garage & Parking
Exterior Construction
Roof
Composition
Construction Materials
Frame, Rock
Exterior Features
Private Yard
Window Features
Bay Window(s), Double Pane Windows, Window Coverings
Security Features
Carbon Monoxide Detector(s), Security System, Smoke Detector(s)
Builder Name 1
Richmond American Homes
Builder Source
Public Records
Financial Details
Previous Year Tax
7083.00
Year Tax
2023
Primary HOA Name
Overlook at Cherry Creek
Primary HOA Phone
886-611-5864
Primary HOA Amenities
Park
Primary HOA Fees Included
Maintenance Grounds, Recycling, Trash
Primary HOA Fees
80.00
Primary HOA Fees Frequency
Monthly
Location
Schools
Elementary School
Cherokee Trail
Middle School
Sierra
High School
Chaparral
Walk Score®
Contact me about this property
Gavin Grove-Gildon
RE/MAX Professionals
6020 Greenwood Plaza Boulevard
Greenwood Village, CO 80111, USA
6020 Greenwood Plaza Boulevard
Greenwood Village, CO 80111, USA
- Invitation Code: gavingildon
- gavingildon@ronzosmith.com
- https://GavinGildon.com
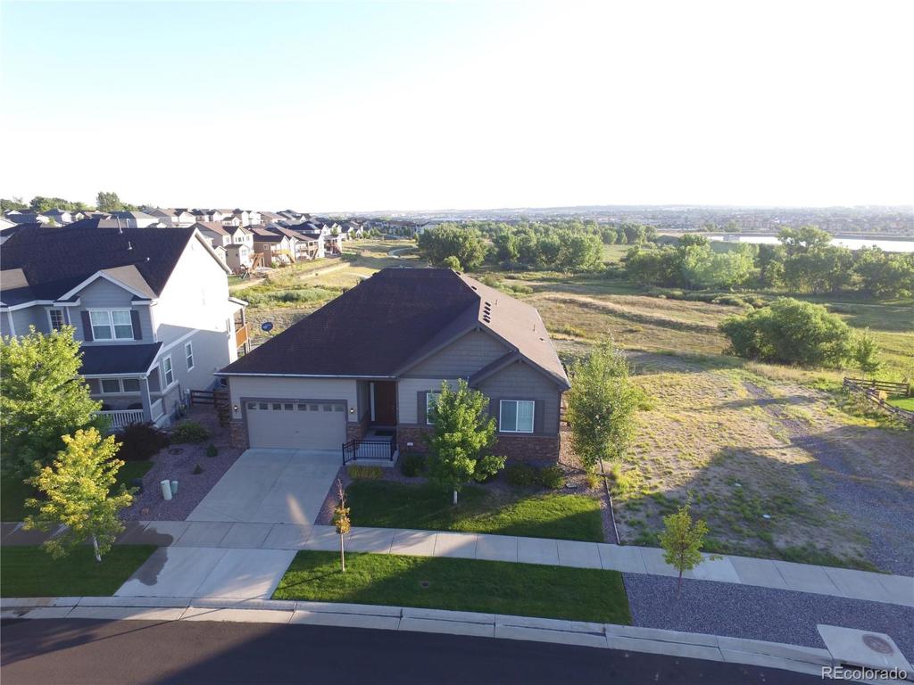
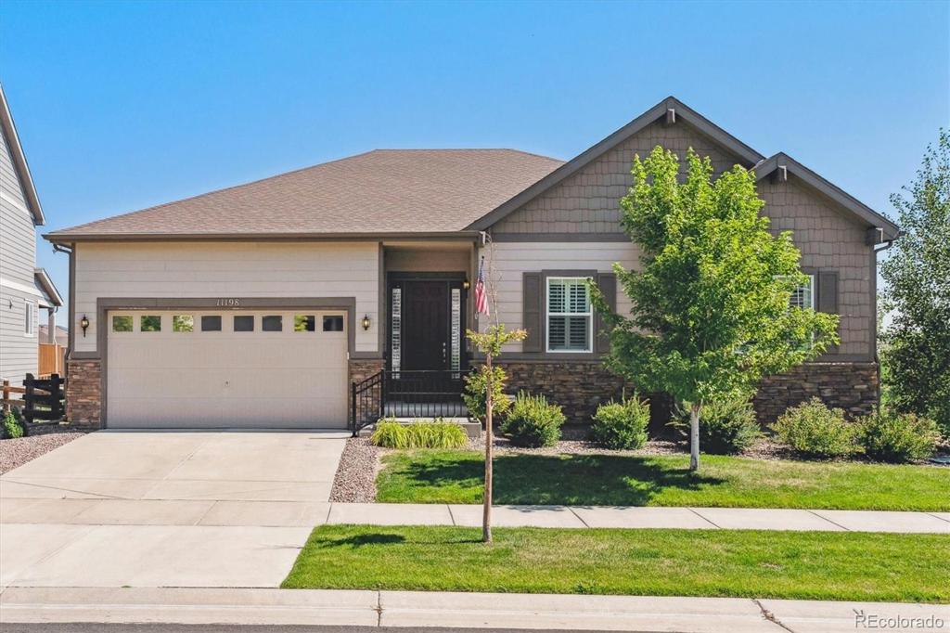
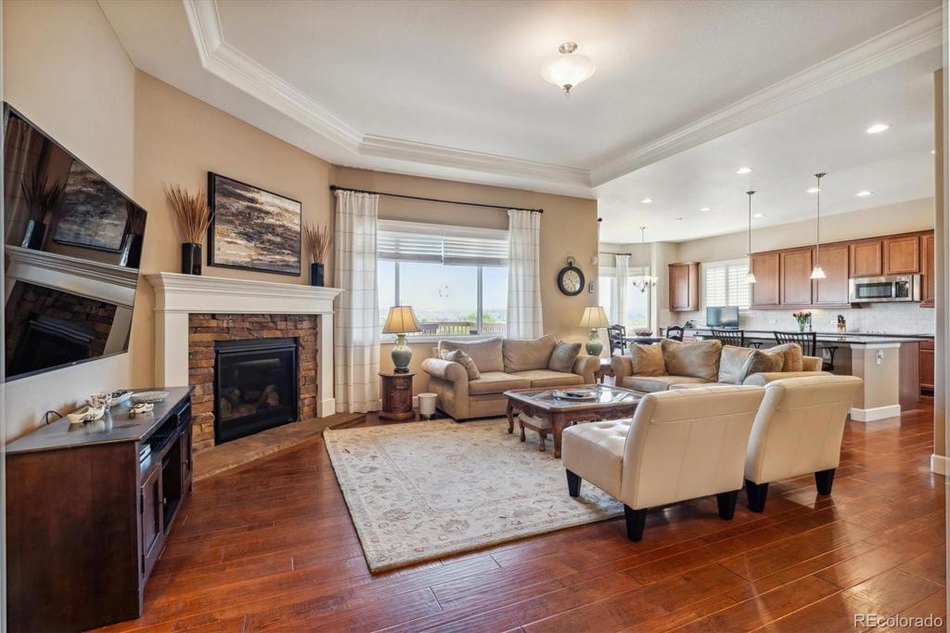
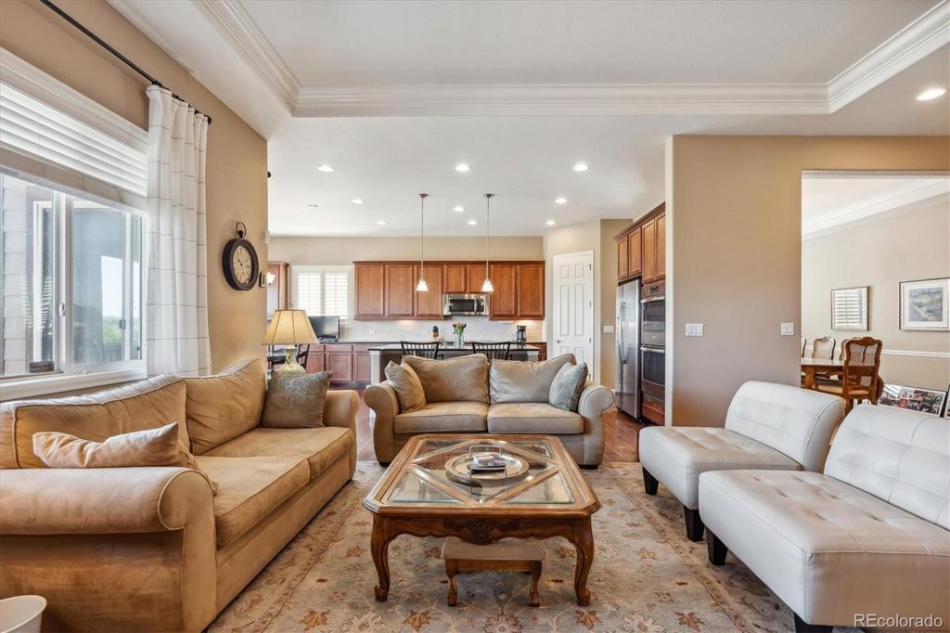
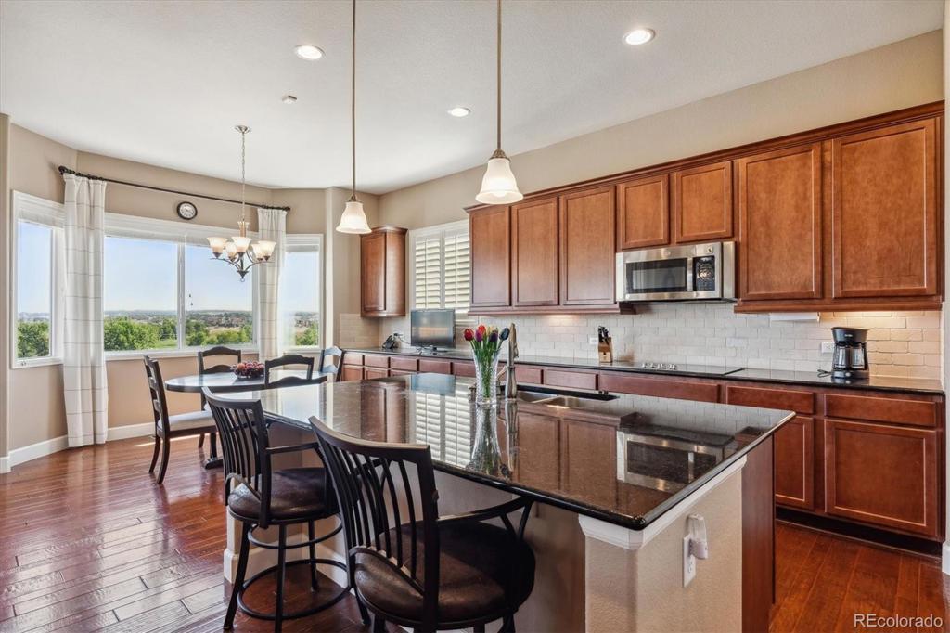
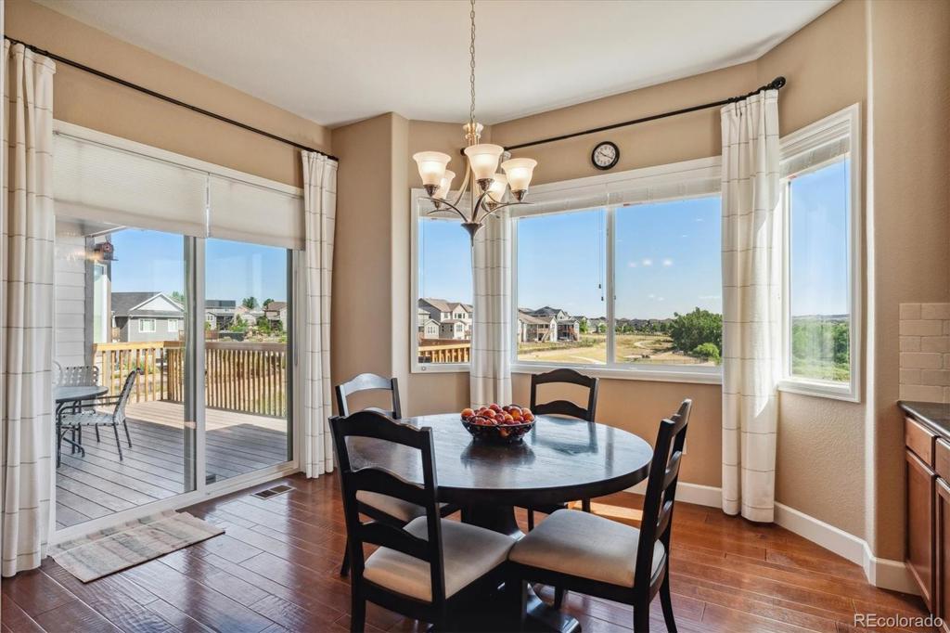
























 Menu
Menu
 Schedule a Showing
Schedule a Showing

