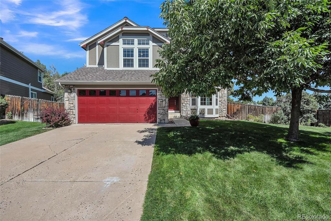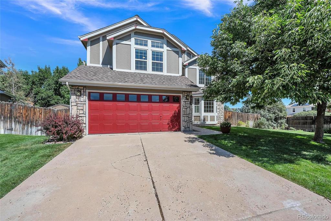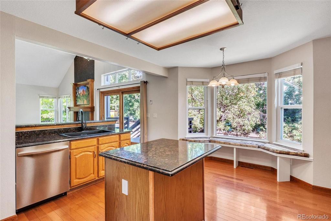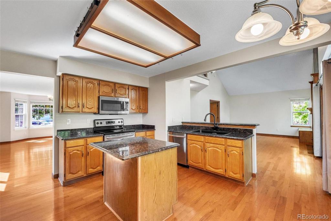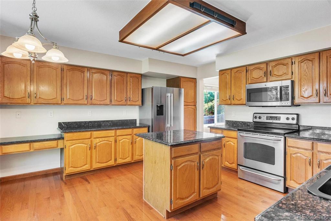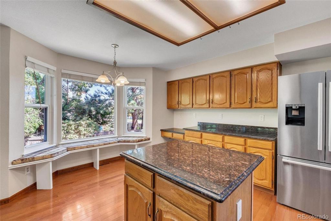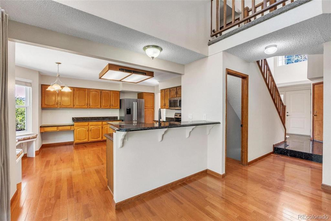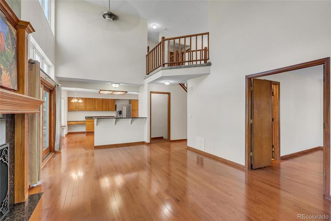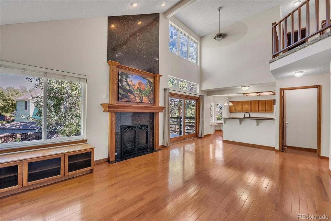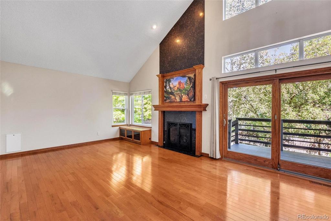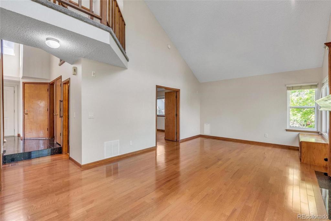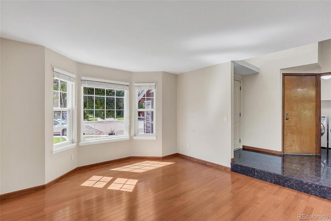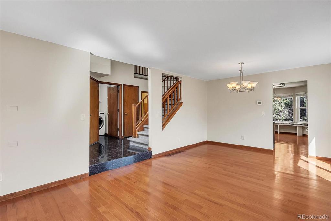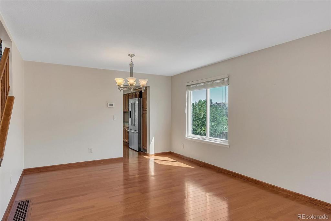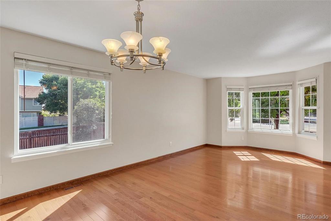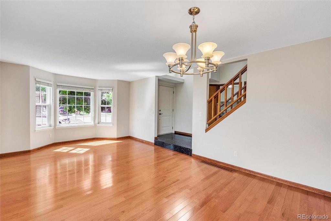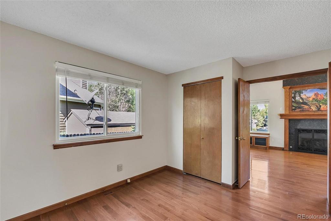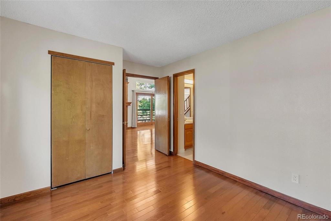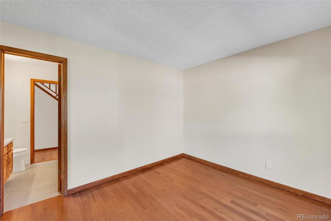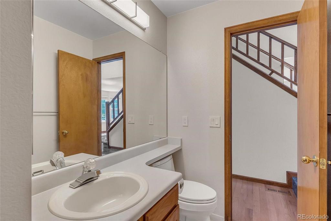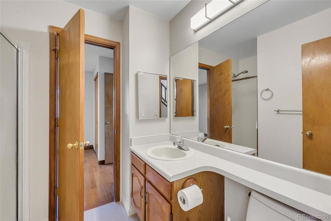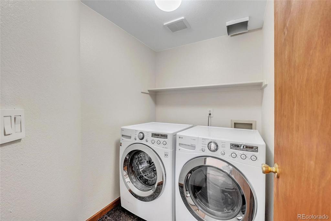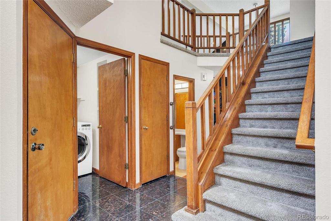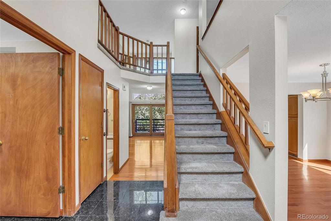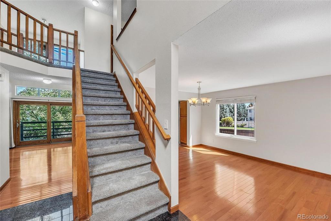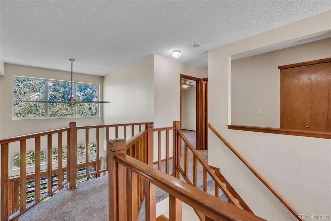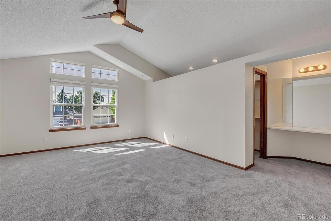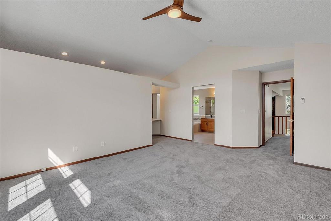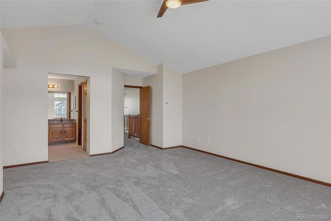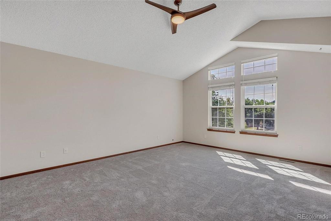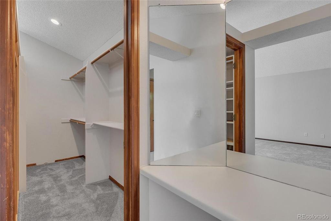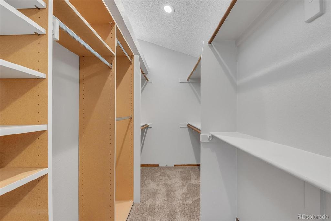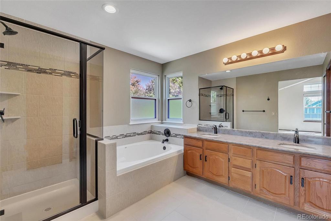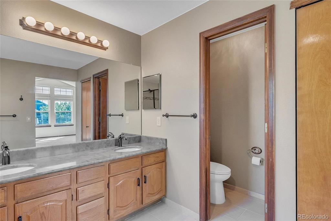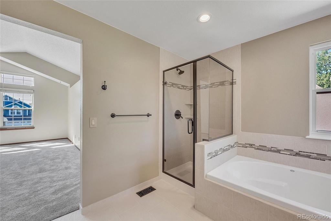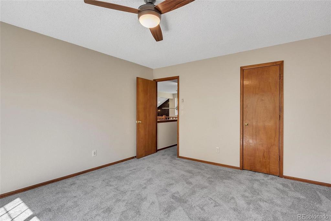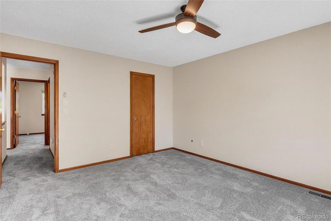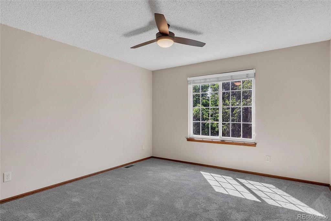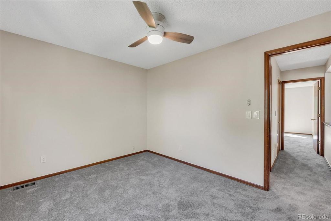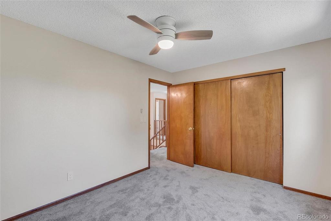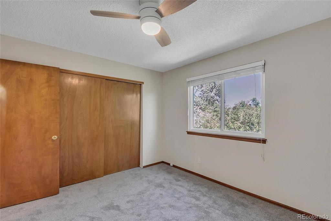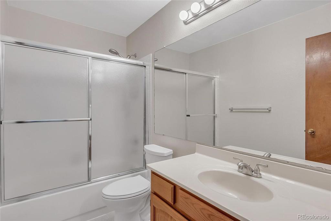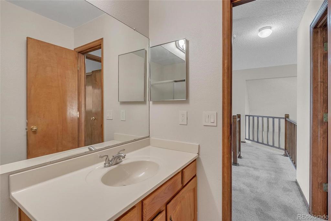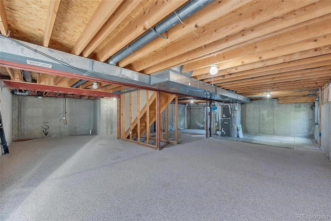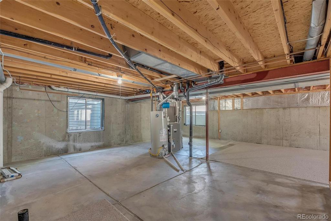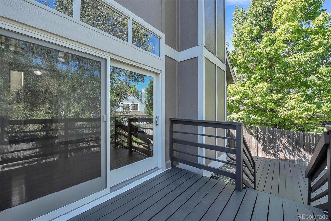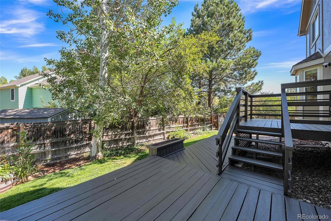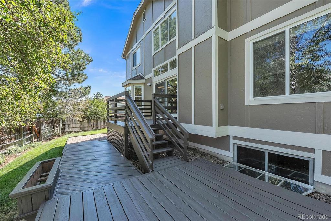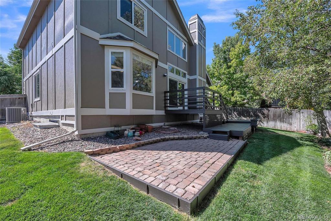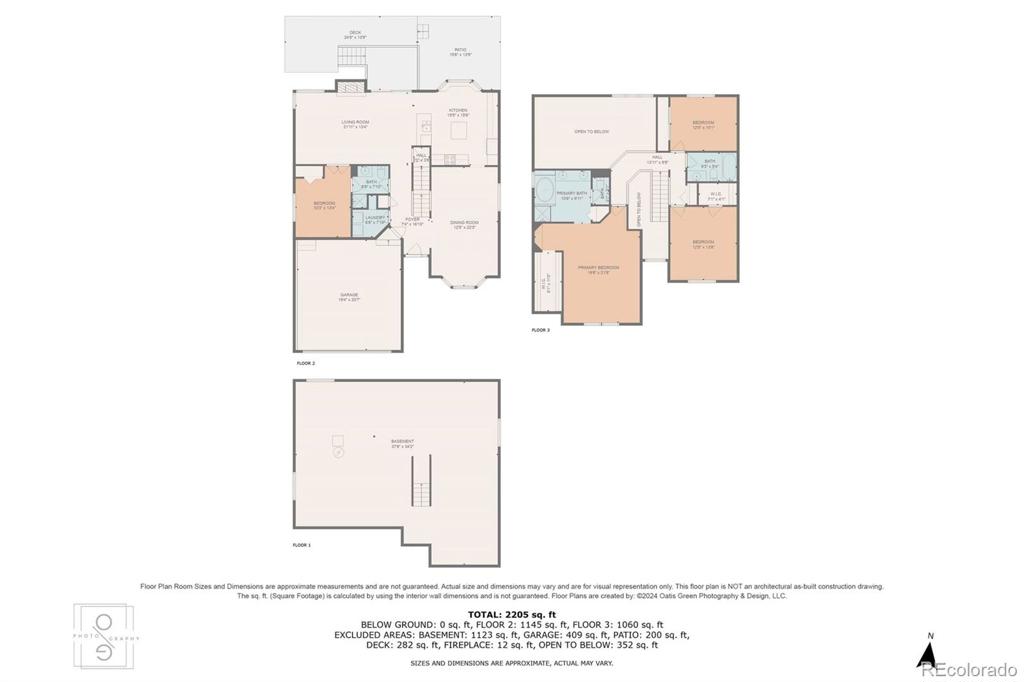Price
$695,000
Sqft
3245.00
Baths
3
Beds
4
Description
Welcome home to this remodelled home in a cul-de-sac! This home is truly immaculate and ready to move in condition. The interior has new paint and carpet as of August 27. The exterior has been repainted recently as has the exterior back deck. This home offers a large kitchen with a kitchen island, granite counter tops, a lot of cupboard and counter space, stove, all kitchen appliances (stainless steel) appliances are included, eat-in kitchen, in addition to a formal dining room area, large open living room, large open family room with gas fireplace, main floor bedroom or office with double doors and an attached 3/4 bathroom. The large laundry closet is on the main level and both washer and dryer are included. The main level has beautiful and gleaming hardwood flooring throughout, in addition to a tiled entry foyer. The upper level has a large vaulted master suite with a 5 piece master bathroom and a large master walk-in closet. There are an additional 2 large upper bedrooms with an additional full bathroom. The master suite is separated by an upper bridge from the other upper bedrooms. This home has a full unfinished basement for additional liveable expansion, radon mitigation system, stub outs for an additional bathroom and garden level windows to enjoy more natural lighting in the basement. The garage is attached with drywall, shelving and electrical outlets. This home sets on a corner lot in a cul-de-sac with a beautiful front yard and a fenced backyard. This property is located in the Walnut Grove subdivision, however is not part of an HOA. This home has a multi-level deck in the backyard for entertaining or you can relax with a beverage of choice. Walnut Creek Golf Preserve, Rocky Mountain Metro Airport, Standley Lake, Ketner Reservoir and Denver/Boulder Turnpike are all within close proximity of this property. Whether going to Boulder or Denver or any other city in between, this home offers convenient access. Don't miss this rare opportunity to own this gem!
Virtual Tour / Video
Property Level and Sizes
Interior Details
Exterior Details
Land Details
Garage & Parking
Exterior Construction
Financial Details
Schools
Location
Schools
Walk Score®
Contact Me
About Me & My Skills
“His dedication to his family and genuinely friendly, energetic personality spills over into his real estate business, which has helped him build a sphere of repeat clients and referrals that are among the keys to success in the real estate business.”
My Video Introduction
Get In Touch
Complete the form below to send me a message.


 Menu
Menu